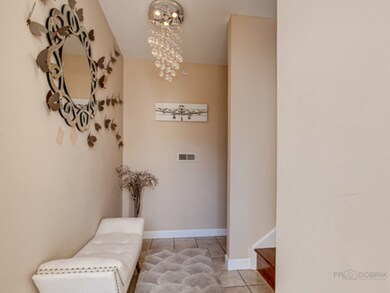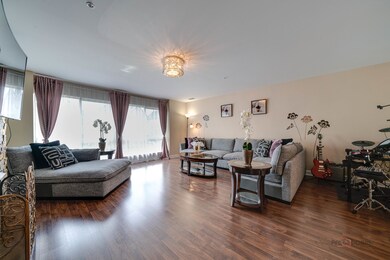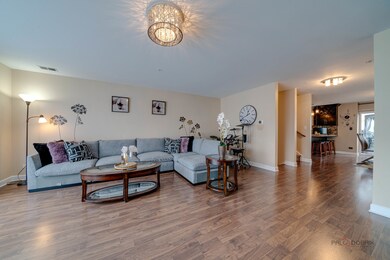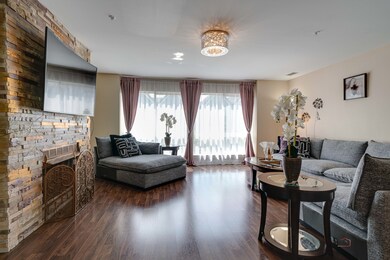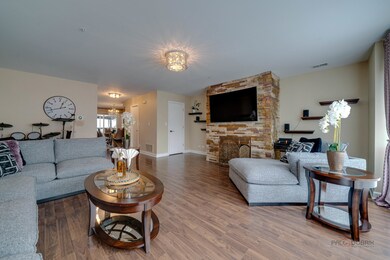
684 Diamond Pointe Dr Unit 63 Mundelein, IL 60060
Highlights
- Deck
- Main Floor Bedroom
- Granite Countertops
- Hawthorn Aspen Elementary School Rated A-
- Whirlpool Bathtub
- First Floor Utility Room
About This Home
As of July 2025Welcome To This Sought-After Popular Diamond Pointe Gorgeous 3 Story Townhouse With Over 2200 SQ FT Of Comfortable Living. From Inviting Two Story Foyer With Crystal Chandelier Step Up To Elegant, Light-Filled Living Room With Wall Of Windows and Custom Fireplace, Elegant Dining Room with Crystal Chandelier and Sliding Door to Large Deck (11.3 x 11.3 SQ FT) Great for Entertainment And Family Gathering Opens To Upgraded Kitchen with 40"Maple Custom Cabinets, Granite Countertops, Stainless Steel Appliances, Glass Backsplash and Lazy Susan. Hardwood Engineered Floors Throughout The Entire House! Hardwood Staircase! Powder Room with Custom Vanity and Vessel. Luxury Primary Bedroom Suite With Large Walk-In Closet with Closet Organizers ,En-suite Bathroom with Jacuzzi, Double Sink and Separate Shower. Second Bedroom -Junior Suite with Full Bathroom and Walk-In-Closet with Organizers! Convenient Second Floor Laundry. First Floor Beautiful Second Junior Suite with Full Bathroom, Walk-In-Closet and Sliding Door To Large Private Patio Overlooking Green Area! 4th Walk-in Closet (5.5x3.1 SQ FT) Near Entrance To Heated 2 Car Garage with Extra Storage and Water Connection! Water Heater-2019.Roof-2019. Convenient Location, Close To Shopping, Restaurants, Parks, Entertainment, Metra, Hawthorn Mall, Highways.
Last Agent to Sell the Property
Gold & Azen Realty License #475124643 Listed on: 08/14/2024
Townhouse Details
Home Type
- Townhome
Est. Annual Taxes
- $6,811
Year Built
- Built in 2001
HOA Fees
- $460 Monthly HOA Fees
Parking
- 2 Car Attached Garage
- Heated Garage
- Garage Transmitter
- Garage Door Opener
- Driveway
- Parking Included in Price
Home Design
- Asphalt Roof
- Concrete Perimeter Foundation
Interior Spaces
- 2,200 Sq Ft Home
- 3-Story Property
- Ceiling Fan
- Includes Fireplace Accessories
- Gas Log Fireplace
- Blinds
- Drapes & Rods
- Window Screens
- Entrance Foyer
- Living Room with Fireplace
- Combination Kitchen and Dining Room
- First Floor Utility Room
- Storage
- Laminate Flooring
Kitchen
- Range
- Microwave
- Dishwasher
- Stainless Steel Appliances
- Granite Countertops
- Disposal
Bedrooms and Bathrooms
- 3 Bedrooms
- 3 Potential Bedrooms
- Main Floor Bedroom
- Walk-In Closet
- Dual Sinks
- Whirlpool Bathtub
- Separate Shower
Laundry
- Laundry on upper level
- Dryer
- Washer
Home Security
Outdoor Features
- Deck
- Patio
- Exterior Lighting
Schools
- Hawthorn Elementary School (Nor
- Hawthorn Middle School North
- Mundelein Cons High School
Utilities
- Forced Air Heating and Cooling System
- Heating System Uses Natural Gas
- Lake Michigan Water
- Satellite Dish
- Cable TV Available
Listing and Financial Details
- Homeowner Tax Exemptions
Community Details
Overview
- Association fees include insurance, exterior maintenance, lawn care, snow removal
- 8 Units
- Carol Marcou Association, Phone Number (847) 490-3833
- Diamond Pointe Subdivision, Tri Level Townhome Floorplan
- Property managed by Associa Chicagoland
Amenities
- Common Area
Pet Policy
- Dogs and Cats Allowed
Security
- Storm Screens
- Carbon Monoxide Detectors
Ownership History
Purchase Details
Home Financials for this Owner
Home Financials are based on the most recent Mortgage that was taken out on this home.Purchase Details
Home Financials for this Owner
Home Financials are based on the most recent Mortgage that was taken out on this home.Purchase Details
Home Financials for this Owner
Home Financials are based on the most recent Mortgage that was taken out on this home.Purchase Details
Purchase Details
Home Financials for this Owner
Home Financials are based on the most recent Mortgage that was taken out on this home.Purchase Details
Home Financials for this Owner
Home Financials are based on the most recent Mortgage that was taken out on this home.Purchase Details
Purchase Details
Home Financials for this Owner
Home Financials are based on the most recent Mortgage that was taken out on this home.Purchase Details
Home Financials for this Owner
Home Financials are based on the most recent Mortgage that was taken out on this home.Purchase Details
Home Financials for this Owner
Home Financials are based on the most recent Mortgage that was taken out on this home.Purchase Details
Home Financials for this Owner
Home Financials are based on the most recent Mortgage that was taken out on this home.Similar Homes in the area
Home Values in the Area
Average Home Value in this Area
Purchase History
| Date | Type | Sale Price | Title Company |
|---|---|---|---|
| Warranty Deed | $369,500 | First American Title | |
| Warranty Deed | $350,000 | Alliance Title | |
| Administrators Deed | $250,000 | Alliance Title | |
| Interfamily Deed Transfer | -- | Attorney | |
| Warranty Deed | $195,000 | First American Title | |
| Special Warranty Deed | $135,000 | Attorneys Title Guaranty Fun | |
| Sheriffs Deed | -- | None Available | |
| Interfamily Deed Transfer | -- | -- | |
| Warranty Deed | $253,000 | Chicago Title Insurance Comp | |
| Warranty Deed | $240,000 | Lawyers Title Insurance Corp | |
| Deed | $242,500 | Ticor Title |
Mortgage History
| Date | Status | Loan Amount | Loan Type |
|---|---|---|---|
| Open | $295,600 | New Conventional | |
| Previous Owner | $280,000 | New Conventional | |
| Previous Owner | $67,271 | Credit Line Revolving | |
| Previous Owner | $225,000 | New Conventional | |
| Previous Owner | $140,000 | New Conventional | |
| Previous Owner | $146,250 | New Conventional | |
| Previous Owner | $62,600 | Credit Line Revolving | |
| Previous Owner | $51,000 | Credit Line Revolving | |
| Previous Owner | $202,400 | New Conventional | |
| Previous Owner | $50,600 | Credit Line Revolving | |
| Previous Owner | $202,400 | Unknown | |
| Previous Owner | $192,000 | Unknown | |
| Previous Owner | $226,400 | No Value Available | |
| Closed | $50,600 | No Value Available |
Property History
| Date | Event | Price | Change | Sq Ft Price |
|---|---|---|---|---|
| 07/01/2025 07/01/25 | Sold | $369,500 | -1.5% | $168 / Sq Ft |
| 05/12/2025 05/12/25 | Pending | -- | -- | -- |
| 05/08/2025 05/08/25 | For Sale | $375,000 | +7.1% | $170 / Sq Ft |
| 09/20/2024 09/20/24 | Sold | $350,000 | 0.0% | $159 / Sq Ft |
| 08/16/2024 08/16/24 | Pending | -- | -- | -- |
| 08/14/2024 08/14/24 | For Sale | $349,900 | +40.0% | $159 / Sq Ft |
| 11/30/2021 11/30/21 | Sold | $250,000 | +2.0% | $114 / Sq Ft |
| 10/28/2021 10/28/21 | Pending | -- | -- | -- |
| 10/04/2021 10/04/21 | For Sale | $245,000 | +25.6% | $111 / Sq Ft |
| 09/22/2014 09/22/14 | Sold | $195,000 | -7.1% | $87 / Sq Ft |
| 07/24/2014 07/24/14 | Pending | -- | -- | -- |
| 07/18/2014 07/18/14 | For Sale | $209,900 | +55.5% | $94 / Sq Ft |
| 04/22/2013 04/22/13 | Sold | $135,000 | +3.9% | $61 / Sq Ft |
| 03/07/2013 03/07/13 | Pending | -- | -- | -- |
| 02/14/2013 02/14/13 | For Sale | $129,900 | -- | $59 / Sq Ft |
Tax History Compared to Growth
Tax History
| Year | Tax Paid | Tax Assessment Tax Assessment Total Assessment is a certain percentage of the fair market value that is determined by local assessors to be the total taxable value of land and additions on the property. | Land | Improvement |
|---|---|---|---|---|
| 2024 | $7,107 | $86,776 | $14,279 | $72,497 |
| 2023 | $7,107 | $80,037 | $13,170 | $66,867 |
| 2022 | $6,811 | $74,407 | $12,660 | $61,747 |
| 2021 | $6,564 | $72,805 | $12,387 | $60,418 |
| 2020 | $6,442 | $71,581 | $12,179 | $59,402 |
| 2019 | $6,342 | $70,900 | $12,063 | $58,837 |
| 2018 | $4,865 | $55,988 | $12,006 | $43,982 |
| 2017 | $4,792 | $54,220 | $11,627 | $42,593 |
| 2016 | $4,587 | $51,408 | $11,024 | $40,384 |
| 2015 | $4,431 | $48,050 | $10,304 | $37,746 |
| 2014 | $4,343 | $43,174 | $10,163 | $33,011 |
| 2012 | $4,816 | $41,873 | $9,857 | $32,016 |
Agents Affiliated with this Home
-
Christine Bianchi
C
Seller's Agent in 2025
Christine Bianchi
RE/MAX Plaza
(847) 596-6100
10 in this area
126 Total Sales
-
Gina Shad

Buyer's Agent in 2025
Gina Shad
@ Properties
(847) 970-8513
3 in this area
100 Total Sales
-
Jane Goldman

Seller's Agent in 2024
Jane Goldman
Gold & Azen Realty
(847) 404-8645
5 in this area
107 Total Sales
-
Sue, Ron & David Pickard

Buyer's Agent in 2024
Sue, Ron & David Pickard
RE/MAX Suburban
(773) 749-6244
3 in this area
348 Total Sales
-
Elizabeth Goodchild

Seller's Agent in 2014
Elizabeth Goodchild
Realty of America
(847) 691-2976
2 in this area
640 Total Sales
-
D
Seller Co-Listing Agent in 2014
David Goodchild
Weichert REALTORS Goodchild Homes
Map
Source: Midwest Real Estate Data (MRED)
MLS Number: 12134880
APN: 11-31-100-129
- 655 Deepwoods Dr Unit 1I
- 431 Whittier Ln
- 415 Emerson Ln
- 411 N Lakeshore Dr
- 26435 N Us Highway 45
- 52 S Hawthorne Blvd
- 1234 Ballantrae Place Unit D
- 1257 Ballantrae Place Unit C
- 1267 Bradwell Ln Unit E
- 114 W Hawthorne Blvd
- 900 S Butterfield Rd
- 413 Northshore Dr
- 1186 Ballantrae Place Unit D
- 1290 Butterfield Rd
- 940 French Dr
- 1476 Maidstone Dr
- 26371 N Elmwood Ave
- 19364 W Fairview Dr
- 326 W Hawthorne Blvd
- 221 W Courtland St

