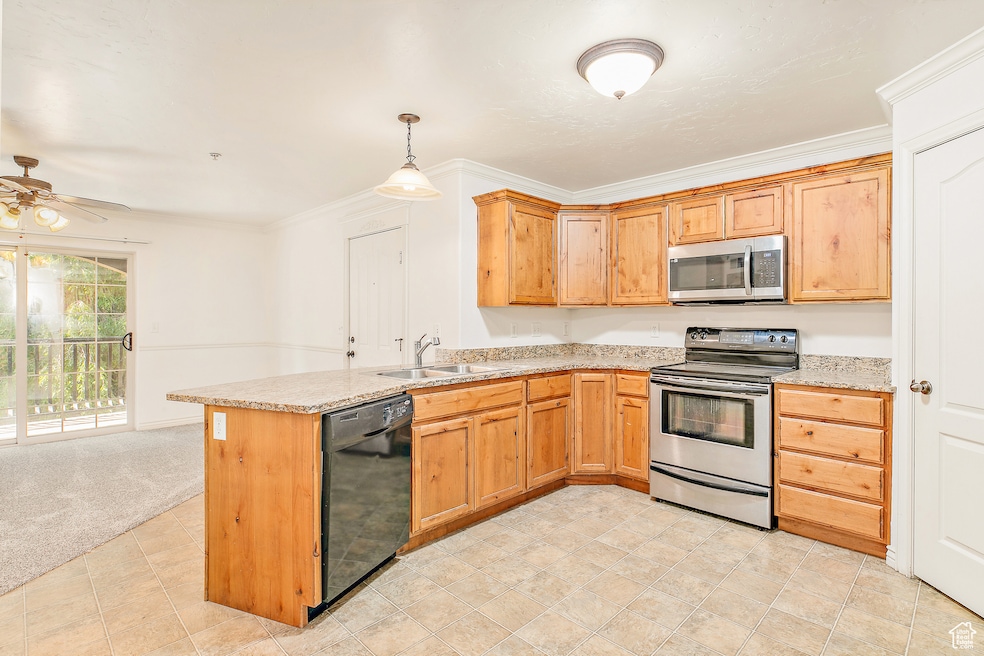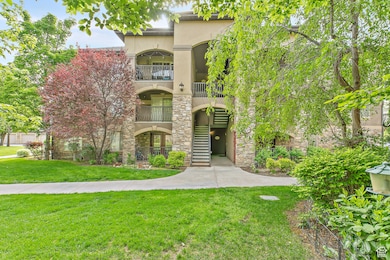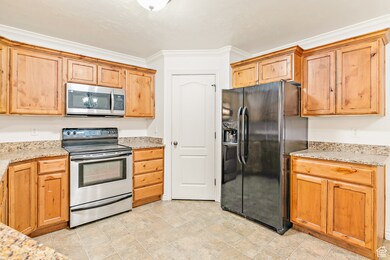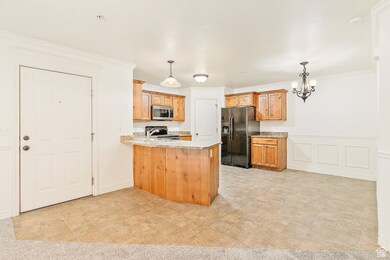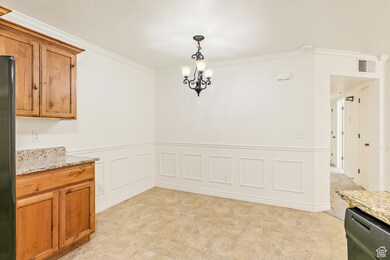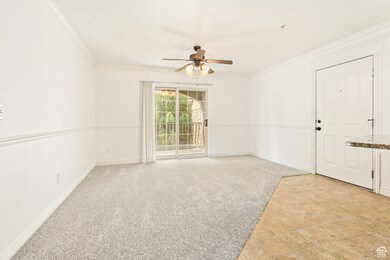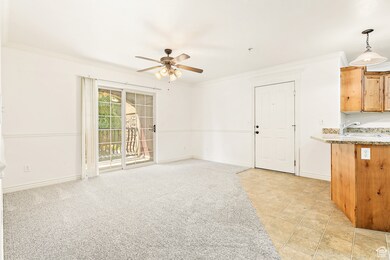684 S 2150 W Unit 203 Pleasant Grove, UT 84062
Estimated payment $2,096/month
Highlights
- Clubhouse
- Hydromassage or Jetted Bathtub
- Community Pool
- Barratt Elementary School Rated A-
- Granite Countertops
- Double Pane Windows
About This Home
***BUYER DECIDED THEY PREFERRED A MAIN FLOOR UNIT AND CANCELED THE TRANSACTION *** NEW CARPET*** NEW PAINT***This is a great opportunity to get in to Belle Monet and make some of your own improvements! Located conveniently by the PG exit, you're close to shopping and everything else you need! If buyers want to discuss potential improvements rolled into their purchase, we can discuss that using Make it Market Ready. Ask me how that works. Otherwise, take advantage of this great opportunity! Belle Monet is NOT FHA approved.
Listing Agent
Leslie Jones
Kasby Real Estate Group PLLC License #6312045 Listed on: 05/20/2025
Property Details
Home Type
- Condominium
Est. Annual Taxes
- $2,637
Year Built
- Built in 2004
HOA Fees
- $270 Monthly HOA Fees
Parking
- 1 Car Garage
Home Design
- Stone Siding
- Stucco
Interior Spaces
- 1,116 Sq Ft Home
- 1-Story Property
- Ceiling Fan
- Double Pane Windows
- Blinds
Kitchen
- Range Hood
- Microwave
- Granite Countertops
- Disposal
Flooring
- Carpet
- Linoleum
Bedrooms and Bathrooms
- 3 Bedrooms
- Walk-In Closet
- 2 Full Bathrooms
- Hydromassage or Jetted Bathtub
Laundry
- Dryer
- Washer
Schools
- Barratt Elementary School
- American Fork Middle School
- American Fork High School
Utilities
- Forced Air Heating and Cooling System
- Natural Gas Connected
- Sewer Paid
Additional Features
- Open Patio
- Landscaped
Listing and Financial Details
- Assessor Parcel Number 35-455-0203
Community Details
Overview
- Association fees include cable TV, insurance, sewer, trash, water
- Community Solutions Association, Phone Number (801) 955-5126
- Belle Monet Subdivision
Amenities
- Community Barbecue Grill
- Picnic Area
- Clubhouse
Recreation
- Community Playground
- Community Pool
- Snow Removal
Pet Policy
- Pets Allowed
Map
Home Values in the Area
Average Home Value in this Area
Tax History
| Year | Tax Paid | Tax Assessment Tax Assessment Total Assessment is a certain percentage of the fair market value that is determined by local assessors to be the total taxable value of land and additions on the property. | Land | Improvement |
|---|---|---|---|---|
| 2025 | $2,636 | $309,700 | $34,400 | $275,300 |
| 2024 | $2,636 | $314,500 | $0 | $0 |
| 2023 | $2,528 | $308,800 | $0 | $0 |
| 2022 | $2,528 | $307,300 | $30,700 | $276,600 |
| 2021 | $1,221 | $226,000 | $27,100 | $198,900 |
| 2020 | $1,143 | $207,400 | $24,900 | $182,500 |
| 2019 | $1,005 | $188,500 | $22,000 | $166,500 |
| 2018 | $896 | $159,000 | $19,100 | $139,900 |
| 2017 | $850 | $80,300 | $0 | $0 |
| 2016 | $808 | $73,700 | $0 | $0 |
| 2015 | $853 | $73,700 | $0 | $0 |
| 2014 | $739 | $63,250 | $0 | $0 |
Property History
| Date | Event | Price | List to Sale | Price per Sq Ft |
|---|---|---|---|---|
| 09/05/2025 09/05/25 | For Sale | $305,000 | 0.0% | $273 / Sq Ft |
| 08/29/2025 08/29/25 | Off Market | -- | -- | -- |
| 07/18/2025 07/18/25 | For Sale | $305,000 | 0.0% | $273 / Sq Ft |
| 07/06/2025 07/06/25 | Off Market | -- | -- | -- |
| 06/10/2025 06/10/25 | For Sale | $305,000 | 0.0% | $273 / Sq Ft |
| 06/05/2025 06/05/25 | Pending | -- | -- | -- |
| 05/16/2025 05/16/25 | For Sale | $305,000 | -- | $273 / Sq Ft |
Purchase History
| Date | Type | Sale Price | Title Company |
|---|---|---|---|
| Corporate Deed | -- | Mountain West Title Company |
Mortgage History
| Date | Status | Loan Amount | Loan Type |
|---|---|---|---|
| Closed | $26,140 | Stand Alone Second | |
| Open | $104,560 | Fannie Mae Freddie Mac |
Source: UtahRealEstate.com
MLS Number: 2086176
APN: 35-455-0203
- 574 S 2150 W Unit 104
- 581 S 2220 W Unit 301
- 685 S 2220 W Unit 302
- The Hastings Plan at Tayside Farm - Townhome
- The Henley A Plan at Tayside Farm - Single Family Home
- The Denton Plan at Tayside Farm - Townhome
- The Henley B Plan at Tayside Farm - Single Family Home
- 128 S 1700 W Unit 12
- 1795 W 120 S Unit 52
- 1775 W 120 S Unit 54
- 29 S 2000 W
- 1559 W 50 N
- 1512 W 50 N
- 1584 W 110 N
- 1542 W 110 N
- 1406 W 50 N
- 502 S 1040 E Unit 252
- 502 S 1040 E Unit 137
- 502 S 1040 E Unit 243
- 502 S 1040 E Unit 226
- 2275 W 250 S
- 778-S 860 E
- 800 E 620 St
- 742 E 620 S
- 1279 W 100 S
- 165 N 1650 W
- 449 S 860 E
- 946 W 630 S
- 986 W 270 S
- 860 E 400 S
- 682 E 480 S Unit ID1250635P
- 642 E 460 S Unit ID1249867P
- 408 S 680 E Unit ID1249845P
- 884 W 700 S
- 383 S 650 E Unit 162
- 383 S 650 E
- 302 S 740 E
- 571 S 360 East Cir
- 1553 W Brookview Dr
- 488 W Center St
