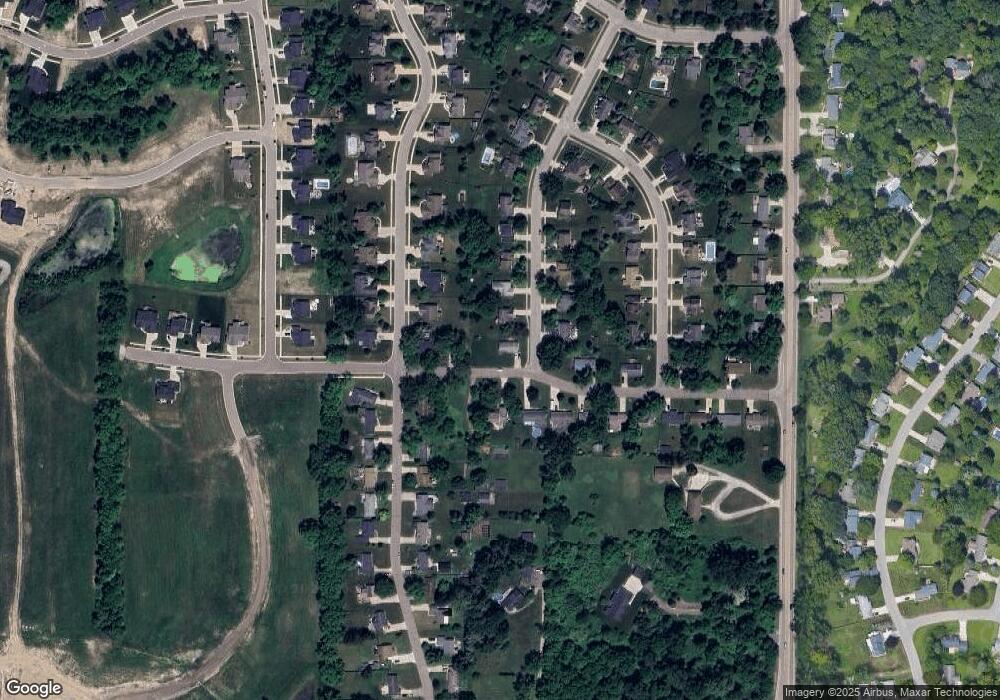6841 Dickson Dr Grand Ledge, MI 48837
Estimated Value: $211,000 - $241,000
3
Beds
1
Bath
960
Sq Ft
$236/Sq Ft
Est. Value
About This Home
This home is located at 6841 Dickson Dr, Grand Ledge, MI 48837 and is currently estimated at $226,687, approximately $236 per square foot. 6841 Dickson Dr is a home located in Eaton County with nearby schools including Delta Center Elementary School, Leon W. Hayes Middle School, and Grand Ledge High School.
Ownership History
Date
Name
Owned For
Owner Type
Purchase Details
Closed on
Jan 4, 2024
Sold by
Thompson Michael C
Bought by
Thompson Paige Marie and Thompson Lauren Ashleigh
Current Estimated Value
Purchase Details
Closed on
Dec 5, 2007
Sold by
Scoby Gregory J and Scoby Geri F
Bought by
Thompson Michael C
Home Financials for this Owner
Home Financials are based on the most recent Mortgage that was taken out on this home.
Original Mortgage
$127,300
Interest Rate
6.31%
Mortgage Type
Purchase Money Mortgage
Create a Home Valuation Report for This Property
The Home Valuation Report is an in-depth analysis detailing your home's value as well as a comparison with similar homes in the area
Home Values in the Area
Average Home Value in this Area
Purchase History
| Date | Buyer | Sale Price | Title Company |
|---|---|---|---|
| Thompson Paige Marie | -- | None Listed On Document | |
| Thompson Paige Marie | -- | None Listed On Document | |
| Thompson Michael C | $134,000 | Multiple |
Source: Public Records
Mortgage History
| Date | Status | Borrower | Loan Amount |
|---|---|---|---|
| Previous Owner | Thompson Michael C | $127,300 |
Source: Public Records
Tax History
| Year | Tax Paid | Tax Assessment Tax Assessment Total Assessment is a certain percentage of the fair market value that is determined by local assessors to be the total taxable value of land and additions on the property. | Land | Improvement |
|---|---|---|---|---|
| 2025 | $2,562 | $91,700 | $0 | $0 |
| 2024 | $1,328 | $88,900 | $0 | $0 |
| 2023 | $1,237 | $82,400 | $0 | $0 |
| 2022 | $2,158 | $76,000 | $0 | $0 |
| 2021 | $2,062 | $72,900 | $0 | $0 |
| 2020 | $2,034 | $68,100 | $0 | $0 |
| 2019 | $2,012 | $64,283 | $0 | $0 |
| 2018 | $1,909 | $60,500 | $0 | $0 |
| 2017 | $1,867 | $57,400 | $0 | $0 |
| 2016 | -- | $56,300 | $0 | $0 |
| 2015 | -- | $52,400 | $0 | $0 |
| 2014 | -- | $50,700 | $0 | $0 |
| 2013 | -- | $50,100 | $0 | $0 |
Source: Public Records
Map
Nearby Homes
- 11350 Traverse Dr
- The Brinley Plan at Wind Trace
- The Mayfair Plan at Wind Trace
- The Marley Plan at Wind Trace
- The Georgetown Plan at Wind Trace
- 6695 Dickson Dr
- The Newport Plan at Wind Trace
- The Fitzgerald Plan at Wind Trace
- The Sanibel Plan at Wind Trace
- The Rutherford Plan at Wind Trace
- The Sebastian Plan at Wind Trace
- The Preston Plan at Wind Trace
- The Stockton Plan at Wind Trace
- The Hearthside Plan at Wind Trace
- The Grayson Plan at Wind Trace
- The Jamestown Plan at Wind Trace
- The Wisteria Plan at Wind Trace
- The Amber Plan at Wind Trace
- The Stafford Plan at Wind Trace
- The Taylor Plan at Wind Trace
- 11211 Carousel Dr
- 6811 Dickson Dr
- 11217 Carousel Dr
- 11244 Jerryson Dr
- 6830 Dickson Dr
- 11210 Carousel Dr
- 6881 Dickson Dr
- 6860 Dickson Dr
- 11225 Carousel Dr
- 11216 Carousel Dr
- 11248 Jerryson Dr
- 11210 Jerryson Dr
- 6878 Dickson Dr
- 11224 Carousel Dr
- 11233 Carousel Dr
- 6890 Dickson Dr
- 11243 Jerryson Dr
- 11209 Brickand Dr
- 6915 Dickson Dr
- 11230 Carousel Dr
