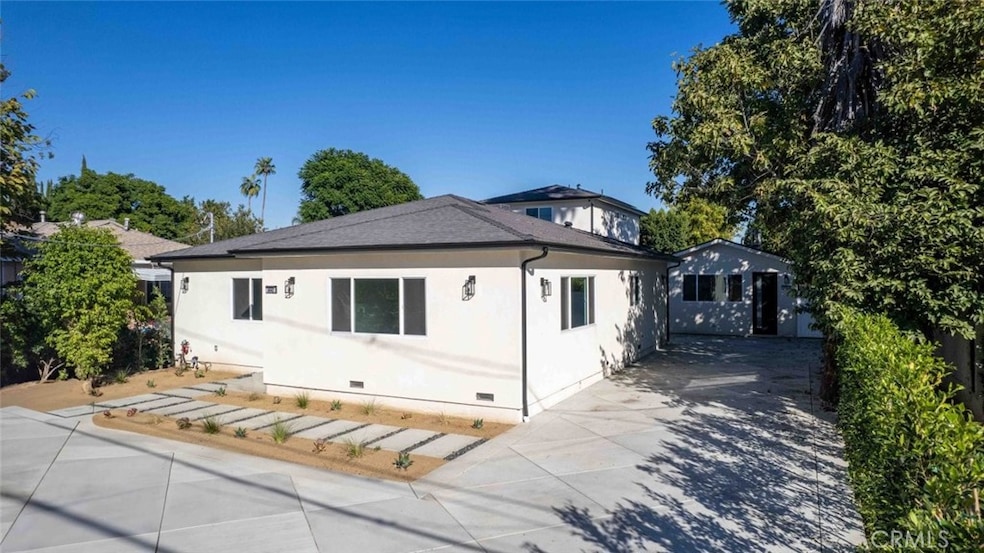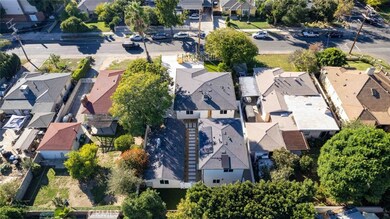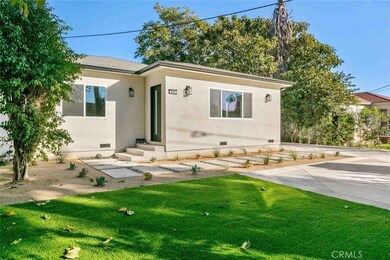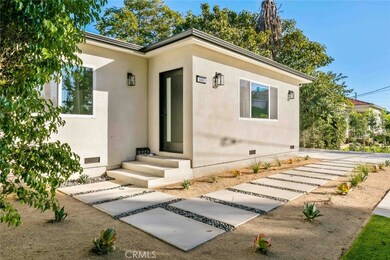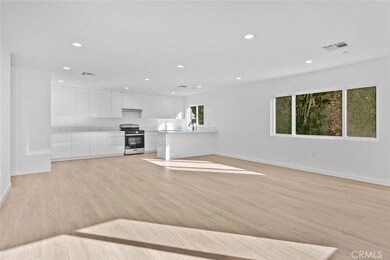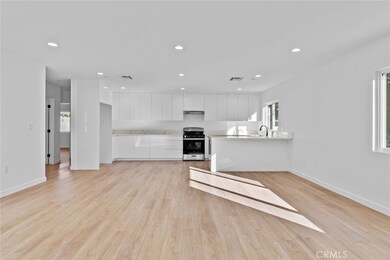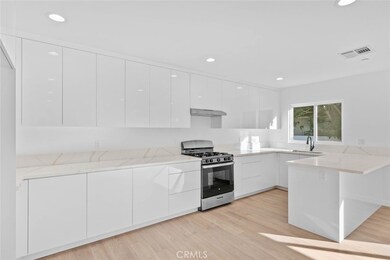6842 Cedros Ave Van Nuys, CA 91405
Estimated payment $10,508/month
Highlights
- Open Floorplan
- Traditional Architecture
- Quartz Countertops
- Van Nuys High School Rated A
- High Ceiling
- No HOA
About This Home
Brand New Construction | 3 Separate Units | Owned Solar | Private Yards | Ample Parking. Discover 6842 Cedros Ave. A stunning brand new construction estate in the heart of Van Nuys featuring three completely separate residences, all thoughtfully designed for modern living. The property includes a fully rebuilt main home taken down to the studs, a newly built two-story ADU, and a spacious newly built junior ADU, each with its own private yard and laundry area. The main residence spans approximately 1,385 sq. ft., offering 3 bedrooms and 2 full bathrooms. Inside, you’ll find an open-concept layout with high ceilings, recessed lighting, and abundant natural light throughout. The interior showcases crisp white tones, modern finishes, and a convenient in-unit laundry area. Enjoy both a private front yard and backyard for added comfort and privacy. The two-story ADU offers approximately 1,200 sq. ft. of contemporary living space, highlighted by soaring ceilings and a well-designed floor plan. Each bedroom has its own private bathroom, plus laundry inside the unit and access to its own private backyard, ideal for added independence or rental flexibility. The junior ADU, approximately 702 sq. ft., features one bedroom, high ceilings, an in-unit laundry area, and a private backyard. Each residence has ample parking, and the ADU comes equipped with fully paid-off solar panels for energy efficiency. Close to schools, shopping, and freeway access, this property blends modern elegance, comfort, and exceptional investment potential. Ideal for owner-users and investors (tenants will love these units).
Listing Agent
JohnHart Real Estate Brokerage Phone: 818-688-1645 License #01781588 Listed on: 11/05/2025

Co-Listing Agent
JohnHart Real Estate Brokerage Phone: 818-688-1645 License #01457363
Open House Schedule
-
Saturday, November 29, 20252:00 to 4:00 pm11/29/2025 2:00:00 PM +00:0011/29/2025 4:00:00 PM +00:00Add to Calendar
Home Details
Home Type
- Single Family
Est. Annual Taxes
- $2,523
Year Built
- Built in 1944
Lot Details
- 8,100 Sq Ft Lot
- Front Yard
- Density is up to 1 Unit/Acre
Home Design
- Traditional Architecture
- Entry on the 1st floor
Interior Spaces
- 3,287 Sq Ft Home
- 1-Story Property
- Open Floorplan
- High Ceiling
- Recessed Lighting
- Living Room
- Vinyl Flooring
- Neighborhood Views
Kitchen
- Eat-In Kitchen
- Breakfast Bar
- Gas Oven
- Gas Cooktop
- Quartz Countertops
Bedrooms and Bathrooms
- 6 Main Level Bedrooms
- Walk-in Shower
Laundry
- Laundry Room
- Washer
Parking
- 6 Open Parking Spaces
- 6 Parking Spaces
- Parking Available
- Driveway
Outdoor Features
- Patio
Utilities
- Central Heating and Cooling System
- Cable TV Available
Community Details
- No Home Owners Association
Listing and Financial Details
- Tax Lot 13
- Tax Tract Number 12019
- Assessor Parcel Number 2219022011
Map
Home Values in the Area
Average Home Value in this Area
Tax History
| Year | Tax Paid | Tax Assessment Tax Assessment Total Assessment is a certain percentage of the fair market value that is determined by local assessors to be the total taxable value of land and additions on the property. | Land | Improvement |
|---|---|---|---|---|
| 2025 | $2,523 | $810,900 | $690,744 | $120,156 |
| 2024 | $2,523 | $189,915 | $138,720 | $51,195 |
| 2023 | $2,478 | $186,192 | $136,000 | $50,192 |
| 2022 | $2,367 | $182,542 | $133,334 | $49,208 |
| 2021 | $2,336 | $178,964 | $130,720 | $48,244 |
| 2019 | $2,269 | $173,658 | $126,844 | $46,814 |
| 2018 | $2,194 | $170,254 | $124,357 | $45,897 |
| 2016 | $2,090 | $163,645 | $119,529 | $44,116 |
| 2015 | $2,061 | $161,188 | $117,734 | $43,454 |
| 2014 | $2,078 | $158,031 | $115,428 | $42,603 |
Property History
| Date | Event | Price | List to Sale | Price per Sq Ft | Prior Sale |
|---|---|---|---|---|---|
| 11/05/2025 11/05/25 | For Sale | $1,950,000 | +145.3% | $593 / Sq Ft | |
| 05/03/2024 05/03/24 | Sold | $795,000 | +6.1% | $824 / Sq Ft | View Prior Sale |
| 04/17/2024 04/17/24 | Pending | -- | -- | -- | |
| 04/03/2024 04/03/24 | For Sale | $749,000 | -- | $776 / Sq Ft |
Purchase History
| Date | Type | Sale Price | Title Company |
|---|---|---|---|
| Grant Deed | $795,000 | California Title Company |
Source: California Regional Multiple Listing Service (CRMLS)
MLS Number: GD25253018
APN: 2219-022-011
- 14703 Archwood St
- 14709 Archwood St
- 14539 Hart St
- 14541 Hart St
- 6840 Kester Ave
- 7056 Natick Ave
- 6616 Vesper Ave
- 6631 Bevis Ave
- 14554 Kittridge St
- 14929 Vose St
- 14729 Sherman Way
- 14661 Sherman Way
- 15033 Hartland St
- 7010 Lennox Ave
- 7020 Lennox Ave Unit 3A
- 6620 Lennox Ave
- 14839 Sherman Way
- 14914 Hamlin St Unit 104
- 14719 Wyandotte St
- 7117 Kester Ave
- 14655 Vanowen St
- 14639-14645 Vanowen St
- 14614 Vanowen St
- 6848 Willis Ave
- 14811 Vanowen St Unit 3
- 14849 Vanowen St
- 7058 Willis Ave
- 6910 Kester Ave
- 14660 Gault St
- 6616 Vesper Ave
- 7044 Bevis Ave
- 6704 Kester Ave
- 6704 1/2 Kester Ave
- 14650 Sherman Way
- 14411 W Vanowen St
- 14500 Sherman Cir
- 6569-6581 N Van Nuys Blvd
- 14350 Vanowen St
- 15011 Hartland St Unit 15011
- 6612 Sylmar Ave Unit 104
