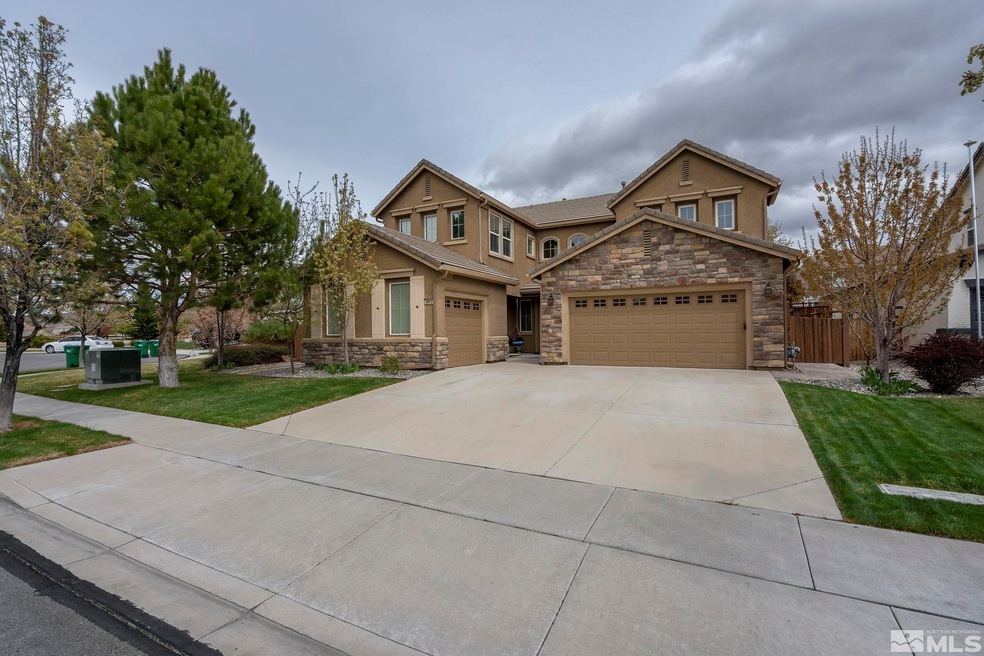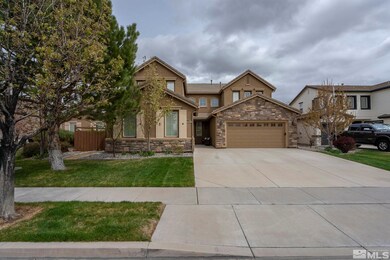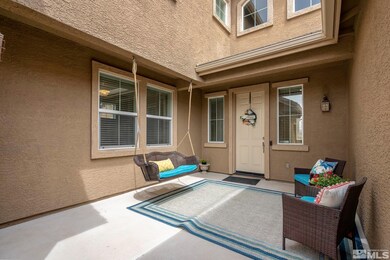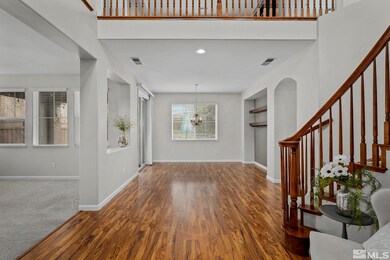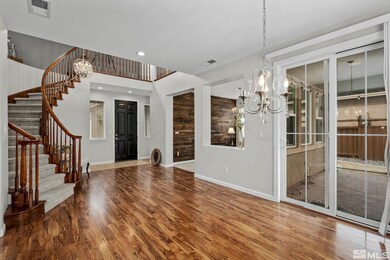
6842 Quantum Ct Sparks, NV 89436
Wingfield Springs NeighborhoodHighlights
- Mountain View
- Separate Formal Living Room
- Great Room
- Loft
- High Ceiling
- Electric Vehicle Charging Station
About This Home
As of May 2022Beautifully upgraded 4 Bedroom home in the heart of Wingfield Springs! Featuring many SMART features throughout the home including thermostats, wall switches that work with Alexa, Wifi enabled landscape irrigation and drip, single car wifi-enabled opener, a Ring Doorbell and a 50 Amp electric car charging station. The interior has been updated with new lighting and fans, a custom stained pallet wall, upgraded closet systems, interior paint, and newer carpet with upgraded pad., The garage has an epoxy floor, a deadbolt keypad for the single car garage door, and new springs with vinyl rollers for the larger garage door. The spacious home features a new paver walkway, DG walkway, river rock, and curbing along with a built-in firepit and seating. There is a large play structure for the kids, various mature fruit trees and ample room for additional toys, gardening, and entertaining. The exterior was recently repainted and has tons of curb appeal. Schedule your showing today!
Last Agent to Sell the Property
Jaime Moore
Redfin License #S.44271 Listed on: 04/15/2022

Last Buyer's Agent
Alicia Gardner
Redfin License #S.188797

Home Details
Home Type
- Single Family
Est. Annual Taxes
- $3,212
Year Built
- Built in 2006
Lot Details
- 8,712 Sq Ft Lot
- Cul-De-Sac
- Back Yard Fenced
- Landscaped
- Level Lot
- Front and Back Yard Sprinklers
- Sprinklers on Timer
- Property is zoned NUD
HOA Fees
- $60 Monthly HOA Fees
Parking
- 3 Car Attached Garage
- Insulated Garage
- Garage Door Opener
Home Design
- Brick or Stone Veneer
- Slab Foundation
- Pitched Roof
- Tile Roof
- Stick Built Home
- Stucco
Interior Spaces
- 2,764 Sq Ft Home
- 2-Story Property
- High Ceiling
- Ceiling Fan
- Gas Log Fireplace
- Double Pane Windows
- Vinyl Clad Windows
- Blinds
- Entrance Foyer
- Family Room with Fireplace
- Great Room
- Separate Formal Living Room
- Loft
- Mountain Views
- Attic Fan
Kitchen
- Breakfast Bar
- Double Oven
- Gas Cooktop
- Microwave
- Dishwasher
- Smart Appliances
- ENERGY STAR Qualified Appliances
- Kitchen Island
- Disposal
Flooring
- Carpet
- Laminate
- Ceramic Tile
Bedrooms and Bathrooms
- 4 Bedrooms
- Walk-In Closet
- 3 Full Bathrooms
- Dual Sinks
- Primary Bathroom includes a Walk-In Shower
- Garden Bath
Laundry
- Laundry Room
- Dryer
- Washer
- Sink Near Laundry
- Laundry Cabinets
- Shelves in Laundry Area
Home Security
- Smart Thermostat
- Fire and Smoke Detector
Outdoor Features
- Patio
- Storage Shed
Schools
- Spanish Springs Elementary School
- Shaw Middle School
- Spanish Springs High School
Utilities
- Refrigerated Cooling System
- Forced Air Heating and Cooling System
- Heating System Uses Natural Gas
- Gas Water Heater
- Internet Available
- Centralized Data Panel
- Phone Available
- Cable TV Available
Community Details
- Foothills At Wingfieldterra West Association, Phone Number (775) 853-9777
- Maintained Community
- The community has rules related to covenants, conditions, and restrictions
- Electric Vehicle Charging Station
Listing and Financial Details
- Home warranty included in the sale of the property
- Assessor Parcel Number 52611135
Ownership History
Purchase Details
Purchase Details
Home Financials for this Owner
Home Financials are based on the most recent Mortgage that was taken out on this home.Purchase Details
Home Financials for this Owner
Home Financials are based on the most recent Mortgage that was taken out on this home.Purchase Details
Home Financials for this Owner
Home Financials are based on the most recent Mortgage that was taken out on this home.Purchase Details
Home Financials for this Owner
Home Financials are based on the most recent Mortgage that was taken out on this home.Similar Homes in Sparks, NV
Home Values in the Area
Average Home Value in this Area
Purchase History
| Date | Type | Sale Price | Title Company |
|---|---|---|---|
| Quit Claim Deed | -- | None Listed On Document | |
| Bargain Sale Deed | $700,000 | Ticor Title | |
| Bargain Sale Deed | $340,000 | Ticor Title Reno Lakeside | |
| Bargain Sale Deed | $232,500 | Ticor Title Reno | |
| Bargain Sale Deed | $451,500 | First American Title |
Mortgage History
| Date | Status | Loan Amount | Loan Type |
|---|---|---|---|
| Previous Owner | $40,000 | Commercial | |
| Previous Owner | $408,000 | New Conventional | |
| Previous Owner | $100,000 | Credit Line Revolving | |
| Previous Owner | $331,145 | FHA | |
| Previous Owner | $226,605 | FHA | |
| Previous Owner | $97,500 | Stand Alone Second | |
| Previous Owner | $390,400 | Unknown | |
| Previous Owner | $73,200 | Stand Alone Second | |
| Previous Owner | $360,976 | Unknown | |
| Previous Owner | $90,244 | Stand Alone Second |
Property History
| Date | Event | Price | Change | Sq Ft Price |
|---|---|---|---|---|
| 05/13/2022 05/13/22 | Sold | $700,000 | 0.0% | $253 / Sq Ft |
| 04/21/2022 04/21/22 | Pending | -- | -- | -- |
| 04/15/2022 04/15/22 | For Sale | $699,900 | +105.9% | $253 / Sq Ft |
| 10/08/2015 10/08/15 | Sold | $340,000 | -5.5% | $123 / Sq Ft |
| 09/09/2015 09/09/15 | Pending | -- | -- | -- |
| 07/15/2015 07/15/15 | For Sale | $359,900 | -- | $130 / Sq Ft |
Tax History Compared to Growth
Tax History
| Year | Tax Paid | Tax Assessment Tax Assessment Total Assessment is a certain percentage of the fair market value that is determined by local assessors to be the total taxable value of land and additions on the property. | Land | Improvement |
|---|---|---|---|---|
| 2025 | $3,505 | $175,273 | $43,925 | $131,348 |
| 2024 | $3,505 | $169,830 | $37,940 | $131,890 |
| 2023 | $3,406 | $167,984 | $43,295 | $124,689 |
| 2022 | $3,468 | $139,245 | $35,490 | $103,755 |
| 2021 | $3,212 | $131,411 | $28,350 | $103,061 |
| 2020 | $3,115 | $130,955 | $27,860 | $103,095 |
| 2019 | $3,025 | $126,736 | $27,615 | $99,121 |
| 2018 | $2,938 | $117,237 | $20,545 | $96,692 |
| 2017 | $2,851 | $115,120 | $18,935 | $96,185 |
| 2016 | $2,780 | $110,370 | $17,185 | $93,185 |
| 2015 | $2,776 | $103,115 | $17,150 | $85,965 |
| 2014 | $2,696 | $84,466 | $13,265 | $71,201 |
| 2013 | -- | $72,116 | $10,780 | $61,336 |
Agents Affiliated with this Home
-

Seller's Agent in 2022
Jaime Moore
Redfin
(775) 235-4691
-

Buyer's Agent in 2022
Alicia Gardner
Redfin
(775) 250-8915
-
Brian Lessinger

Seller's Agent in 2015
Brian Lessinger
RE/MAX
(775) 787-3629
18 in this area
258 Total Sales
-
E
Buyer's Agent in 2015
Elizabeth Fiorillo
Keller Williams Group One Inc.
Map
Source: Northern Nevada Regional MLS
MLS Number: 220004908
APN: 526-111-35
- 6995 Sacred Cir
- 7031 Sacred Cir
- 3988 Dominus Dr
- 7066 Sacred Cir
- 3890 Dominus Dr
- 6679 Panther Creek Dr
- 6650 Magical Dr
- 6978 Particles Ct
- 7047 Cinder Village Dr
- 3850 Artadi Dr
- 4184 Passage Dr
- 6647 Fabric Dr
- 3949 Antinori Dr
- 7080 Truth Dr
- 7422 Windswept Loop
- 7480 Windswept Loop
- 6680 Voyage Dr
- 6480 Citori Dr
- 6595 Rey Del Sierra Ct
- 6570 Rey Del Sierra Ct
