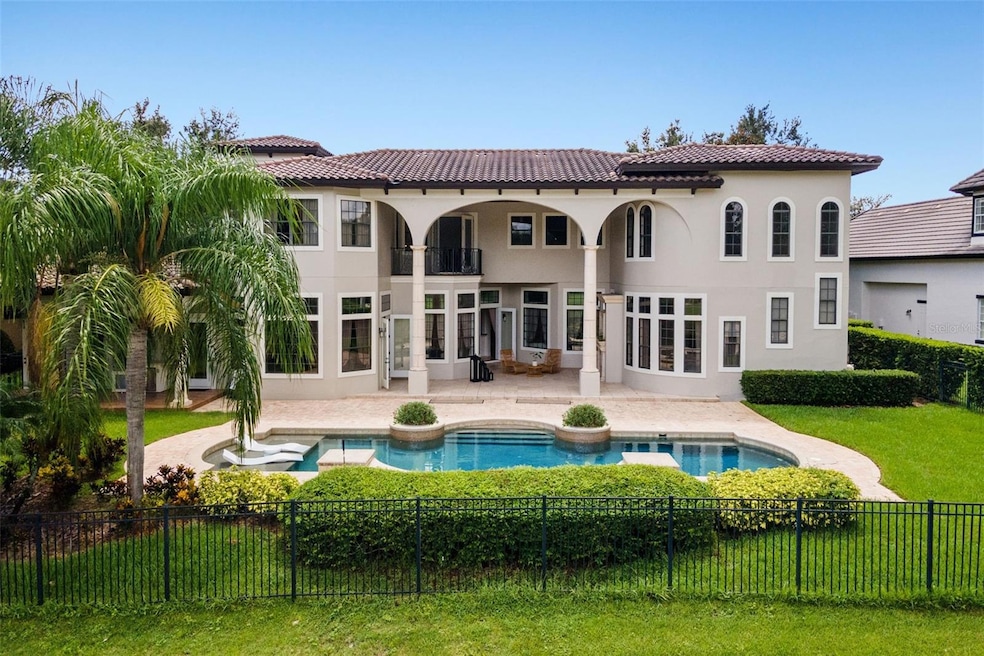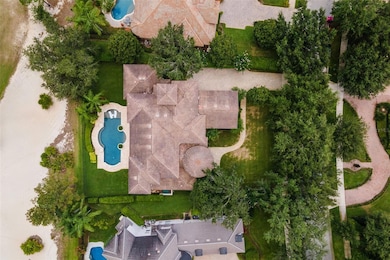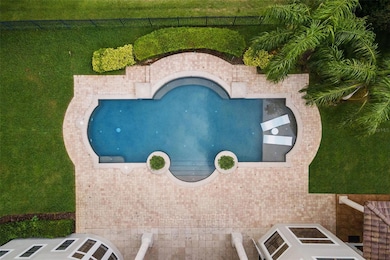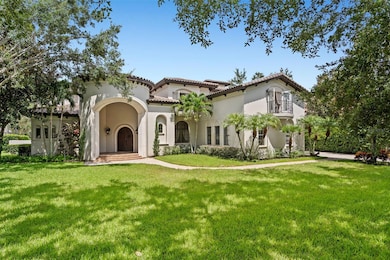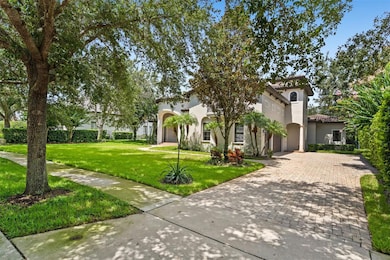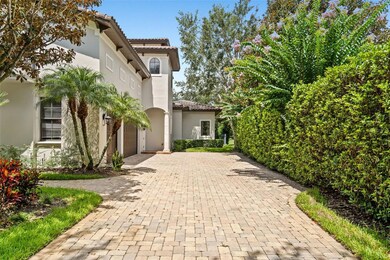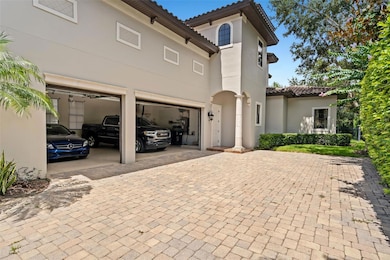6844 Valhalla Way Windermere, FL 34786
Lake Tibet NeighborhoodHighlights
- In Ground Pool
- Main Floor Primary Bedroom
- Wine Refrigerator
- Windermere Elementary School Rated A
- Furnished
- No HOA
About This Home
Beautiful and fully furnished home in Keene's Pointe golf community. Guard gated community. A Tuscan style luxury home with a large covered back patio with fireplace and large pool overlooking the 14th green Bear Club. Master and extra suite on first floor and three more suites upstairs. This house has a very big loft, perfect for entertaining.
Listing Agent
CHARLES RUTENBERG REALTY ORLANDO Brokerage Phone: 407-622-2122 License #3326698 Listed on: 10/02/2025

Home Details
Home Type
- Single Family
Year Built
- Built in 2005
Parking
- 3 Car Attached Garage
Interior Spaces
- 5,339 Sq Ft Home
- 2-Story Property
- Wet Bar
- Furnished
- Fireplace
- Window Treatments
- Family Room Off Kitchen
- Combination Dining and Living Room
Kitchen
- Built-In Oven
- Cooktop
- Microwave
- Dishwasher
- Wine Refrigerator
- Disposal
Bedrooms and Bathrooms
- 5 Bedrooms
- Primary Bedroom on Main
- Walk-In Closet
Laundry
- Laundry Room
- Dryer
- Washer
Schools
- Windermere Elementary School
- Bridgewater Middle School
- Windermere High School
Utilities
- Central Heating and Cooling System
- Thermostat
Additional Features
- In Ground Pool
- 0.44 Acre Lot
Listing and Financial Details
- Residential Lease
- Property Available on 11/10/25
- The owner pays for sewer
- $60 Application Fee
- Assessor Parcel Number 20-23-28-4076-05-640
Community Details
Overview
- No Home Owners Association
- Keenes Pointe 46/104 Subdivision
Pet Policy
- No Pets Allowed
Map
Property History
| Date | Event | Price | List to Sale | Price per Sq Ft | Prior Sale |
|---|---|---|---|---|---|
| 02/11/2026 02/11/26 | Rented | $13,000 | -13.3% | -- | |
| 10/02/2025 10/02/25 | For Rent | $15,000 | +7.1% | -- | |
| 11/09/2023 11/09/23 | Rented | $14,000 | -15.2% | -- | |
| 08/02/2023 08/02/23 | For Rent | $16,500 | 0.0% | -- | |
| 12/10/2021 12/10/21 | Sold | $1,995,000 | 0.0% | $344 / Sq Ft | View Prior Sale |
| 11/16/2021 11/16/21 | Pending | -- | -- | -- | |
| 11/03/2021 11/03/21 | For Sale | $1,995,000 | 0.0% | $344 / Sq Ft | |
| 10/25/2021 10/25/21 | Pending | -- | -- | -- | |
| 10/05/2021 10/05/21 | Price Changed | $1,995,000 | -5.0% | $344 / Sq Ft | |
| 07/08/2021 07/08/21 | For Sale | $2,100,000 | 0.0% | $362 / Sq Ft | |
| 01/04/2019 01/04/19 | Rented | $7,000 | 0.0% | -- | |
| 11/08/2018 11/08/18 | Price Changed | $7,000 | -5.3% | $1 / Sq Ft | |
| 11/01/2018 11/01/18 | For Rent | $7,395 | 0.0% | -- | |
| 10/17/2018 10/17/18 | Off Market | $7,395 | -- | -- | |
| 10/08/2018 10/08/18 | Price Changed | $7,395 | -0.1% | $1 / Sq Ft | |
| 07/23/2018 07/23/18 | For Rent | $7,400 | -- | -- |
Source: Stellar MLS
MLS Number: O6346276
APN: 20-2328-4076-05-640
- 6001 Caymus Loop
- 6288 Blakeford Dr
- 6047 Blakeford Dr
- 6023 Blakeford Dr
- 5837 Caymus Loop
- 6252 Blakeford Dr
- 6533 Cartmel Ln
- 6443 Cartmel Ln
- 11021 Hawkshead Ct Unit 2
- 9721 Carillon Park Dr
- 6248 Louise Cove Dr
- 9204 Tibet Pointe Cir
- 6560 Lake Burden View Dr
- 9733 Carillon Park Dr
- 9259 Tibet Pointe Cir
- 6507 Rosella Ct
- 6330 Lake Burden View Dr
- 9940 Grosvenor Pointe Cir
- 11333 Camden Park Dr Unit 7
- 8160 Tibet Butler Dr
- 11905 Camden Park Dr
- 9701 Lake Isleworth Ct
- 6131 Payne Stewart Dr
- 8447 Bowden Way
- 8968 Bay Cove Ct
- 11408 Center Lake Dr
- 11539 Brickyard Pond Ln
- 11560 Claymont Cir
- 12536 Climbing Vine Ct
- 11598 Lachlan Ln
- 8264 Maritime Flag St Unit 1419
- 6135 Hardrock Cir
- 8265 Maritime Flag St Unit 101
- 6219 Tiroco Way
- 8180 Boat Hook Loop Unit 304
- 8259 Maritime Flag St Unit 6
- 11564 Mizzon Dr Unit 907
- 8841 Great Cove Dr
- 11565 Mizzon Dr Unit 209
- 11562 Amidship Ln Unit 114
Ask me questions while you tour the home.
