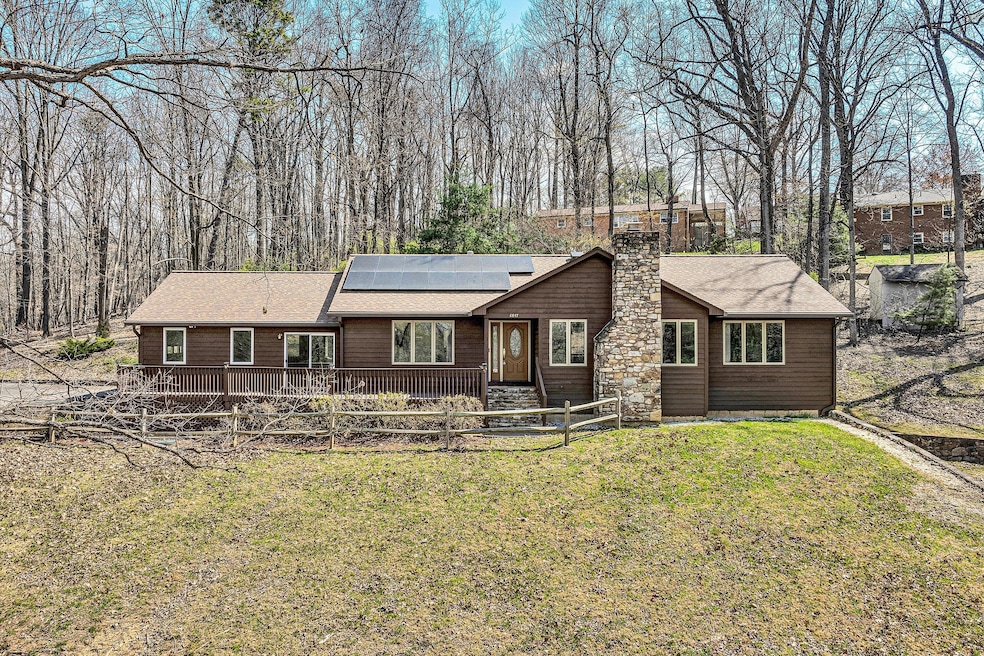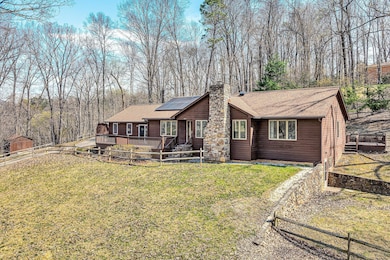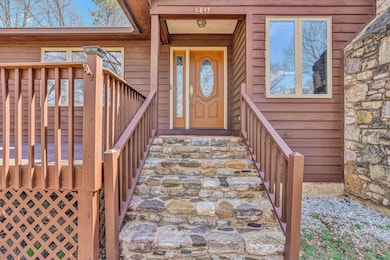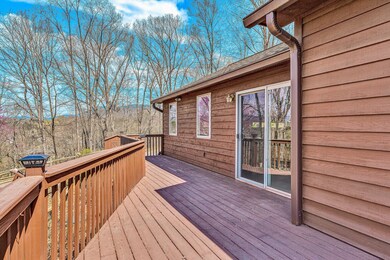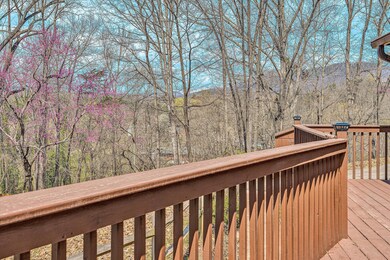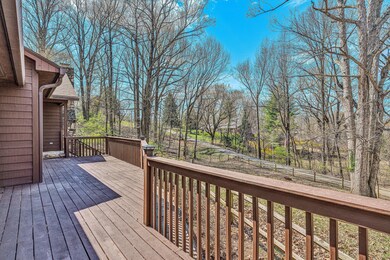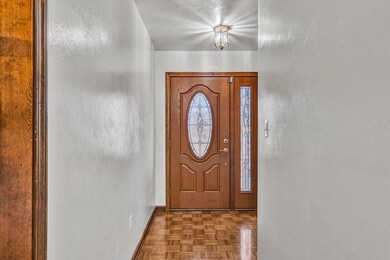
6847 Columbine Ln Roanoke, VA 24019
Highlights
- Deck
- Ranch Style House
- No HOA
- Secluded Lot
- Cathedral Ceiling
- Screened Porch
About This Home
As of April 2025Charming cedar sided home nestled on 1.05 acres. Convenient Hollins location. Split bedroom design. Beautiful wood flooring & natural woodwork throughout. 3 spacious bedrooms. 3 full baths. Large living room with cathedral ceiling & stone fireplace. Eat-In Kitchen with new quartz countertops and updated stainless appliances. Primary bedroom with private bath, walk-in-closet plus brand new double vanity & faucets. 1st floor laundry room. Finished lower level with family room lot of storage. New carpeting on lower level. Many recent updates: New roof & radon mitigation system 2024. New HVAC 2022. Solar panels & Generac system. Awesome screened porch, private patio & additional deck. 2 car attached garage. 2 storage bldgs convey as is.
Last Agent to Sell the Property
RICKMAN REALTY LLC License #0225017446 Listed on: 03/28/2025
Home Details
Home Type
- Single Family
Est. Annual Taxes
- $4,353
Year Built
- Built in 1986
Lot Details
- 1.05 Acre Lot
- Secluded Lot
Home Design
- Ranch Style House
Interior Spaces
- Cathedral Ceiling
- Ceiling Fan
- Living Room with Fireplace
- Screened Porch
- Basement Fills Entire Space Under The House
- Storm Doors
Kitchen
- Electric Range
- Built-In Microwave
- Dishwasher
Bedrooms and Bathrooms
- 3 Main Level Bedrooms
- 3 Full Bathrooms
Laundry
- Laundry on main level
- Dryer
- Washer
Parking
- 2 Car Attached Garage
- Garage Door Opener
- Off-Street Parking
Outdoor Features
- Deck
- Patio
- Shed
Schools
- Mountain View Elementary School
- Northside Middle School
- Northside High School
Utilities
- Forced Air Heating and Cooling System
- Underground Utilities
- Water Heater
Community Details
- No Home Owners Association
Ownership History
Purchase Details
Home Financials for this Owner
Home Financials are based on the most recent Mortgage that was taken out on this home.Purchase Details
Home Financials for this Owner
Home Financials are based on the most recent Mortgage that was taken out on this home.Similar Homes in Roanoke, VA
Home Values in the Area
Average Home Value in this Area
Purchase History
| Date | Type | Sale Price | Title Company |
|---|---|---|---|
| Deed | $475,000 | Investors Title | |
| Deed | $435,000 | Integrity Title Group Llc |
Mortgage History
| Date | Status | Loan Amount | Loan Type |
|---|---|---|---|
| Previous Owner | $348,000 | New Conventional | |
| Previous Owner | $216,497 | VA | |
| Previous Owner | $217,314 | VA | |
| Previous Owner | $225,000 | VA | |
| Previous Owner | $186,350 | VA | |
| Previous Owner | $183,787 | VA |
Property History
| Date | Event | Price | Change | Sq Ft Price |
|---|---|---|---|---|
| 04/10/2025 04/10/25 | Sold | $475,000 | 0.0% | $161 / Sq Ft |
| 04/01/2025 04/01/25 | Pending | -- | -- | -- |
| 03/31/2025 03/31/25 | For Sale | $475,000 | +9.2% | $161 / Sq Ft |
| 10/09/2024 10/09/24 | Sold | $435,000 | -3.3% | $153 / Sq Ft |
| 09/09/2024 09/09/24 | Pending | -- | -- | -- |
| 09/03/2024 09/03/24 | For Sale | $449,960 | 0.0% | $158 / Sq Ft |
| 08/08/2024 08/08/24 | Pending | -- | -- | -- |
| 07/25/2024 07/25/24 | For Sale | $449,960 | -- | $158 / Sq Ft |
Tax History Compared to Growth
Tax History
| Year | Tax Paid | Tax Assessment Tax Assessment Total Assessment is a certain percentage of the fair market value that is determined by local assessors to be the total taxable value of land and additions on the property. | Land | Improvement |
|---|---|---|---|---|
| 2024 | $3,505 | $337,000 | $52,000 | $285,000 |
| 2023 | $3,303 | $311,600 | $48,000 | $263,600 |
| 2022 | $2,962 | $271,700 | $43,000 | $228,700 |
| 2021 | $0 | $248,300 | $38,000 | $210,300 |
| 2020 | $2,666 | $244,600 | $37,000 | $207,600 |
| 2019 | $2,643 | $242,500 | $37,000 | $205,500 |
| 2018 | $2,515 | $230,700 | $37,000 | $193,700 |
| 2017 | $0 | $228,500 | $37,000 | $191,500 |
| 2016 | $2,491 | $228,500 | $37,000 | $191,500 |
| 2015 | $2,441 | $223,900 | $37,000 | $186,900 |
| 2014 | $2,346 | $215,200 | $37,000 | $178,200 |
Agents Affiliated with this Home
-
Tammy Rickman

Seller's Agent in 2025
Tammy Rickman
RICKMAN REALTY LLC
(540) 793-4141
331 Total Sales
-
Eric Gerner

Buyer's Agent in 2025
Eric Gerner
REAL BROKER LLC - MCLEAN
(540) 353-1360
57 Total Sales
-
Carolyn Bland
C
Seller's Agent in 2024
Carolyn Bland
WAINWRIGHT & CO., REALTORS(r)- LAKE
(540) 871-4462
5 Total Sales
-
Jennifer Roach
J
Buyer's Agent in 2024
Jennifer Roach
WAINWRIGHT & CO., REALTORS(r)- LAKE
(540) 874-4368
46 Total Sales
Map
Source: Roanoke Valley Association of REALTORS®
MLS Number: 915664
APN: 027.16-06-25
- 735 Goodland Ave
- 915 Chester Ave
- 915 Ridgecrest Dr
- 610 Crystal Anne Ln
- 1252 Trafalgar Dr
- 6530 Trevilian Rd
- 879 Walhalla Ct
- 6119 Carolina Trail
- 831 Sumpter Place
- 8715 Little Hoop Rd
- 1112 Gaston Dr
- 8624 S Bend Dr
- 5904 Carolina Trail
- 550 Petty Ave
- 733 Plantation Cir
- 705 Hugh Ave
- 8506 Pine Hurst Cir
- 6032 Old Manor Ct
- 5932 Dairy Rd
- 830 Dexter Rd
