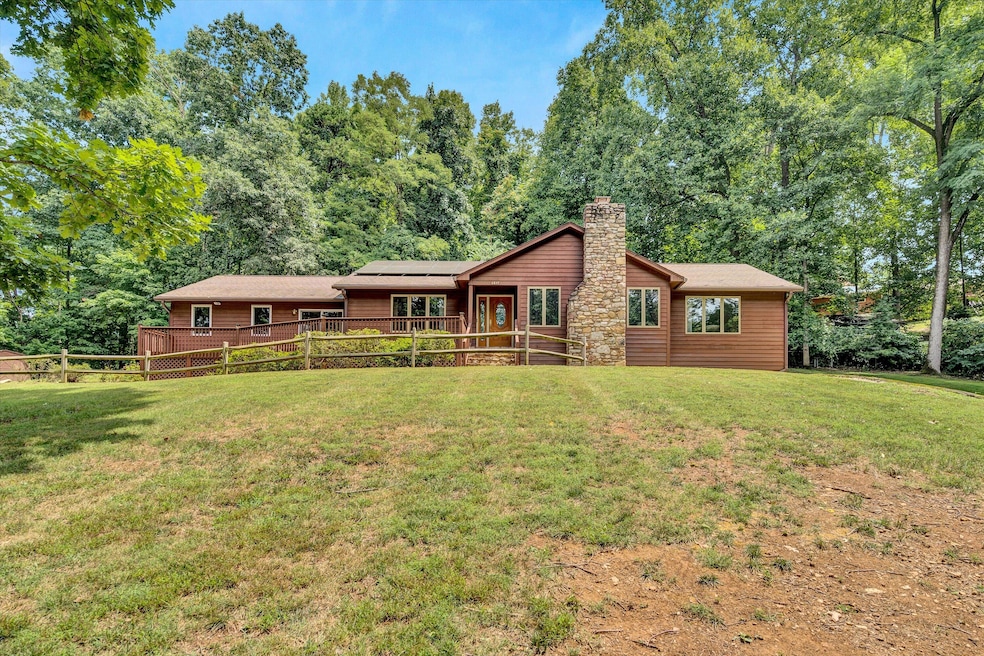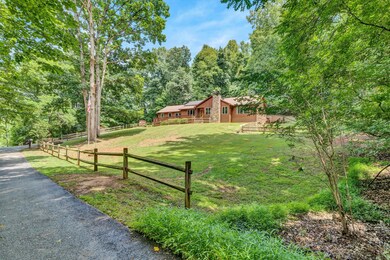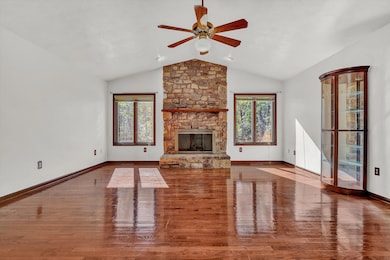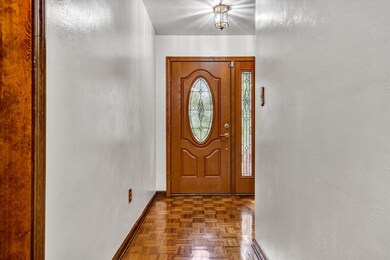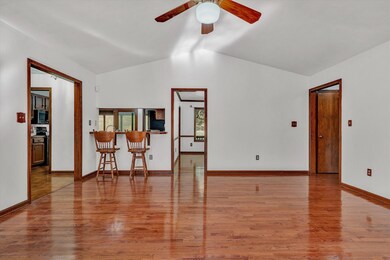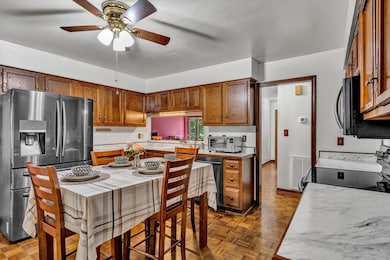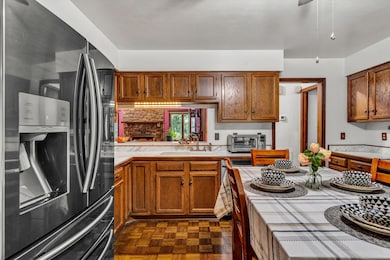
6847 Columbine Ln Roanoke, VA 24019
Highlights
- Deck
- Cathedral Ceiling
- Screened Porch
- Ranch Style House
- No HOA
- Fenced Yard
About This Home
As of April 2025Welcome to this charming Cedar Sided home. Sitting on just over an acre. Great room with a stunning stone fireplace and vaulted ceiling.. Main level living. Split-bedroom design. with laundry on entry level. Enjoy the quiet serenity while sitting on the screened in back porch..2 car attached garage. . New Roof (with transferrable warranty) and Radon System August 2024 HVAC 2022 Hardwood flooring 2019 Newley fresh paint.Solar Roof panels and Generac system Finished basement with potential for a 4th bedroom and private entrance.**2 outdoor buildings convey as is.***
Last Agent to Sell the Property
WAINWRIGHT & CO., REALTORS(r)- LAKE License #0225265366 Listed on: 07/23/2024
Home Details
Home Type
- Single Family
Est. Annual Taxes
- $3,505
Year Built
- Built in 1986
Lot Details
- 1.05 Acre Lot
- Cul-De-Sac
- Fenced Yard
- Level Lot
Home Design
- Ranch Style House
Interior Spaces
- Cathedral Ceiling
- Ceiling Fan
- Fireplace Features Masonry
- Sliding Doors
- Great Room with Fireplace
- Screened Porch
- Basement Fills Entire Space Under The House
- Storm Doors
Kitchen
- <<builtInOvenToken>>
- Electric Range
- <<builtInMicrowave>>
- Dishwasher
Bedrooms and Bathrooms
- 3 Main Level Bedrooms
- Walk-In Closet
- 3 Full Bathrooms
Laundry
- Laundry on main level
- Dryer
- Washer
Parking
- 2 Car Attached Garage
- 4 Open Parking Spaces
- Off-Street Parking
Outdoor Features
- Deck
- Shed
Schools
- Mountain View Elementary School
- Northside Middle School
- Northside High School
Utilities
- Forced Air Heating and Cooling System
- Underground Utilities
- Power Generator
- Cable TV Available
Community Details
- No Home Owners Association
- Carvins Creek Subdivision
Ownership History
Purchase Details
Home Financials for this Owner
Home Financials are based on the most recent Mortgage that was taken out on this home.Purchase Details
Home Financials for this Owner
Home Financials are based on the most recent Mortgage that was taken out on this home.Similar Homes in Roanoke, VA
Home Values in the Area
Average Home Value in this Area
Purchase History
| Date | Type | Sale Price | Title Company |
|---|---|---|---|
| Deed | $475,000 | Investors Title | |
| Deed | $435,000 | Integrity Title Group Llc |
Mortgage History
| Date | Status | Loan Amount | Loan Type |
|---|---|---|---|
| Previous Owner | $348,000 | New Conventional | |
| Previous Owner | $216,497 | VA | |
| Previous Owner | $217,314 | VA | |
| Previous Owner | $225,000 | VA | |
| Previous Owner | $186,350 | VA | |
| Previous Owner | $183,787 | VA |
Property History
| Date | Event | Price | Change | Sq Ft Price |
|---|---|---|---|---|
| 04/10/2025 04/10/25 | Sold | $475,000 | 0.0% | $161 / Sq Ft |
| 04/01/2025 04/01/25 | Pending | -- | -- | -- |
| 03/31/2025 03/31/25 | For Sale | $475,000 | +9.2% | $161 / Sq Ft |
| 10/09/2024 10/09/24 | Sold | $435,000 | -3.3% | $153 / Sq Ft |
| 09/09/2024 09/09/24 | Pending | -- | -- | -- |
| 09/03/2024 09/03/24 | For Sale | $449,960 | 0.0% | $158 / Sq Ft |
| 08/08/2024 08/08/24 | Pending | -- | -- | -- |
| 07/25/2024 07/25/24 | For Sale | $449,960 | -- | $158 / Sq Ft |
Tax History Compared to Growth
Tax History
| Year | Tax Paid | Tax Assessment Tax Assessment Total Assessment is a certain percentage of the fair market value that is determined by local assessors to be the total taxable value of land and additions on the property. | Land | Improvement |
|---|---|---|---|---|
| 2024 | $3,505 | $337,000 | $52,000 | $285,000 |
| 2023 | $3,303 | $311,600 | $48,000 | $263,600 |
| 2022 | $2,962 | $271,700 | $43,000 | $228,700 |
| 2021 | $0 | $248,300 | $38,000 | $210,300 |
| 2020 | $2,666 | $244,600 | $37,000 | $207,600 |
| 2019 | $2,643 | $242,500 | $37,000 | $205,500 |
| 2018 | $2,515 | $230,700 | $37,000 | $193,700 |
| 2017 | $0 | $228,500 | $37,000 | $191,500 |
| 2016 | $2,491 | $228,500 | $37,000 | $191,500 |
| 2015 | $2,441 | $223,900 | $37,000 | $186,900 |
| 2014 | $2,346 | $215,200 | $37,000 | $178,200 |
Agents Affiliated with this Home
-
Tammy Rickman

Seller's Agent in 2025
Tammy Rickman
RICKMAN REALTY LLC
(540) 793-4141
332 Total Sales
-
Eric Gerner

Buyer's Agent in 2025
Eric Gerner
REAL BROKER LLC - MCLEAN
(540) 353-1360
57 Total Sales
-
Carolyn Bland
C
Seller's Agent in 2024
Carolyn Bland
WAINWRIGHT & CO., REALTORS(r)- LAKE
(540) 871-4462
5 Total Sales
-
Jennifer Roach
J
Buyer's Agent in 2024
Jennifer Roach
WAINWRIGHT & CO., REALTORS(r)- LAKE
(540) 874-4368
46 Total Sales
Map
Source: Roanoke Valley Association of REALTORS®
MLS Number: 909472
APN: 027.16-06-25
- 735 Goodland Ave
- 915 Chester Ave
- 915 Ridgecrest Dr
- 1008 Ridgecrest Dr
- 610 Crystal Anne Ln
- 1252 Trafalgar Dr
- 6530 Trevilian Rd
- 879 Walhalla Ct
- 6131 Carolina Trail
- 6119 Carolina Trail
- 831 Sumpter Place
- 8715 Little Hoop Rd
- 1112 Gaston Dr
- 8624 S Bend Dr
- 550 Petty Ave
- 733 Plantation Cir
- 705 Hugh Ave
- 8506 Pine Hurst Cir
- 6032 Old Manor Ct
- 5932 Dairy Rd
