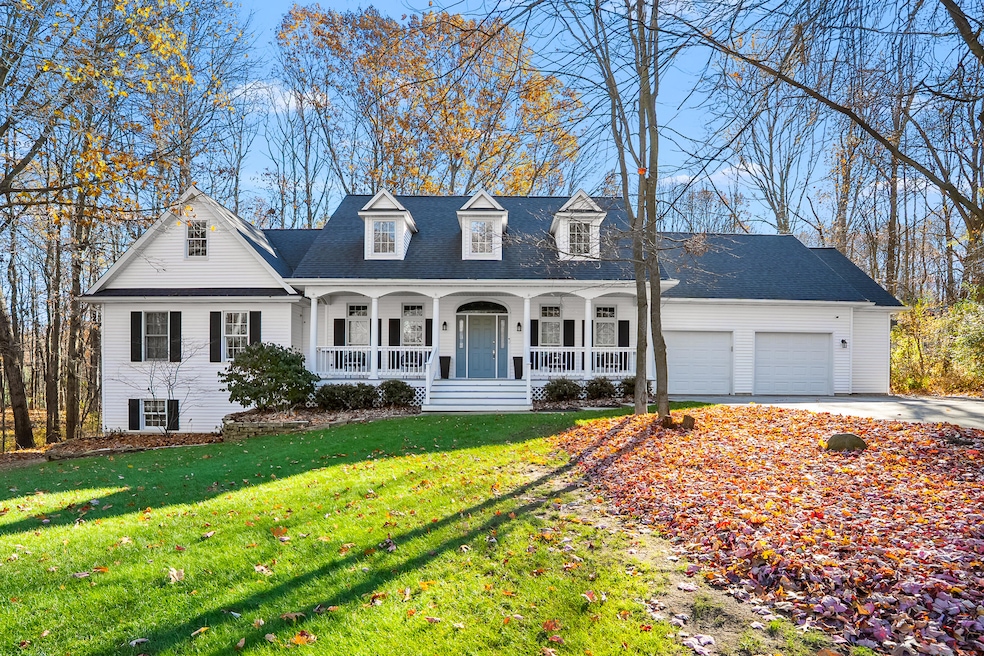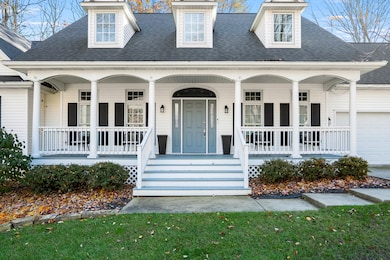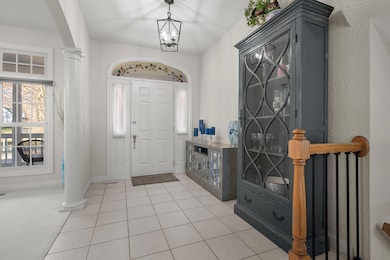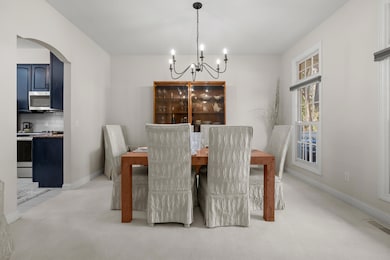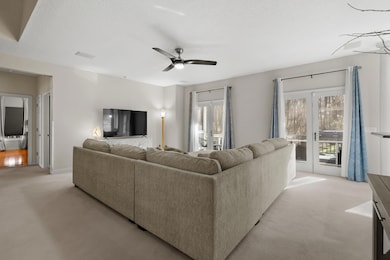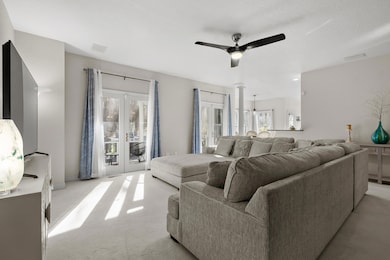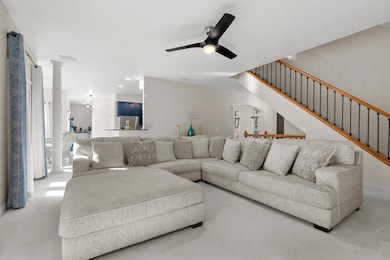6847 Northstar Ave Kalamazoo, MI 49009
Estimated payment $3,911/month
Highlights
- Very Popular Property
- 0.81 Acre Lot
- Deck
- Otsego High School Rated 9+
- Cape Cod Architecture
- Wooded Lot
About This Home
Step into this charming five-bedroom home that perfectly blends character and convenience with functional space that makes this floor plan ideal for families of all sizes. Enjoy the ease of single level living with all essential spaces thoughtfully arranged. The main floor features everything you need, including a spacious primary suite, a well-appointed laundry area with coffee bar set up, 2 additional bedrooms, a full bath, large living area, efficient kitchen design with space for more than one cook, and newer kitchen appliances. There is also a snack bar, eating area and an inviting dining room ideal for family meals and entertaining guests. Upstairs there is plenty of flexible space with all the charm a cape cod has to offer w/ the dormer windows and cozy special areas to read or use as computer/homework space. There is a dedicated small exercise space, an oversized family room that is perfect for playtime, movie nights, or space for extended family visits. Two additional bedrooms and a large half bath provide ample space. The large half bath offers easy access to the adjacent attic, making it convenient to add a shower in the future if desired. The attic space itself is expansive, providing endless possibilities for storage or further customization. Not to be missed is the lower walkout level with brick patio, and endless opportunity for your design ideas. Offering approx. 1800+ feet for design, it is plumbed for the 4th bath and has a dedicated workshop area. A quaint screened-in space provides a cozy spot for morning coffee or quiet evenings, while watching the wildlife on your private 3/4+ acre lot (.81 acres). With the deck and open space, this outdoor haven is perfect for gatherings, barbecues, or simply enjoying the fresh air. This could be the home of your dreams, don't let this one slip away.
Home Details
Home Type
- Single Family
Est. Annual Taxes
- $10,885
Year Built
- Built in 1998
Lot Details
- 0.81 Acre Lot
- Lot Dimensions are 153.17 x 213.29
- Shrub
- Wooded Lot
HOA Fees
- $5 Monthly HOA Fees
Parking
- 2 Car Attached Garage
- Front Facing Garage
- Garage Door Opener
Home Design
- Cape Cod Architecture
- Composition Roof
- Vinyl Siding
Interior Spaces
- 3,234 Sq Ft Home
- 2-Story Property
- Ceiling Fan
- Insulated Windows
- Window Treatments
- Window Screens
- Mud Room
- Family Room
- Living Room
- Dining Room
- Screened Porch
- Home Gym
Kitchen
- Breakfast Area or Nook
- Eat-In Kitchen
- Oven
- Range
- Microwave
- Dishwasher
- Snack Bar or Counter
Flooring
- Wood
- Carpet
- Ceramic Tile
Bedrooms and Bathrooms
- 5 Bedrooms | 3 Main Level Bedrooms
- En-Suite Bathroom
Laundry
- Laundry Room
- Laundry on main level
- Dryer
- Washer
Basement
- Walk-Out Basement
- Basement Fills Entire Space Under The House
- Stubbed For A Bathroom
- Natural lighting in basement
Outdoor Features
- Deck
- Screened Patio
Utilities
- Forced Air Heating and Cooling System
- Heating System Uses Natural Gas
- Water Softener is Owned
- Septic Tank
- Septic System
- High Speed Internet
Community Details
- Built by Hazelhoff Builders
- Breckenridge Estates Subdivision
Map
Home Values in the Area
Average Home Value in this Area
Tax History
| Year | Tax Paid | Tax Assessment Tax Assessment Total Assessment is a certain percentage of the fair market value that is determined by local assessors to be the total taxable value of land and additions on the property. | Land | Improvement |
|---|---|---|---|---|
| 2025 | $10,829 | $280,000 | $0 | $0 |
| 2024 | $2,944 | $282,600 | $0 | $0 |
| 2023 | $2,807 | $261,400 | $0 | $0 |
| 2022 | $8,923 | $226,500 | $0 | $0 |
| 2021 | $6,769 | $211,300 | $0 | $0 |
| 2020 | $9,481 | $204,800 | $0 | $0 |
| 2019 | $9,185 | $200,100 | $0 | $0 |
| 2018 | $9,007 | $218,100 | $0 | $0 |
| 2017 | $0 | $218,100 | $0 | $0 |
| 2016 | -- | $212,400 | $0 | $0 |
| 2015 | -- | $168,300 | $26,800 | $141,500 |
| 2014 | -- | $168,300 | $0 | $0 |
Property History
| Date | Event | Price | List to Sale | Price per Sq Ft | Prior Sale |
|---|---|---|---|---|---|
| 11/18/2025 11/18/25 | For Sale | $569,000 | +23.4% | $176 / Sq Ft | |
| 06/15/2022 06/15/22 | Sold | $461,200 | +2.2% | $148 / Sq Ft | View Prior Sale |
| 05/08/2022 05/08/22 | Pending | -- | -- | -- | |
| 05/05/2022 05/05/22 | For Sale | $451,200 | +17.3% | $145 / Sq Ft | |
| 03/16/2021 03/16/21 | Sold | $384,809 | -3.6% | $124 / Sq Ft | View Prior Sale |
| 02/06/2021 02/06/21 | Pending | -- | -- | -- | |
| 02/01/2021 02/01/21 | For Sale | $399,000 | -- | $128 / Sq Ft |
Purchase History
| Date | Type | Sale Price | Title Company |
|---|---|---|---|
| Warranty Deed | $461,200 | Chicago Title | |
| Warranty Deed | $384,809 | Title Resource Agency | |
| Warranty Deed | -- | Chicago Title |
Mortgage History
| Date | Status | Loan Amount | Loan Type |
|---|---|---|---|
| Open | $392,020 | New Conventional | |
| Previous Owner | $307,847 | New Conventional | |
| Previous Owner | $158,500 | Purchase Money Mortgage |
Source: MichRIC
MLS Number: 25058939
APN: 05-11-110-072
- 2755 N 9th St
- 2900 Redbud Trail
- 6480 Saybrook Dr
- 7217 Hawthorn Valley Ave
- 6343 Rose Arbour Ave
- 2159 Walker Trail
- 6309 Maple Leaf Ave
- 6330 Saybrook Dr
- 6368 Hollison Dr
- 3700 Oakharbor St
- 3992 Marietta Cir Unit 33
- 6374 Killington Dr
- 7588 W H Ave
- 6209 Litchfield Ln
- 1425 N 7th St
- VL W S M 43 Hwy
- 1533 N Village Cir
- Silverton Plan at West Point Condominiums
- Ashford Plan at West Point Condominiums
- 1423 N Village Cir
- 5545 Summer Ridge Blvd
- 5200 Croyden Ave
- 4632 Beech Blvd
- 3510 N Drake Rd
- 5900 Copper Beech Blvd
- 4525 W Main St
- 107 N Sage St
- 320 S Drake Rd
- 318 N Sage St
- 5800 Jefferson Commons Dr
- 4139 Valley Ridge Dr
- 555 S Drake Rd
- 1140 Colonial Trail W Unit 835
- 1400 Concord Place Dr
- 807 Central Park Cir
- 704 S Drake Rd
- 521 Cherokee St
- 3200 W Main St
- 4520 Dover Hills Dr
- 1230 Little Dr
