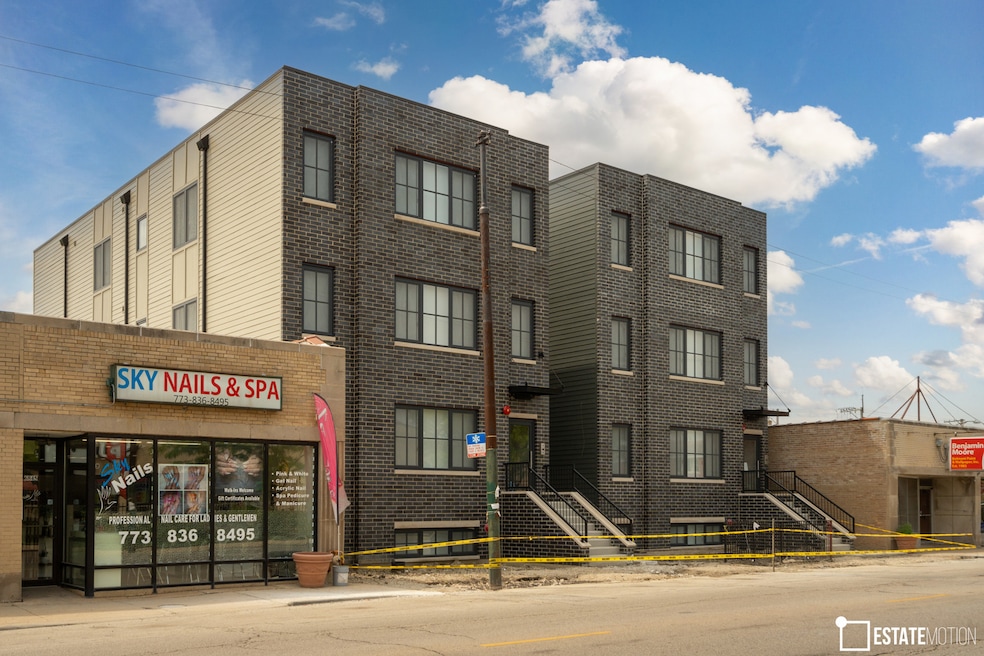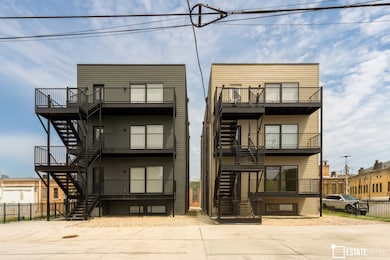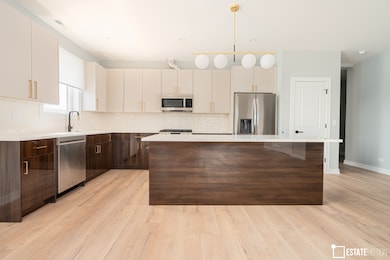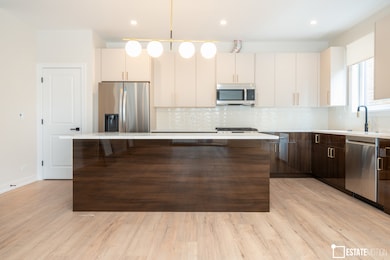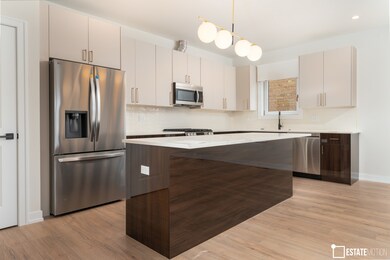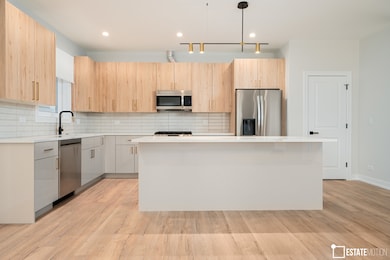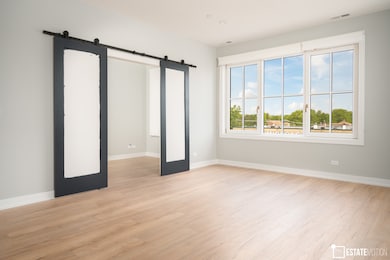
6849 W Belmont Ave Unit 1F Chicago, IL 60634
Montclare NeighborhoodHighlights
- New Construction
- Wood Flooring
- Stainless Steel Appliances
- Open Floorplan
- Granite Countertops
- 4-minute walk to Bell (George, Jr.) Park
About This Home
As of June 2025Exquisite 2-bedroom, 2-bathroom duplex down condo. 2000 square feet of fancy, modern and elegant living. Huge first floor living area with open floor plan including office area, downstairs: private two bedrooms and two bathrooms. Brand new building. Only 4 units in the building. Revel in the open floor plan featuring stunning hardwood floors, a charming living room fireplace, and a luminous kitchen with modern cabinets, stainless steel appliances, quartz countertops, a captivating tile backsplash, and a spacious island seating four to five. Indulge in the luxurious master suite boasting a spa-like bathroom with a double vanity. The second bathroom showcases beautiful tiles and a sizable walk-in shower. Included are a parking spot, video/audio intercom, and an in-unit washer and dryer, highlighting the impressive finish and quality craftsmanship.
Last Agent to Sell the Property
United Real Estate Elite License #475166007 Listed on: 01/20/2025

Property Details
Home Type
- Condominium
Est. Annual Taxes
- $2,245
Year Built
- Built in 2024 | New Construction
HOA Fees
- $250 Monthly HOA Fees
Home Design
- Brick Exterior Construction
- Concrete Perimeter Foundation
Interior Spaces
- 2,000 Sq Ft Home
- 3-Story Property
- Open Floorplan
- Family Room
- Combination Dining and Living Room
- Wood Flooring
Kitchen
- Range
- Microwave
- Dishwasher
- Stainless Steel Appliances
- Granite Countertops
- Disposal
Bedrooms and Bathrooms
- 2 Potential Bedrooms
- 2 Full Bathrooms
Laundry
- Laundry Room
- Dryer
- Washer
Parking
- 1 Parking Space
- Parking Included in Price
Schools
- Josephine Locke Elementary Schoo
- Steinmetz Academic Centre Senior Middle School
- Hope College Prep High School
Utilities
- Forced Air Heating and Cooling System
- Heating System Uses Natural Gas
- Lake Michigan Water
Community Details
Overview
- Association fees include water, parking, insurance, exterior maintenance, lawn care, scavenger, snow removal
- 4 Units
- Property managed by Self-Managed
Pet Policy
- Pets up to 60 lbs
- Dogs and Cats Allowed
Ownership History
Purchase Details
Home Financials for this Owner
Home Financials are based on the most recent Mortgage that was taken out on this home.Purchase Details
Home Financials for this Owner
Home Financials are based on the most recent Mortgage that was taken out on this home.Purchase Details
Purchase Details
Purchase Details
Purchase Details
Purchase Details
Home Financials for this Owner
Home Financials are based on the most recent Mortgage that was taken out on this home.Purchase Details
Purchase Details
Similar Homes in Chicago, IL
Home Values in the Area
Average Home Value in this Area
Purchase History
| Date | Type | Sale Price | Title Company |
|---|---|---|---|
| Warranty Deed | $374,500 | None Listed On Document | |
| Warranty Deed | $365,000 | None Listed On Document | |
| Warranty Deed | $369,000 | None Listed On Document | |
| Warranty Deed | $425,000 | None Listed On Document | |
| Warranty Deed | $215,000 | -- | |
| Warranty Deed | $215,000 | -- | |
| Quit Claim Deed | -- | Attorney | |
| Warranty Deed | $250,000 | None Available | |
| Deed | $160,000 | Lawyers Title Insurance Corp | |
| Trustee Deed | -- | -- |
Mortgage History
| Date | Status | Loan Amount | Loan Type |
|---|---|---|---|
| Open | $280,875 | New Conventional | |
| Previous Owner | $350,550 | New Conventional | |
| Previous Owner | $292,000 | New Conventional | |
| Previous Owner | $100,000 | Seller Take Back |
Property History
| Date | Event | Price | Change | Sq Ft Price |
|---|---|---|---|---|
| 06/20/2025 06/20/25 | Sold | $374,500 | +1.4% | $187 / Sq Ft |
| 05/24/2025 05/24/25 | Pending | -- | -- | -- |
| 01/20/2025 01/20/25 | For Sale | $369,500 | -- | $185 / Sq Ft |
Tax History Compared to Growth
Tax History
| Year | Tax Paid | Tax Assessment Tax Assessment Total Assessment is a certain percentage of the fair market value that is determined by local assessors to be the total taxable value of land and additions on the property. | Land | Improvement |
|---|---|---|---|---|
| 2024 | $2,245 | $45,043 | $13,194 | $31,849 |
| 2023 | $8,546 | $10,640 | $10,640 | -- |
| 2022 | $8,546 | $41,550 | $38,858 | $2,692 |
| 2021 | $8,355 | $41,548 | $38,857 | $2,691 |
| 2020 | $9,058 | $40,662 | $38,857 | $1,805 |
| 2019 | $8,169 | $40,662 | $38,857 | $1,805 |
| 2018 | $8,032 | $40,662 | $38,857 | $1,805 |
| 2017 | $7,735 | $35,930 | $34,000 | $1,930 |
| 2016 | $7,196 | $35,930 | $34,000 | $1,930 |
| 2015 | $6,584 | $35,930 | $34,000 | $1,930 |
| 2014 | $6,808 | $36,691 | $34,000 | $2,691 |
| 2013 | $6,673 | $36,691 | $34,000 | $2,691 |
Agents Affiliated with this Home
-
Renata Pieczka

Seller's Agent in 2025
Renata Pieczka
United Real Estate Elite
(773) 807-2020
4 in this area
170 Total Sales
-
Steve Rollins

Buyer's Agent in 2025
Steve Rollins
Compass
(847) 308-3161
1 in this area
147 Total Sales
Map
Source: Midwest Real Estate Data (MRED)
MLS Number: 12274147
APN: 13-30-107-032-0000
- 3134 N New England Ave
- 3100 N Newcastle Ave
- 6945 W Belmont Ave
- 6736 W Belmont Ave
- 3214 N Rutherford Ave
- 3134 N Normandy Ave
- 3332 N Newcastle Ave
- 6643 W Belmont Ave Unit 1
- 3241 N Normandy Ave
- 7004 W School St
- 3120 N Natoma Ave
- 3407 N Oak Park Ave
- 3418 N Oak Park Ave
- 3101 N Natoma Ave
- 3257 N Nottingham Ave
- 6561 W School St Unit 305C
- 3115 N Nashville Ave Unit 2W
- 2918 N Normandy Ave
- 2843 N New England Ave
- 3012 N Nottingham Ave
