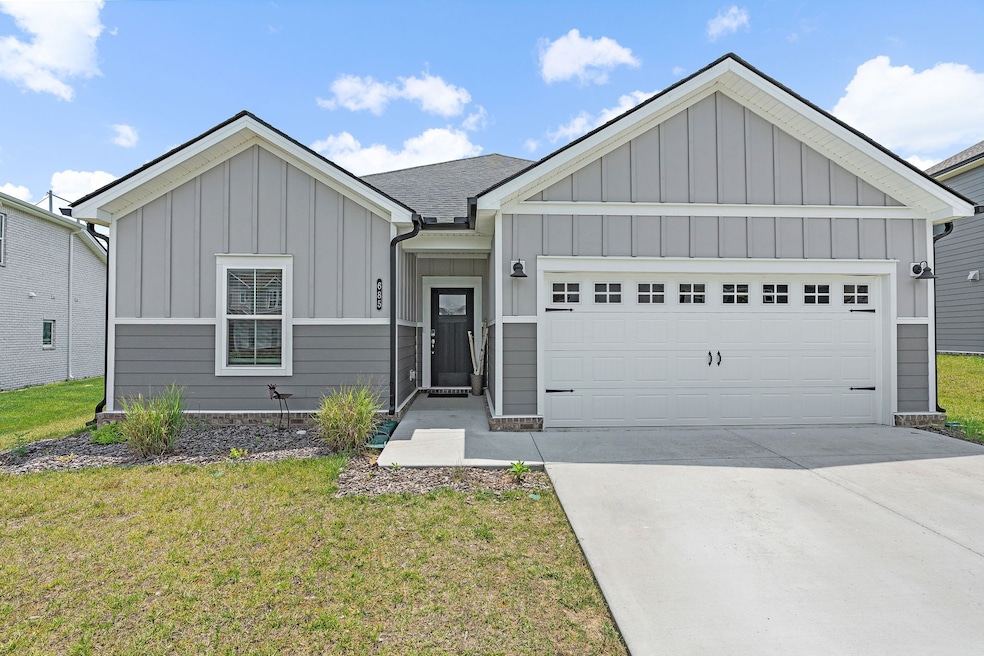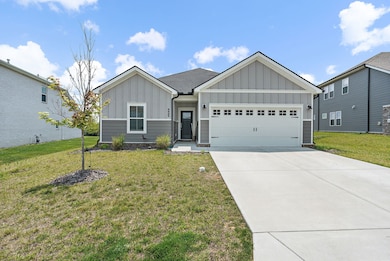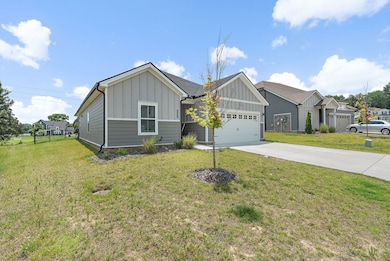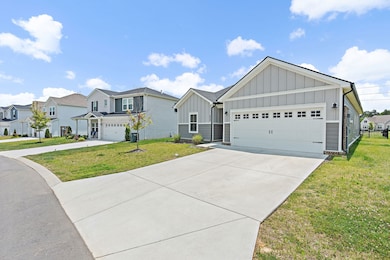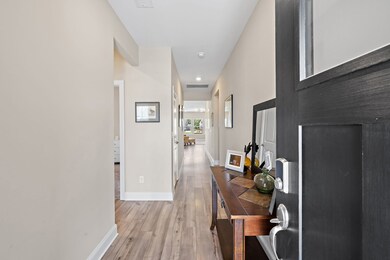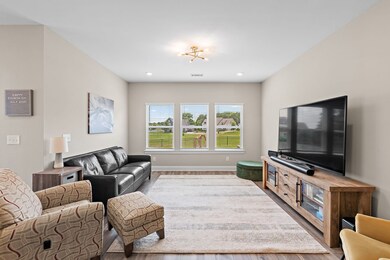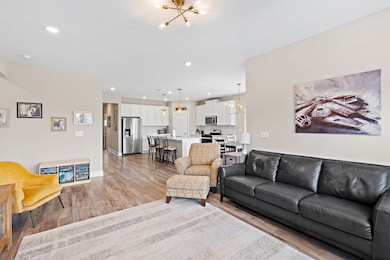685 Castle Rd Mt. Juliet, TN 37122
Estimated payment $2,842/month
Highlights
- Traditional Architecture
- Community Pool
- Walk-In Closet
- Gladeville Elementary School Rated A
- 2 Car Attached Garage
- Cooling Available
About This Home
Welcome to your Mt. Juliet dream home—where comfort, community, and convenience come together in one perfect address!
This 4-bedroom, 2-bath beauty is more than just a house—it’s a lifestyle. Imagine mornings filled with the laughter of children on nearby playgrounds, afternoons lounging by the sparkling community pool, and evenings strolling along peaceful walking trails. Nestled in one of Mt. Juliet’s most desirable neighborhoods and zoned for top-rated schools, this home blends modern living with small-town charm.
Highlights you’ll love:
Spacious 4-bedroom layout with bright, open living areas
Two full baths designed with style and function in mind
Fully fenced backyard, window blinds throughout, and all appliances—including refrigerator, washer, and dryer
Access to resort-style amenities: pool, playgrounds, and trails
Located in one of Wilson County’s most school districts
Open-concept floor plan with a spacious kitchen featuring a large island and designer-curated finishes. The primary suite includes a walk-in closet with direct access to the laundry room, making everyday living even more convenient. You’ll also love the upgraded lighting package and energy-efficient features that offer long-term savings, improved air quality, and year-round comfort.
Don’t wait—homes like this in Mt. Juliet’s most loved communities sell fast. Schedule your showing today and start living the lifestyle you’ve been dreaming of!
Home Details
Home Type
- Single Family
Est. Annual Taxes
- $1,794
Year Built
- Built in 2023
Lot Details
- 9,148 Sq Ft Lot
- Back Yard Fenced
- Lot Has A Rolling Slope
HOA Fees
- $95 Monthly HOA Fees
Parking
- 2 Car Attached Garage
Home Design
- Traditional Architecture
- Shingle Roof
- Hardboard
Interior Spaces
- 1,835 Sq Ft Home
- Property has 1 Level
- Fire and Smoke Detector
- Laundry Room
Kitchen
- Microwave
- Ice Maker
- Dishwasher
- Disposal
Flooring
- Carpet
- Laminate
- Tile
Bedrooms and Bathrooms
- 4 Main Level Bedrooms
- Walk-In Closet
- 2 Full Bathrooms
Outdoor Features
- Patio
Schools
- Rutland Elementary School
- Gladeville Middle School
- Wilson Central High School
Utilities
- Cooling Available
- Central Heating
- Underground Utilities
- High Speed Internet
Listing and Financial Details
- Assessor Parcel Number 095P G 02100 000
Community Details
Overview
- $500 One-Time Secondary Association Fee
- Association fees include ground maintenance, recreation facilities, trash
- Waltons Grove Ph 5A Subdivision
Recreation
- Community Playground
- Community Pool
- Trails
Map
Home Values in the Area
Average Home Value in this Area
Tax History
| Year | Tax Paid | Tax Assessment Tax Assessment Total Assessment is a certain percentage of the fair market value that is determined by local assessors to be the total taxable value of land and additions on the property. | Land | Improvement |
|---|---|---|---|---|
| 2024 | $1,696 | $88,850 | $20,000 | $68,850 |
Property History
| Date | Event | Price | List to Sale | Price per Sq Ft | Prior Sale |
|---|---|---|---|---|---|
| 08/27/2025 08/27/25 | Price Changed | $489,999 | -2.0% | $267 / Sq Ft | |
| 08/01/2025 08/01/25 | Price Changed | $499,999 | -2.9% | $272 / Sq Ft | |
| 07/03/2025 07/03/25 | For Sale | $515,000 | 0.0% | $281 / Sq Ft | |
| 06/30/2025 06/30/25 | Price Changed | $515,000 | +4.0% | $281 / Sq Ft | |
| 12/18/2023 12/18/23 | Sold | $495,000 | -1.0% | $270 / Sq Ft | View Prior Sale |
| 11/10/2023 11/10/23 | Pending | -- | -- | -- | |
| 11/01/2023 11/01/23 | Price Changed | $499,770 | -2.0% | $272 / Sq Ft | |
| 10/27/2023 10/27/23 | Price Changed | $509,770 | -1.7% | $278 / Sq Ft | |
| 08/30/2023 08/30/23 | Price Changed | $518,770 | -3.7% | $283 / Sq Ft | |
| 08/11/2023 08/11/23 | For Sale | $538,770 | -- | $294 / Sq Ft |
Purchase History
| Date | Type | Sale Price | Title Company |
|---|---|---|---|
| Quit Claim Deed | -- | None Listed On Document | |
| Special Warranty Deed | $1,920,912 | Land Title | |
| Warranty Deed | $360,000 | None Listed On Document | |
| Special Warranty Deed | $495,000 | Ark Title Group |
Source: Realtracs
MLS Number: 2925496
APN: 095P-G-021.00
- 823 Tall Oak Trail
- 5731 Stewarts Ferry Pike
- 522 Acorn Way
- 511 Oakvale Ln
- 1525 Harkreader Rd
- 2115 Harkreader Rd
- 1964 Harkreader Rd
- 4014 Asbury Place
- 5281 Stewarts Ferry Pike
- 561 Oakvale Ln
- 237 Quad Oak Dr
- 566 Oakvale Ln
- 800 Evan Ct
- 0 Lohman Rd
- 603 Sophia Ct
- 574 Oakvale Ln
- 591 Oakvale Ln
- 532 Windy Rd
- 1110 Kathryn Rd
- 983 Mires Rd
- 216 Mires Rd
- 544 Windy Rd
- 20 Friary Ct
- 422 Butler Rd
- 13105 Central Pike
- 216 Gershon Way
- 218 Gershon Way
- 220 Gershon Way
- 217 Gershon Way
- 300 Sharpe Ct
- 303 Sharpe Ct
- 305 Sharpe Ct
- 144 Wendell K Rd
- 1812 Ravens Run
- 708 Viceroy Trail
- 414 Dunnwood Ct
- 622 E Cassa Way
- 615 E Cassa Way
- 132 Stewarts Landing Dr
- 1168 Carlisle Place
