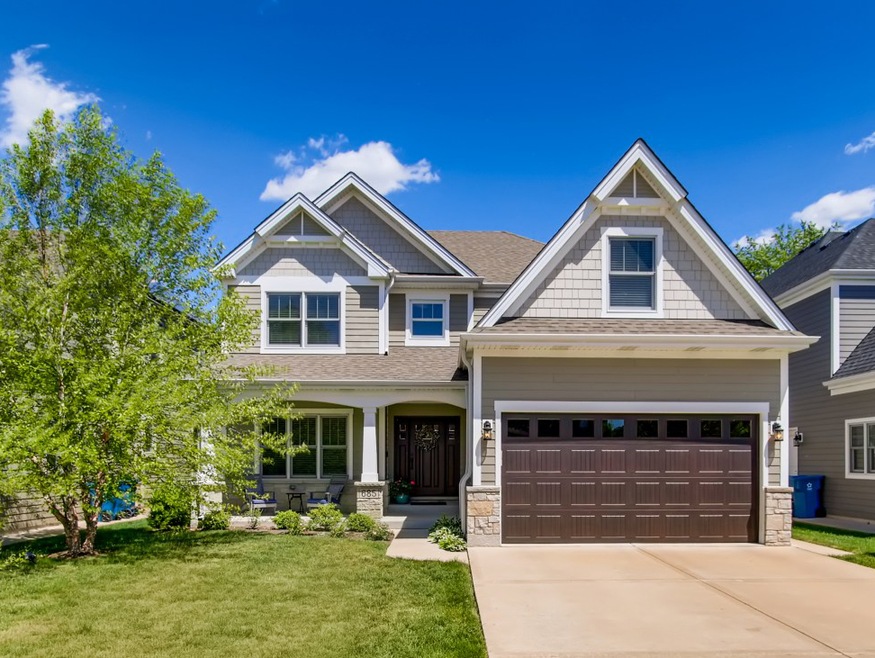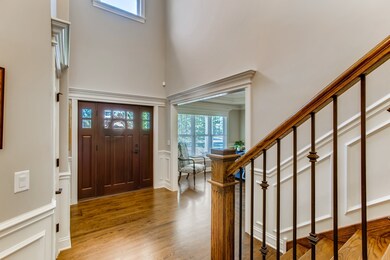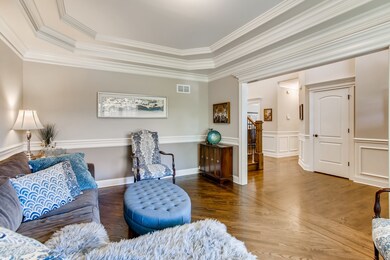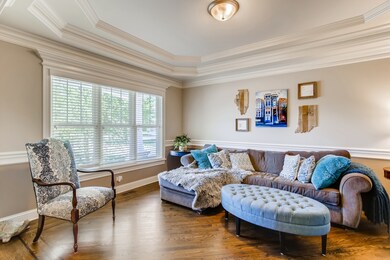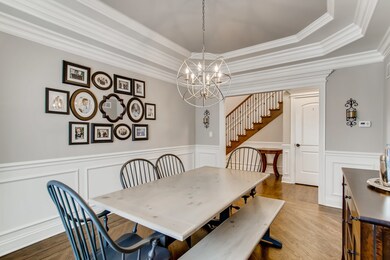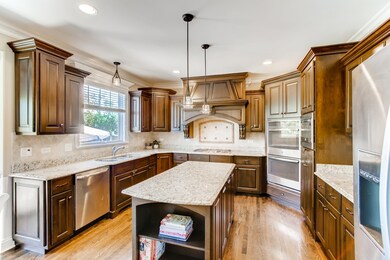
685 N West Ave Elmhurst, IL 60126
Highlights
- Home Office
- Play Room
- 2 Car Attached Garage
- Emerson Elementary School Rated A
- <<doubleOvenToken>>
- Entrance Foyer
About This Home
As of September 2021Priced to sell! Curb appeal galore with lovely front porch & stone work! 2014 built by long time, reputable Elmhurst builder! Extensive woodworking throughout. Hardwood floors on both 1st & 2nd floors. Large foyer leads to beautiful staircase. Formal living room which could be a home office. Formal dining room with tray ceiling. Large kitchen with center island, double ovens, SS appliances, custom cabinetry, granite & large eating area. Open to large, light filled family room with coffered ceiling with custom window treatments and fireplace. Off the family room is a bonus room that is currently being used as a play room but could be a home office or a guest room with having a full bath on the first floor as well. This home has 4 full baths! Upstairs has 4 spacious size bedrooms and 3 full baths. The primary suite has walk-in closets with professional organizers and an additional bonus room which would make a great nursery, office, or exercise room, etc. Ensuite bath with vaulted ceiling, skylight for natural light, double vanity & separate tub & shower. Patio & fenced in yard. 2-zoned HVAC. Large basement w/roughed in plumbing for another bath. Walk to Berens Park, The Hub, park district & more! ALL this at a great price!
Last Agent to Sell the Property
@properties Christie's International Real Estate License #475185802 Listed on: 06/29/2021

Home Details
Home Type
- Single Family
Est. Annual Taxes
- $14,684
Year Built
- Built in 2014
Lot Details
- Lot Dimensions are 50 x 162
Parking
- 2 Car Attached Garage
- Parking Space is Owned
Interior Spaces
- 3,150 Sq Ft Home
- 2-Story Property
- Entrance Foyer
- Family Room with Fireplace
- Combination Kitchen and Dining Room
- Home Office
- Play Room
- Unfinished Basement
- Basement Fills Entire Space Under The House
Kitchen
- <<doubleOvenToken>>
- Range<<rangeHoodToken>>
- <<microwave>>
- Dishwasher
Bedrooms and Bathrooms
- 4 Bedrooms
- 4 Potential Bedrooms
- 4 Full Bathrooms
Schools
- Emerson Elementary School
- Churchville Middle School
- York Community High School
Utilities
- Central Air
- Heating System Uses Natural Gas
- Lake Michigan Water
Ownership History
Purchase Details
Home Financials for this Owner
Home Financials are based on the most recent Mortgage that was taken out on this home.Purchase Details
Home Financials for this Owner
Home Financials are based on the most recent Mortgage that was taken out on this home.Purchase Details
Home Financials for this Owner
Home Financials are based on the most recent Mortgage that was taken out on this home.Purchase Details
Purchase Details
Purchase Details
Similar Homes in Elmhurst, IL
Home Values in the Area
Average Home Value in this Area
Purchase History
| Date | Type | Sale Price | Title Company |
|---|---|---|---|
| Warranty Deed | $715,000 | Prairie Title Services | |
| Warranty Deed | $640,000 | Git | |
| Special Warranty Deed | $125,000 | None Available | |
| Quit Claim Deed | -- | None Available | |
| Sheriffs Deed | -- | None Available | |
| Interfamily Deed Transfer | -- | -- |
Mortgage History
| Date | Status | Loan Amount | Loan Type |
|---|---|---|---|
| Open | $643,500 | New Conventional | |
| Previous Owner | $483,500 | New Conventional | |
| Previous Owner | $512,000 | New Conventional | |
| Previous Owner | $130,000 | Credit Line Revolving | |
| Previous Owner | $74,402 | Unknown | |
| Previous Owner | $61,423 | Unknown | |
| Previous Owner | $53,382 | Unknown |
Property History
| Date | Event | Price | Change | Sq Ft Price |
|---|---|---|---|---|
| 09/29/2021 09/29/21 | Sold | $715,000 | -4.5% | $227 / Sq Ft |
| 07/22/2021 07/22/21 | Pending | -- | -- | -- |
| 06/29/2021 06/29/21 | For Sale | $749,000 | +17.0% | $238 / Sq Ft |
| 04/28/2015 04/28/15 | Sold | $640,000 | -1.5% | $203 / Sq Ft |
| 03/28/2015 03/28/15 | Pending | -- | -- | -- |
| 03/19/2015 03/19/15 | For Sale | $650,000 | +420.0% | $206 / Sq Ft |
| 01/25/2013 01/25/13 | Sold | $125,000 | -11.3% | $116 / Sq Ft |
| 12/05/2012 12/05/12 | Pending | -- | -- | -- |
| 11/20/2012 11/20/12 | For Sale | $141,000 | -- | $131 / Sq Ft |
Tax History Compared to Growth
Tax History
| Year | Tax Paid | Tax Assessment Tax Assessment Total Assessment is a certain percentage of the fair market value that is determined by local assessors to be the total taxable value of land and additions on the property. | Land | Improvement |
|---|---|---|---|---|
| 2023 | $14,876 | $249,030 | $65,100 | $183,930 |
| 2022 | $14,230 | $238,310 | $62,300 | $176,010 |
| 2021 | $15,592 | $260,210 | $59,670 | $200,540 |
| 2020 | $14,684 | $249,240 | $57,150 | $192,090 |
| 2019 | $14,547 | $239,650 | $54,950 | $184,700 |
| 2018 | $13,543 | $222,230 | $52,340 | $169,890 |
| 2017 | $13,292 | $212,390 | $50,020 | $162,370 |
| 2016 | $12,758 | $196,090 | $46,180 | $149,910 |
| 2015 | $9,373 | $42,660 | $42,660 | $0 |
Agents Affiliated with this Home
-
Dana Steinecker

Seller's Agent in 2021
Dana Steinecker
@ Properties
(847) 804-2966
10 in this area
17 Total Sales
-
Tom Udvance

Buyer's Agent in 2021
Tom Udvance
Compass
(847) 254-5364
1 in this area
148 Total Sales
-
Tom Makinney

Seller's Agent in 2015
Tom Makinney
Compass
(331) 642-8389
116 in this area
224 Total Sales
-
Maria Gracik

Seller Co-Listing Agent in 2015
Maria Gracik
@ Properties
(630) 306-7882
50 in this area
83 Total Sales
-
Mary Haight Himes

Buyer's Agent in 2015
Mary Haight Himes
Compass
(773) 818-5083
63 Total Sales
-
Karyn Wilson

Seller's Agent in 2013
Karyn Wilson
United Real Estate - Chicago
(630) 834-0582
4 in this area
10 Total Sales
Map
Source: Midwest Real Estate Data (MRED)
MLS Number: 11139808
APN: 03-35-107-016
- 566 W Babcock Ave
- 573 W Babcock Ave
- 601 W Crockett Ave
- 724 N Junior Terrace
- 646 W Babcock Ave
- 550 W Gladys Ave
- 471 N West Ave
- 902 E Krage Dr
- 901 E Krage Dr
- 656 W Comstock Ave
- 442 N Oak St
- 412 N Ridgeland Ave
- 374 N Highland Ave
- 359 N Shady Ln
- 332 W Fremont Ave
- 215 W Kimbell Ave
- 456 N Elm Ave
- 600 E Armitage Ave
- 318 N Oaklawn Ave
- 270 W Fremont Ave
