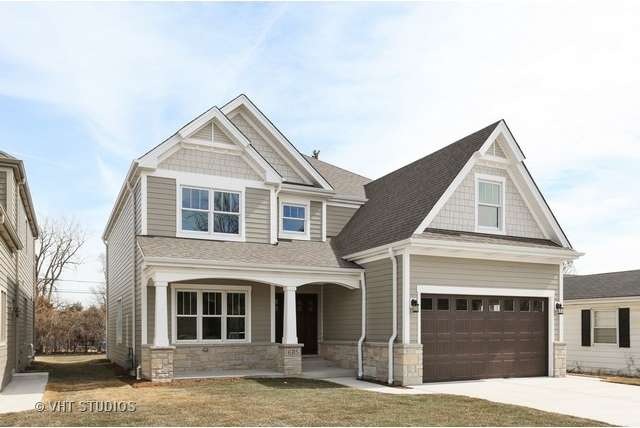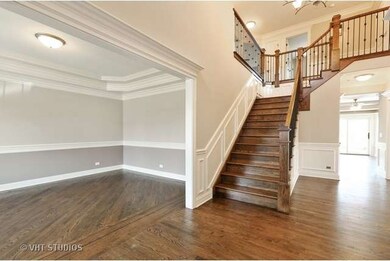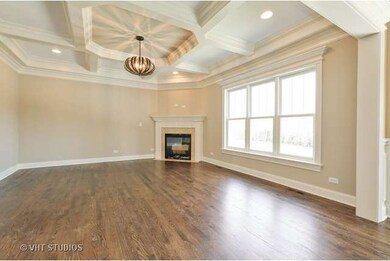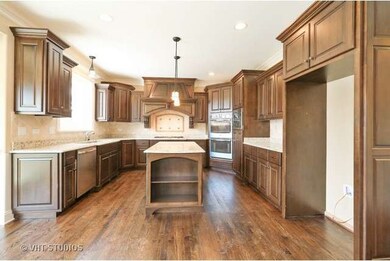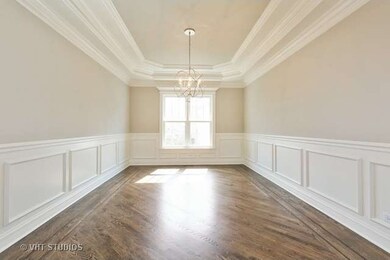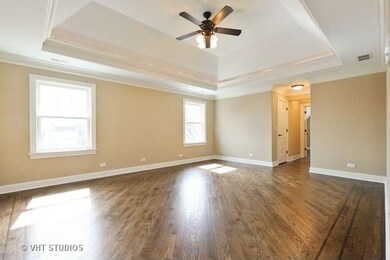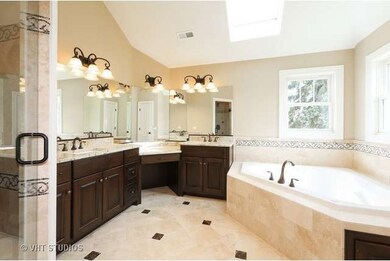
685 N West Ave Elmhurst, IL 60126
Highlights
- Traditional Architecture
- Wood Flooring
- Den
- Emerson Elementary School Rated A
- Main Floor Bedroom
- Breakfast Room
About This Home
As of September 2021Looking for high end finishes ? Excellent Elmhurst district 205 Schools and a new home with all the bells and whistles ? This stunning 4 bedroom 4 full bath is waiting for its first owner. Hardwood floors through out, gorgeous custom cabinetry. Granite counters, stainless steel appliances. Upgraded lighting. So much for the money .
Home Details
Home Type
- Single Family
Est. Annual Taxes
- $14,876
Year Built
- 2014
Parking
- Attached Garage
- Driveway
- Parking Included in Price
- Garage Is Owned
Home Design
- Traditional Architecture
- Brick Exterior Construction
- Slab Foundation
- Asphalt Shingled Roof
- Stone Siding
Interior Spaces
- Entrance Foyer
- Breakfast Room
- Den
- Wood Flooring
- Unfinished Basement
- Basement Fills Entire Space Under The House
- Laundry on main level
Kitchen
- <<doubleOvenToken>>
- <<microwave>>
- Dishwasher
- Disposal
Bedrooms and Bathrooms
- Main Floor Bedroom
- Primary Bathroom is a Full Bathroom
- In-Law or Guest Suite
- Bathroom on Main Level
- Separate Shower
Outdoor Features
- Patio
- Porch
Utilities
- Forced Air Heating and Cooling System
- Lake Michigan Water
Additional Features
- East or West Exposure
- Property is near a bus stop
Ownership History
Purchase Details
Home Financials for this Owner
Home Financials are based on the most recent Mortgage that was taken out on this home.Purchase Details
Home Financials for this Owner
Home Financials are based on the most recent Mortgage that was taken out on this home.Purchase Details
Home Financials for this Owner
Home Financials are based on the most recent Mortgage that was taken out on this home.Purchase Details
Purchase Details
Purchase Details
Similar Homes in Elmhurst, IL
Home Values in the Area
Average Home Value in this Area
Purchase History
| Date | Type | Sale Price | Title Company |
|---|---|---|---|
| Warranty Deed | $715,000 | Prairie Title Services | |
| Warranty Deed | $640,000 | Git | |
| Special Warranty Deed | $125,000 | None Available | |
| Quit Claim Deed | -- | None Available | |
| Sheriffs Deed | -- | None Available | |
| Interfamily Deed Transfer | -- | -- |
Mortgage History
| Date | Status | Loan Amount | Loan Type |
|---|---|---|---|
| Open | $643,500 | New Conventional | |
| Previous Owner | $483,500 | New Conventional | |
| Previous Owner | $512,000 | New Conventional | |
| Previous Owner | $130,000 | Credit Line Revolving | |
| Previous Owner | $74,402 | Unknown | |
| Previous Owner | $61,423 | Unknown | |
| Previous Owner | $53,382 | Unknown |
Property History
| Date | Event | Price | Change | Sq Ft Price |
|---|---|---|---|---|
| 09/29/2021 09/29/21 | Sold | $715,000 | -4.5% | $227 / Sq Ft |
| 07/22/2021 07/22/21 | Pending | -- | -- | -- |
| 06/29/2021 06/29/21 | For Sale | $749,000 | +17.0% | $238 / Sq Ft |
| 04/28/2015 04/28/15 | Sold | $640,000 | -1.5% | $203 / Sq Ft |
| 03/28/2015 03/28/15 | Pending | -- | -- | -- |
| 03/19/2015 03/19/15 | For Sale | $650,000 | +420.0% | $206 / Sq Ft |
| 01/25/2013 01/25/13 | Sold | $125,000 | -11.3% | $116 / Sq Ft |
| 12/05/2012 12/05/12 | Pending | -- | -- | -- |
| 11/20/2012 11/20/12 | For Sale | $141,000 | -- | $131 / Sq Ft |
Tax History Compared to Growth
Tax History
| Year | Tax Paid | Tax Assessment Tax Assessment Total Assessment is a certain percentage of the fair market value that is determined by local assessors to be the total taxable value of land and additions on the property. | Land | Improvement |
|---|---|---|---|---|
| 2023 | $14,876 | $249,030 | $65,100 | $183,930 |
| 2022 | $14,230 | $238,310 | $62,300 | $176,010 |
| 2021 | $15,592 | $260,210 | $59,670 | $200,540 |
| 2020 | $14,684 | $249,240 | $57,150 | $192,090 |
| 2019 | $14,547 | $239,650 | $54,950 | $184,700 |
| 2018 | $13,543 | $222,230 | $52,340 | $169,890 |
| 2017 | $13,292 | $212,390 | $50,020 | $162,370 |
| 2016 | $12,758 | $196,090 | $46,180 | $149,910 |
| 2015 | $9,373 | $42,660 | $42,660 | $0 |
Agents Affiliated with this Home
-
Dana Steinecker

Seller's Agent in 2021
Dana Steinecker
@ Properties
(847) 804-2966
10 in this area
17 Total Sales
-
Tom Udvance

Buyer's Agent in 2021
Tom Udvance
Compass
(847) 254-5364
1 in this area
148 Total Sales
-
Tom Makinney

Seller's Agent in 2015
Tom Makinney
Compass
(331) 642-8389
116 in this area
224 Total Sales
-
Maria Gracik

Seller Co-Listing Agent in 2015
Maria Gracik
@ Properties
(630) 306-7882
50 in this area
83 Total Sales
-
Mary Haight Himes

Buyer's Agent in 2015
Mary Haight Himes
Compass
(773) 818-5083
63 Total Sales
-
Karyn Wilson

Seller's Agent in 2013
Karyn Wilson
United Real Estate - Chicago
(630) 834-0582
4 in this area
10 Total Sales
Map
Source: Midwest Real Estate Data (MRED)
MLS Number: MRD08866775
APN: 03-35-107-016
- 566 W Babcock Ave
- 573 W Babcock Ave
- 601 W Crockett Ave
- 724 N Junior Terrace
- 646 W Babcock Ave
- 550 W Gladys Ave
- 471 N West Ave
- 902 E Krage Dr
- 901 E Krage Dr
- 656 W Comstock Ave
- 442 N Oak St
- 412 N Ridgeland Ave
- 374 N Highland Ave
- 359 N Shady Ln
- 332 W Fremont Ave
- 215 W Kimbell Ave
- 456 N Elm Ave
- 600 E Armitage Ave
- 318 N Oaklawn Ave
- 270 W Fremont Ave
