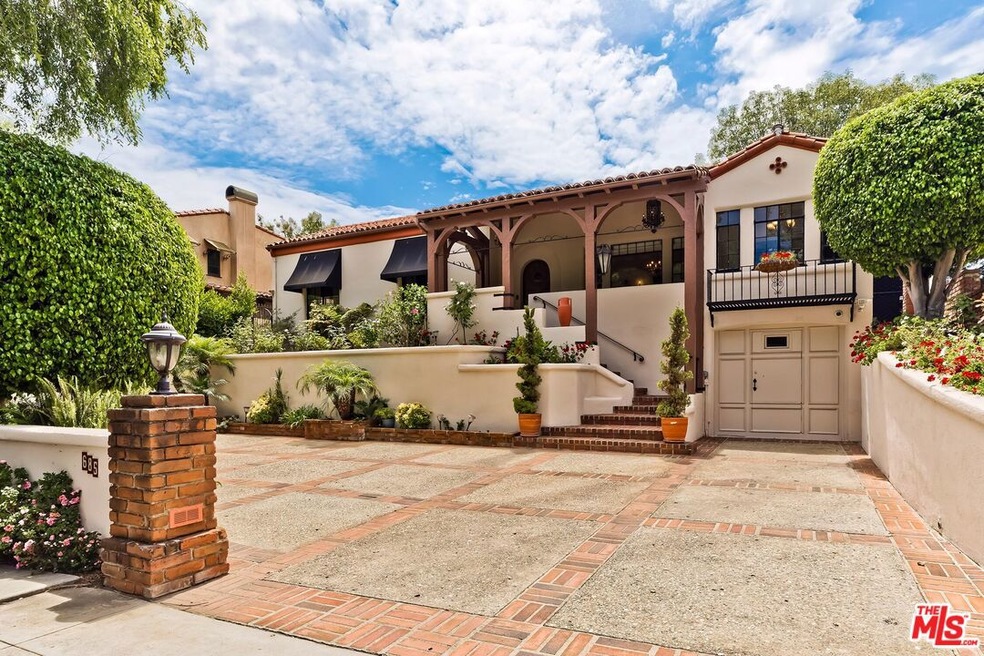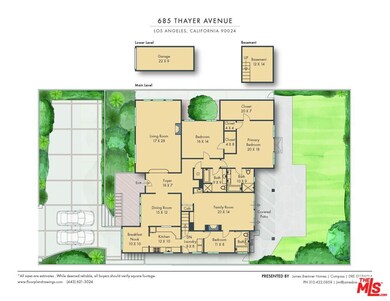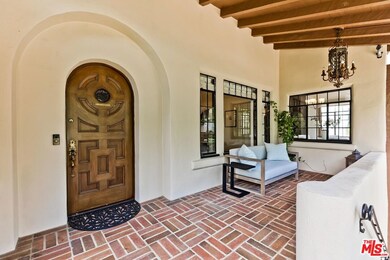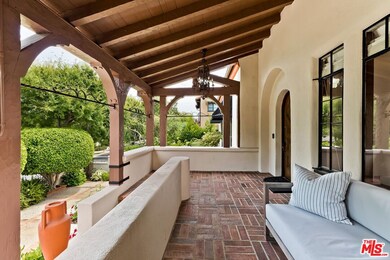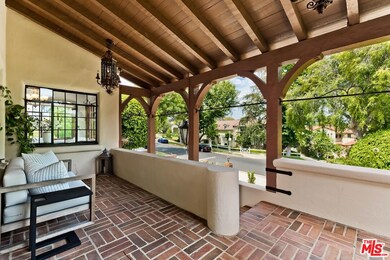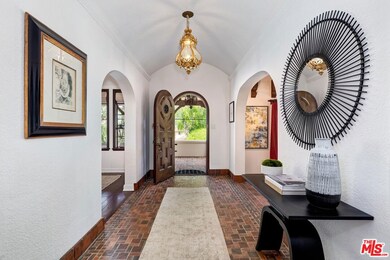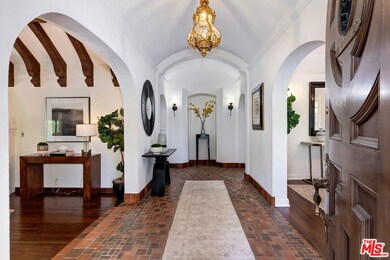
685 Thayer Ave Los Angeles, CA 90024
Westwood NeighborhoodHighlights
- Family Room with Fireplace
- Wood Flooring
- No HOA
- Warner Avenue Elementary Rated A
- Spanish Architecture
- Covered patio or porch
About This Home
As of October 2023As one of the original neighborhood homes, this classic Little Holmby Spanish invites you back to the romance and style of the 1920's when homes were all custom built by highly trained artisans. This lovingly restored and updated property embodies this grand Hollywood period retaining all the authentic charm and details rarely seen today including intricate wrought iron railings, rods and accent pieces, Batchelder floor tiles, arched doorways, lath and plaster walls, steel case windows and original hardwood floors along with a full slate of updated systems. Set up from the street giving extra privacy and security, you enter the home by a relaxing, private front balcony into a barrel-vaulted center hall with period tile floors and arched doorways. Stepping down into the formal living room, it is easy to become overwhelmed by its grand proportions boasting a soaring wood beamed ceiling and baronial fireplace. This room screams for elegant evening soirees or intimate romantic moments in front of a roaring fire. On the other side is a warm and convivial formal dining room ready for chic dinner parties or informal family meals. Adjoining the dining room is a cozy breakfast area with views and an updated gourmet, galley kitchen with high-end stainless appliances ready for any aspiring chef. At the end of the main hallway is a superlative family room with hardwood floors, skylights, custom fireplace and wet bar ready to accommodate family game night, stream movies or host a football viewing party. The three bedrooms are located on either side of the house with the primary bedroom, featuring sitting area, hard wood floors, spacious closets, French doors, and sumptuous updated bath, and large family bedroom with hall bath on the south side and a maids or guest on the north. The rear of the house opens to sun-drenched all-season yard featuring newly installed outdoor kitchen with grill, side burner and refrigerator, retiled covered patio perfect for lounging on a lazy afternoon or alfresco dinner, and spacious grassy yard ready for the impromptu football or soccer game. Additional upgrades include seismic bolting, extensive new landscaping with exterior lighting, newer electrical wires and panel, improved drainage with sump pump, and new shelving/storage cabinets in the garage. Beyond the beauty of this glamorous home and neighborhood, you'll find yourself moments away from the relaxing atmosphere at Holmby park, the world-class shopping at Century City Westfield mall, the glamour of Beverly Hills, the vibrant nightlife of West Hollywood, the cultural offerings of UCLA/Westwood and easy access to the prestigious, award-winning Warner Avenue grammar school just a block away.
Home Details
Home Type
- Single Family
Est. Annual Taxes
- $49,775
Year Built
- Built in 1927
Lot Details
- 8,359 Sq Ft Lot
- East Facing Home
- Property is zoned LAR1
Parking
- 2 Open Parking Spaces
- 1 Car Garage
- Driveway
Home Design
- Spanish Architecture
- Clay Roof
Interior Spaces
- 2,748 Sq Ft Home
- 1-Story Property
- Built-In Features
- Family Room with Fireplace
- 2 Fireplaces
- Living Room with Fireplace
- Formal Dining Room
- Laundry Room
- Property Views
Kitchen
- Breakfast Area or Nook
- Oven or Range
- Dishwasher
- Disposal
Flooring
- Wood
- Tile
Bedrooms and Bathrooms
- 3 Bedrooms
- Walk-In Closet
- 3 Full Bathrooms
Additional Features
- Covered patio or porch
- Forced Air Heating and Cooling System
Community Details
- No Home Owners Association
Listing and Financial Details
- Assessor Parcel Number 4360-016-028
Ownership History
Purchase Details
Home Financials for this Owner
Home Financials are based on the most recent Mortgage that was taken out on this home.Purchase Details
Home Financials for this Owner
Home Financials are based on the most recent Mortgage that was taken out on this home.Purchase Details
Similar Homes in the area
Home Values in the Area
Average Home Value in this Area
Purchase History
| Date | Type | Sale Price | Title Company |
|---|---|---|---|
| Grant Deed | $4,105,000 | Fidelity National Title | |
| Grant Deed | $2,364,023 | Provident Title | |
| Interfamily Deed Transfer | -- | -- |
Mortgage History
| Date | Status | Loan Amount | Loan Type |
|---|---|---|---|
| Previous Owner | $850,000 | Credit Line Revolving | |
| Previous Owner | $1,532,000 | New Conventional | |
| Previous Owner | $1,577,600 | New Conventional | |
| Previous Owner | $1,891,200 | Adjustable Rate Mortgage/ARM |
Property History
| Date | Event | Price | Change | Sq Ft Price |
|---|---|---|---|---|
| 10/02/2023 10/02/23 | Sold | $4,105,000 | +2.8% | $1,494 / Sq Ft |
| 08/26/2023 08/26/23 | Pending | -- | -- | -- |
| 08/14/2023 08/14/23 | For Sale | $3,995,000 | 0.0% | $1,454 / Sq Ft |
| 02/01/2023 02/01/23 | Rented | $11,250 | -6.3% | -- |
| 01/18/2023 01/18/23 | Under Contract | -- | -- | -- |
| 12/12/2022 12/12/22 | For Rent | $12,000 | 0.0% | -- |
| 03/22/2013 03/22/13 | Sold | $2,364,000 | -4.5% | $860 / Sq Ft |
| 02/12/2013 02/12/13 | Pending | -- | -- | -- |
| 01/15/2013 01/15/13 | For Sale | $2,475,000 | -- | $901 / Sq Ft |
Tax History Compared to Growth
Tax History
| Year | Tax Paid | Tax Assessment Tax Assessment Total Assessment is a certain percentage of the fair market value that is determined by local assessors to be the total taxable value of land and additions on the property. | Land | Improvement |
|---|---|---|---|---|
| 2024 | $49,775 | $4,105,000 | $2,564,500 | $1,540,500 |
| 2023 | $34,092 | $2,798,051 | $1,826,783 | $971,268 |
| 2022 | $32,502 | $2,743,188 | $1,790,964 | $952,224 |
| 2021 | $32,112 | $2,689,401 | $1,755,848 | $933,553 |
| 2019 | $31,147 | $2,609,633 | $1,703,769 | $905,864 |
| 2018 | $30,964 | $2,558,464 | $1,670,362 | $888,102 |
| 2016 | $29,632 | $2,459,117 | $1,605,500 | $853,617 |
| 2015 | $29,195 | $2,422,179 | $1,581,384 | $840,795 |
| 2014 | $29,277 | $2,374,732 | $1,550,407 | $824,325 |
Agents Affiliated with this Home
-
Jim Bremner

Seller's Agent in 2023
Jim Bremner
Compass
(310) 422-0858
35 in this area
57 Total Sales
-
Rochelle Maize

Seller's Agent in 2023
Rochelle Maize
Nourmand & Associates-BH
(310) 968-8828
10 in this area
91 Total Sales
-
F. Ron Smith

Buyer's Agent in 2023
F. Ron Smith
Compass
(310) 500-3931
29 in this area
389 Total Sales
-
Weronika Sznajder
W
Buyer's Agent in 2023
Weronika Sznajder
Crosby Doe Associates, Inc.
(310) 275-2222
15 Total Sales
-
David Berg

Buyer Co-Listing Agent in 2023
David Berg
Compass
(310) 500-3931
26 in this area
378 Total Sales
-
Phillip Braunstein

Seller's Agent in 2013
Phillip Braunstein
Eklipse Real Estate
(310) 567-9773
1 in this area
2 Total Sales
Map
Source: The MLS
MLS Number: 23-299689
APN: 4360-016-028
- 678 Loring Ave
- 820 Glenmont Ave
- 550 Hilgard Ave
- 809 Malcolm Ave
- 10638 Le Conte Ave
- 851 Malcolm Ave
- 601 Woodruff Ave
- 453 Dalehurst Ave
- 10445 Wilshire Blvd Unit 1905
- 10501 Wilshire Blvd Unit 1905
- 10501 Wilshire Blvd Unit PH7
- 10501 Wilshire Blvd Unit 1103
- 10501 Wilshire Blvd Unit 1512
- 10501 Wilshire Blvd Unit 1902
- 10501 Wilshire Blvd Unit 1906
- 10501 Wilshire Blvd Unit 903
- 570 S Beverly Glen Blvd
- 900 Hilgard Ave
- 10535 Wilshire Blvd Unit 410
- 10535 Wilshire Blvd Unit D01
