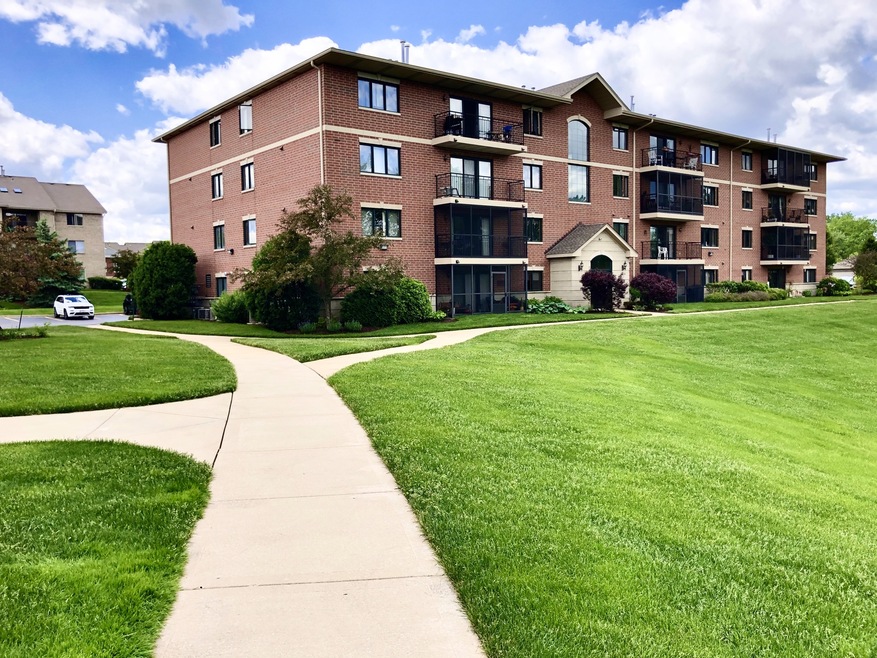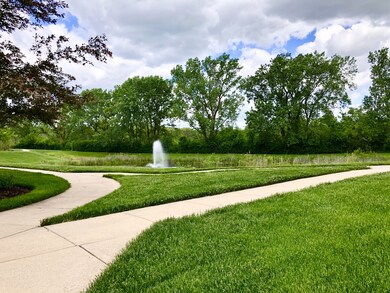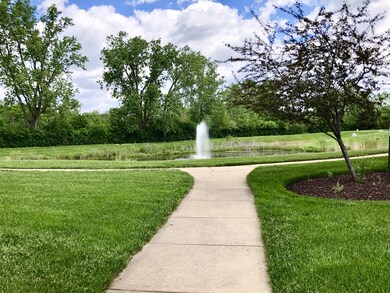
6850 W Winding Trail Unit 406 Oak Forest, IL 60452
Highlights
- Landscaped Professionally
- Property is near a forest
- Vaulted Ceiling
- Victor J Andrew High School Rated A
- Pond
- Detached Garage
About This Home
As of July 2025Penthouse condo now available in the highly sought after Forest Trails Subdivision. Secure entrance with fire sprinklers, common courtyard with seating, and beautifully kept grounds with a private water view. Well budgeted HOA & attentive mgmt co. Clean, well maintained, & quiet (Flexicore)elevator building. The stunning 2/bed 2/bath 4th-floor penthouse features cathedral ceilings, open concept, and skylights that add tons of natural light. Freshly painted with neutral colors and solid oak wood trim. Updated eat-in kitchen and a separate dining room. Gas fireplace and a private balcony perfect for entertaining. The spacious master en-suite comes complete with a walk-in closet. This unit also comes with a private garage and in-unit laundry. Desirable location close to transportation (minutes to Metra) and Forest Preserve. Direct access to walking/bike paths. Book your private showing today.
Last Agent to Sell the Property
HomeSmart Realty Group License #475163810 Listed on: 06/03/2020

Property Details
Home Type
- Condominium
Est. Annual Taxes
- $5,580
Year Built
- 2004
HOA Fees
- $210 per month
Parking
- Detached Garage
- Parking Available
- Garage Transmitter
- Garage Door Opener
- Driveway
- Visitor Parking
- Parking Included in Price
- Garage Is Owned
- Unassigned Parking
Home Design
- Brick Exterior Construction
- Flexicore
Interior Spaces
- Vaulted Ceiling
- Skylights
- Storage
- Washer and Dryer Hookup
Bedrooms and Bathrooms
- Walk-In Closet
- Primary Bathroom is a Full Bathroom
- Soaking Tub
Utilities
- Forced Air Heating and Cooling System
- Heating System Uses Gas
- Water Rights
- Lake Michigan Water
Additional Features
- Pond
- Landscaped Professionally
- Property is near a forest
Listing and Financial Details
- Homeowner Tax Exemptions
Community Details
Amenities
- Common Area
Pet Policy
- Pets Allowed
Ownership History
Purchase Details
Purchase Details
Home Financials for this Owner
Home Financials are based on the most recent Mortgage that was taken out on this home.Purchase Details
Home Financials for this Owner
Home Financials are based on the most recent Mortgage that was taken out on this home.Purchase Details
Similar Homes in Oak Forest, IL
Home Values in the Area
Average Home Value in this Area
Purchase History
| Date | Type | Sale Price | Title Company |
|---|---|---|---|
| Quit Claim Deed | -- | None Listed On Document | |
| Quit Claim Deed | -- | None Listed On Document | |
| Warranty Deed | $175,000 | Citywide Title Corporation | |
| Warranty Deed | $115,000 | None Available | |
| Interfamily Deed Transfer | -- | None Available |
Mortgage History
| Date | Status | Loan Amount | Loan Type |
|---|---|---|---|
| Previous Owner | $92,000 | Credit Line Revolving | |
| Previous Owner | $180,000 | New Conventional | |
| Previous Owner | $192,600 | Fannie Mae Freddie Mac |
Property History
| Date | Event | Price | Change | Sq Ft Price |
|---|---|---|---|---|
| 07/15/2025 07/15/25 | Sold | $255,000 | +2.0% | $189 / Sq Ft |
| 05/24/2025 05/24/25 | Pending | -- | -- | -- |
| 05/14/2025 05/14/25 | For Sale | $249,900 | +42.8% | $185 / Sq Ft |
| 07/28/2020 07/28/20 | Sold | $175,000 | -3.8% | $125 / Sq Ft |
| 06/16/2020 06/16/20 | Pending | -- | -- | -- |
| 06/14/2020 06/14/20 | Price Changed | $182,000 | -3.7% | $130 / Sq Ft |
| 06/03/2020 06/03/20 | For Sale | $189,000 | +64.3% | $135 / Sq Ft |
| 02/04/2014 02/04/14 | Sold | $115,000 | -7.6% | $82 / Sq Ft |
| 11/18/2013 11/18/13 | Pending | -- | -- | -- |
| 11/08/2013 11/08/13 | Price Changed | $124,500 | -0.3% | $89 / Sq Ft |
| 11/02/2013 11/02/13 | For Sale | $124,900 | -- | $89 / Sq Ft |
Tax History Compared to Growth
Tax History
| Year | Tax Paid | Tax Assessment Tax Assessment Total Assessment is a certain percentage of the fair market value that is determined by local assessors to be the total taxable value of land and additions on the property. | Land | Improvement |
|---|---|---|---|---|
| 2024 | $5,580 | $17,963 | $1,041 | $16,922 |
| 2023 | $3,984 | $17,963 | $1,041 | $16,922 |
| 2022 | $3,984 | $10,273 | $868 | $9,405 |
| 2021 | $3,888 | $10,271 | $867 | $9,404 |
| 2020 | $2,698 | $10,271 | $867 | $9,404 |
| 2019 | $2,987 | $11,234 | $780 | $10,454 |
| 2018 | $2,922 | $11,234 | $780 | $10,454 |
| 2017 | $2,844 | $11,234 | $780 | $10,454 |
| 2016 | $3,257 | $11,088 | $694 | $10,394 |
| 2015 | $4,117 | $11,088 | $694 | $10,394 |
| 2014 | $3,077 | $11,088 | $694 | $10,394 |
| 2013 | $3,018 | $11,814 | $694 | $11,120 |
Agents Affiliated with this Home
-
Ruta Baran

Seller's Agent in 2025
Ruta Baran
@ Properties
(630) 862-7058
1 in this area
260 Total Sales
-
Kate Reidy

Seller Co-Listing Agent in 2025
Kate Reidy
@ Properties
(630) 297-5550
9 Total Sales
-
tamika collins
t
Buyer's Agent in 2025
tamika collins
Charles Rutenberg Realty of IL
(312) 399-1510
1 in this area
42 Total Sales
-
Mohammed Mohsen

Seller's Agent in 2020
Mohammed Mohsen
HomeSmart Realty Group
(708) 813-4663
7 in this area
72 Total Sales
-
Karen Irace

Buyer's Agent in 2020
Karen Irace
RE/MAX
(708) 870-2406
8 in this area
165 Total Sales
-
T
Seller's Agent in 2014
Tammy Kenealy
Coldwell Banker Residential
Map
Source: Midwest Real Estate Data (MRED)
MLS Number: MRD10734242
APN: 28-18-101-067-1133
- 6840 Ridge Point Dr Unit 3C
- 6834 Oak View Ct Unit 6834
- 7020 Heritage Cir Unit 61D
- 15156 Chestnut Ln
- 15305 S 73rd Ave Unit 5
- 15309 S 73rd Ave Unit 6
- 15317 S 73rd Ave Unit 8
- 15555 S Harlem Ave
- 15425 Pine Dr
- 7328 W 153rd St Unit 8
- 15301 Cherry Ln
- 6621 Victoria Dr
- 15325 Orchard Ln
- 6624 157th St
- 15229 Catalina Dr Unit 1D
- 15038 Landings Ln
- 7435 W 153rd St
- 7340 Mimosa Dr
- 15138 S 75th Ct Unit 12
- 6421 157th St






