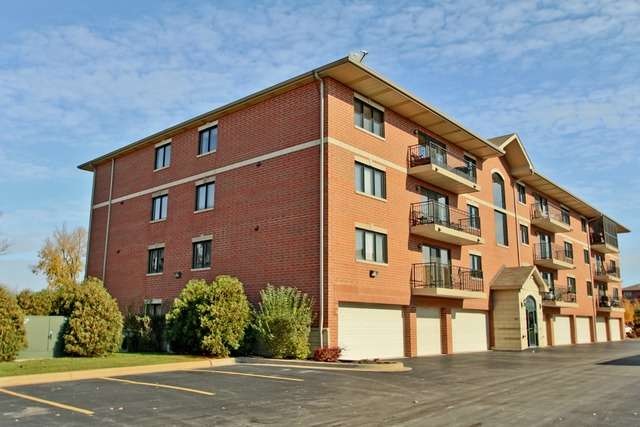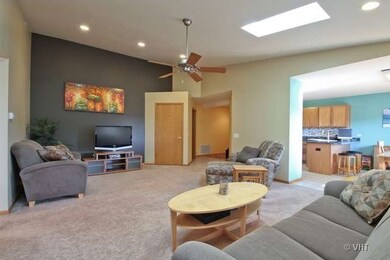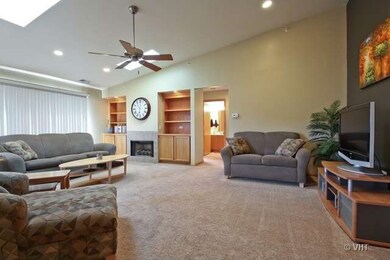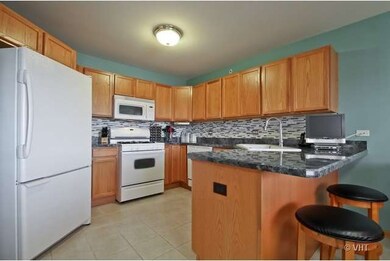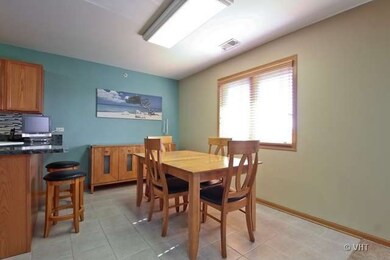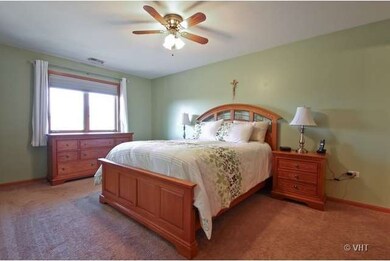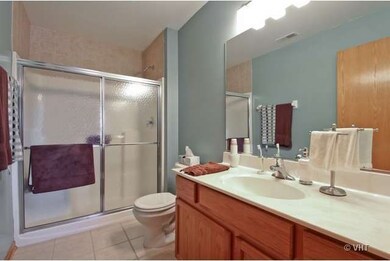
6850 W Winding Trail Unit 406 Oak Forest, IL 60452
Highlights
- Landscaped Professionally
- Property is near a forest
- Vaulted Ceiling
- Victor J Andrew High School Rated A
- Pond
- Balcony
About This Home
As of July 2025GORGEOUS 4th floor Penthouse condo/elevator building! *Living room w/vaulted ceilings & skylights, gas fireplace & built-in shelves & balcony * Kitchen w/tiled backsplash, breakfast bar & large table space * Large Master Bedroom w/ Full Bath * Private, 1 Car Garage * In-unit Laundry w/Full sized appliances * Very well maintained! Nice location/adjacent to forest preserve * Motivated! SHORT SALE
Last Agent to Sell the Property
Tammy Kenealy
Coldwell Banker Residential Listed on: 11/02/2013
Property Details
Home Type
- Condominium
Est. Annual Taxes
- $5,580
Year Built
- 2005
Lot Details
- Southern Exposure
- Landscaped Professionally
HOA Fees
- $171 per month
Parking
- Detached Garage
- Garage Transmitter
- Garage Door Opener
- Driveway
- Parking Included in Price
- Garage Is Owned
Home Design
- Brick Exterior Construction
- Asphalt Shingled Roof
- Flexicore
Interior Spaces
- Primary Bathroom is a Full Bathroom
- Vaulted Ceiling
- Skylights
- Wood Burning Fireplace
- Attached Fireplace Door
- Dining Area
Kitchen
- Breakfast Bar
- Oven or Range
- Microwave
- Dishwasher
Laundry
- Dryer
- Washer
Outdoor Features
- Pond
- Balcony
Location
- Property is near a forest
Utilities
- Forced Air Heating and Cooling System
- Heating System Uses Gas
- Lake Michigan Water
Listing and Financial Details
- Homeowner Tax Exemptions
Community Details
Amenities
- Common Area
Pet Policy
- Pets Allowed
Ownership History
Purchase Details
Purchase Details
Home Financials for this Owner
Home Financials are based on the most recent Mortgage that was taken out on this home.Purchase Details
Home Financials for this Owner
Home Financials are based on the most recent Mortgage that was taken out on this home.Purchase Details
Similar Homes in Oak Forest, IL
Home Values in the Area
Average Home Value in this Area
Purchase History
| Date | Type | Sale Price | Title Company |
|---|---|---|---|
| Quit Claim Deed | -- | None Listed On Document | |
| Quit Claim Deed | -- | None Listed On Document | |
| Warranty Deed | $175,000 | Citywide Title Corporation | |
| Warranty Deed | $115,000 | None Available | |
| Interfamily Deed Transfer | -- | None Available |
Mortgage History
| Date | Status | Loan Amount | Loan Type |
|---|---|---|---|
| Previous Owner | $92,000 | Credit Line Revolving | |
| Previous Owner | $180,000 | New Conventional | |
| Previous Owner | $192,600 | Fannie Mae Freddie Mac |
Property History
| Date | Event | Price | Change | Sq Ft Price |
|---|---|---|---|---|
| 07/15/2025 07/15/25 | Sold | $255,000 | +2.0% | $189 / Sq Ft |
| 05/24/2025 05/24/25 | Pending | -- | -- | -- |
| 05/14/2025 05/14/25 | For Sale | $249,900 | +42.8% | $185 / Sq Ft |
| 07/28/2020 07/28/20 | Sold | $175,000 | -3.8% | $125 / Sq Ft |
| 06/16/2020 06/16/20 | Pending | -- | -- | -- |
| 06/14/2020 06/14/20 | Price Changed | $182,000 | -3.7% | $130 / Sq Ft |
| 06/03/2020 06/03/20 | For Sale | $189,000 | +64.3% | $135 / Sq Ft |
| 02/04/2014 02/04/14 | Sold | $115,000 | -7.6% | $82 / Sq Ft |
| 11/18/2013 11/18/13 | Pending | -- | -- | -- |
| 11/08/2013 11/08/13 | Price Changed | $124,500 | -0.3% | $89 / Sq Ft |
| 11/02/2013 11/02/13 | For Sale | $124,900 | -- | $89 / Sq Ft |
Tax History Compared to Growth
Tax History
| Year | Tax Paid | Tax Assessment Tax Assessment Total Assessment is a certain percentage of the fair market value that is determined by local assessors to be the total taxable value of land and additions on the property. | Land | Improvement |
|---|---|---|---|---|
| 2024 | $5,580 | $17,963 | $1,041 | $16,922 |
| 2023 | $3,984 | $17,963 | $1,041 | $16,922 |
| 2022 | $3,984 | $10,273 | $868 | $9,405 |
| 2021 | $3,888 | $10,271 | $867 | $9,404 |
| 2020 | $2,698 | $10,271 | $867 | $9,404 |
| 2019 | $2,987 | $11,234 | $780 | $10,454 |
| 2018 | $2,922 | $11,234 | $780 | $10,454 |
| 2017 | $2,844 | $11,234 | $780 | $10,454 |
| 2016 | $3,257 | $11,088 | $694 | $10,394 |
| 2015 | $4,117 | $11,088 | $694 | $10,394 |
| 2014 | $3,077 | $11,088 | $694 | $10,394 |
| 2013 | $3,018 | $11,814 | $694 | $11,120 |
Agents Affiliated with this Home
-
Ruta Baran

Seller's Agent in 2025
Ruta Baran
@ Properties
(630) 862-7058
1 in this area
260 Total Sales
-
Kate Reidy

Seller Co-Listing Agent in 2025
Kate Reidy
@ Properties
(630) 297-5550
9 Total Sales
-
tamika collins
t
Buyer's Agent in 2025
tamika collins
Charles Rutenberg Realty of IL
(312) 399-1510
1 in this area
42 Total Sales
-
Mohammed Mohsen

Seller's Agent in 2020
Mohammed Mohsen
HomeSmart Realty Group
(708) 813-4663
7 in this area
72 Total Sales
-
Karen Irace

Buyer's Agent in 2020
Karen Irace
RE/MAX
(708) 870-2406
8 in this area
165 Total Sales
-
T
Seller's Agent in 2014
Tammy Kenealy
Coldwell Banker Residential
Map
Source: Midwest Real Estate Data (MRED)
MLS Number: MRD08480288
APN: 28-18-101-067-1133
- 6840 Ridge Point Dr Unit 3C
- 6834 Oak View Ct Unit 6834
- 7020 Heritage Cir Unit 61D
- 15156 Chestnut Ln
- 15305 S 73rd Ave Unit 5
- 15309 S 73rd Ave Unit 6
- 15317 S 73rd Ave Unit 8
- 15555 S Harlem Ave
- 15425 Pine Dr
- 7328 W 153rd St Unit 8
- 15301 Cherry Ln
- 6621 Victoria Dr
- 15325 Orchard Ln
- 6624 157th St
- 15229 Catalina Dr Unit 1D
- 15038 Landings Ln
- 7435 W 153rd St
- 7340 Mimosa Dr
- 15138 S 75th Ct Unit 12
- 6421 157th St
