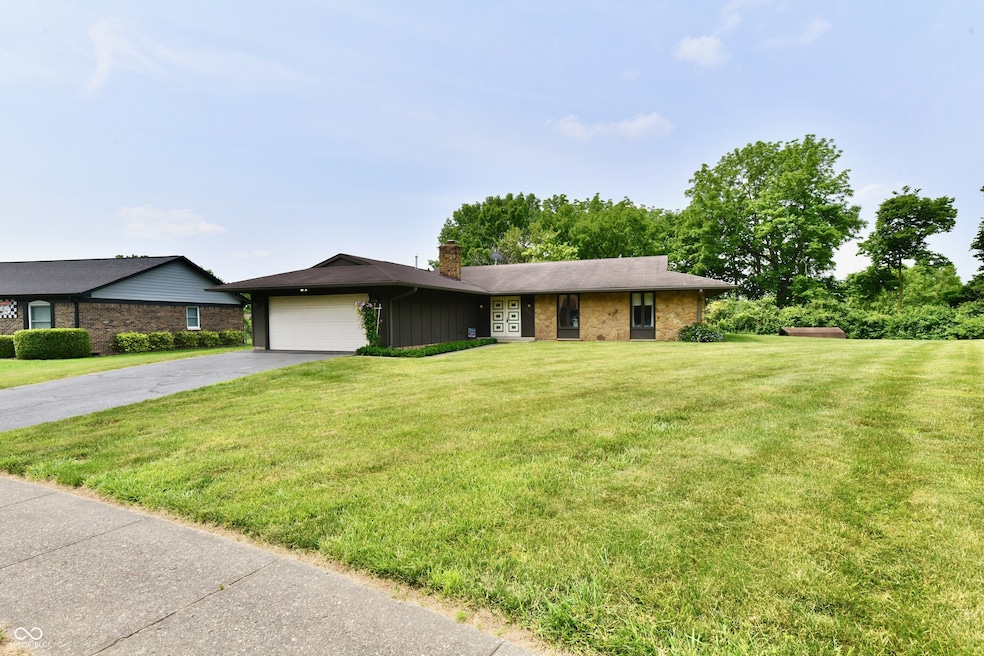
6851 Azalea Dr Indianapolis, IN 46214
Eagle Creek NeighborhoodHighlights
- View of Trees or Woods
- Mature Trees
- 2 Car Attached Garage
- Ben Davis University High School Rated A
- Ranch Style House
- Woodwork
About This Home
As of August 2025Looking for an IMMACULATE custom home with charm in a quiet neighborhood? Welcome home to 6851 Azalea Drive in Twin Oaks. Located in the Wayne Twp school system, this home has room for everyone! At almost 2,000 square feet you will love the extra space--living and family rooms, formal dining w/ a large storage closet, large open kitchen and HUGE pantry. Double-wide foyer(both front doors can open--easy move in!), 3 over-sized bedrooms, 2 full baths, a LARGE utility room w/ washer/dryer and chest freezer. Great garage space and a mini barn for even more storage! Home is being sold as-is, but you will see the care the owner took of this home when you step inside. The family room has a gas fireplace for cozy winter nights and is open to the kitchen area. While nestled in a quiet area, you are just minutes from shopping, restaurants, I-465 access and more. Step out onto the open deck and enjoy the woods behind you and the PRIVACY! This one home you won't want to miss seeing!
Last Agent to Sell the Property
RE/MAX Centerstone License #RB14048400 Listed on: 06/17/2025

Home Details
Home Type
- Single Family
Est. Annual Taxes
- $1,576
Year Built
- Built in 1973
Lot Details
- 0.32 Acre Lot
- Mature Trees
HOA Fees
- $38 Monthly HOA Fees
Parking
- 2 Car Attached Garage
Home Design
- Ranch Style House
- Block Foundation
- Wood Siding
- Stone
Interior Spaces
- 1,995 Sq Ft Home
- Woodwork
- Entrance Foyer
- Family Room with Fireplace
- Views of Woods
- Attic Access Panel
- Fire and Smoke Detector
Kitchen
- Breakfast Bar
- Electric Oven
- Microwave
- Free-Standing Freezer
- Dishwasher
- Disposal
Bedrooms and Bathrooms
- 3 Bedrooms
- 2 Full Bathrooms
Laundry
- Laundry Room
- Dryer
- Washer
Outdoor Features
- Shed
Utilities
- Forced Air Heating and Cooling System
- Water Heater
Community Details
- Association fees include clubhouse, insurance, parkplayground, snow removal, walking trails
- Twin Oaks Subdivision
- Property managed by Neighborhood HOA
- The community has rules related to covenants, conditions, and restrictions
Listing and Financial Details
- Legal Lot and Block 112 / 3
- Assessor Parcel Number 490523124010000982
- Seller Concessions Offered
Ownership History
Purchase Details
Home Financials for this Owner
Home Financials are based on the most recent Mortgage that was taken out on this home.Similar Homes in Indianapolis, IN
Home Values in the Area
Average Home Value in this Area
Property History
| Date | Event | Price | Change | Sq Ft Price |
|---|---|---|---|---|
| 08/06/2025 08/06/25 | Sold | $274,900 | 0.0% | $138 / Sq Ft |
| 06/22/2025 06/22/25 | Pending | -- | -- | -- |
| 06/17/2025 06/17/25 | For Sale | $274,900 | -- | $138 / Sq Ft |
Tax History Compared to Growth
Tax History
| Year | Tax Paid | Tax Assessment Tax Assessment Total Assessment is a certain percentage of the fair market value that is determined by local assessors to be the total taxable value of land and additions on the property. | Land | Improvement |
|---|---|---|---|---|
| 2024 | $1,732 | $218,900 | $23,200 | $195,700 |
| 2023 | $1,732 | $203,800 | $23,200 | $180,600 |
| 2022 | $1,697 | $189,800 | $23,200 | $166,600 |
| 2021 | $1,664 | $151,800 | $23,200 | $128,600 |
| 2020 | $1,631 | $137,000 | $23,200 | $113,800 |
| 2019 | $1,599 | $135,000 | $23,200 | $111,800 |
| 2018 | $1,566 | $126,600 | $23,200 | $103,400 |
| 2017 | $1,390 | $111,800 | $23,200 | $88,600 |
| 2016 | $1,573 | $126,800 | $23,200 | $103,600 |
| 2014 | $1,180 | $116,800 | $23,200 | $93,600 |
| 2013 | $1,216 | $109,300 | $23,200 | $86,100 |
Agents Affiliated with this Home
-
Julia Berberich

Seller's Agent in 2025
Julia Berberich
RE/MAX Centerstone
(317) 754-5057
1 in this area
107 Total Sales
-
Erin Anderson

Buyer's Agent in 2025
Erin Anderson
F.C. Tucker Company
(317) 849-5050
1 in this area
33 Total Sales
Map
Source: MIBOR Broker Listing Cooperative®
MLS Number: 22045899
APN: 49-05-23-124-010.000-982
- 6935 Deerbrook Ct
- 3202 Acacia Dr
- 3148 Arbutus Dr
- 7135 Bay Point Ct
- 3327 Lupine Dr
- 7165 Bay Point Ct
- 6458 Lupine Terrace
- 7330 W 34th St
- 3213 Oceanline Dr E
- 3210 Oceanline Dr E
- 7529 Oceanline Dr
- 3260 Eddy Ct
- 2807 Saddle Barn Dr E
- 2931 Eagles Crest Cir
- 2922 Eagles Crest Cir Unit D
- 2752 Vinewood Dr
- 2925 Horse Hill Dr E
- 6143 Schoolwood Dr
- 3155 Voigt Dr
- 2340 Gradison Cir






