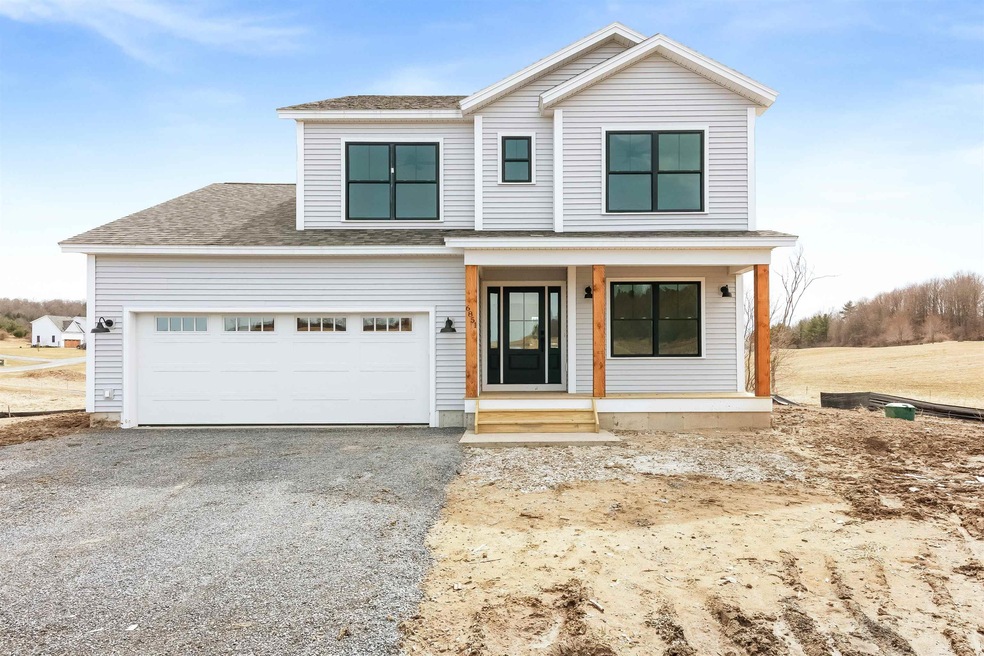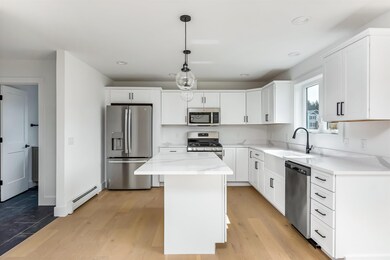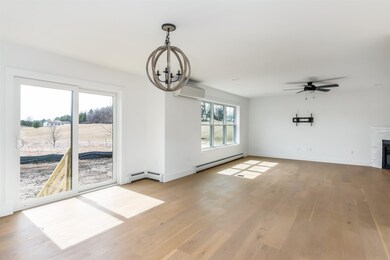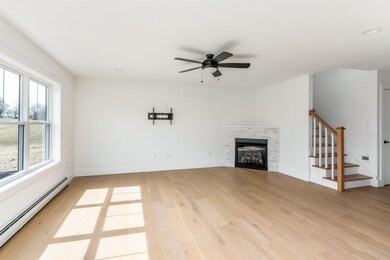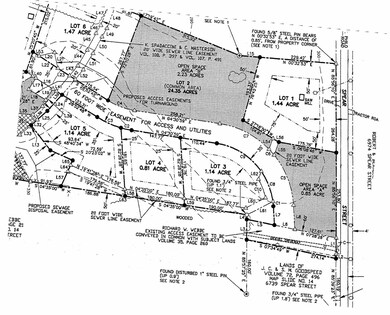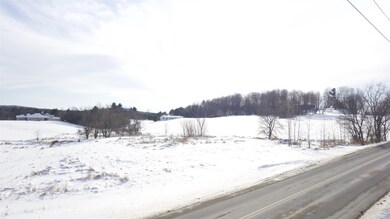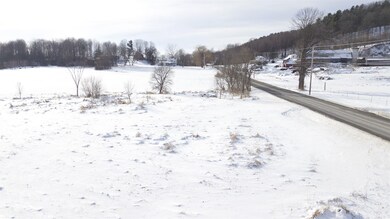
6851 Spear St Unit 1 Charlotte, VT 05445
Estimated Value: $744,000 - $797,000
Highlights
- Colonial Architecture
- Countryside Views
- Combination Kitchen and Living
- Charlotte Central School Rated A-
- Wood Flooring
- Covered patio or porch
About This Home
As of April 2022It's your last chance to build on this beautiful lot in quiet Charlotte neighborhood! This three bedroom, two and a half bathroom, turn-key build package is situated on 1.44 acres and offers a stylish exterior with an open concept and functional layout. Enter from the covered front porch into the formal entryway which leads into the spacious living room with oversized windows and cozy gas fireplace. This opens into the chef's kitchen, featuring a large island and pantry. The formal dining space is accessible from both the kitchen and the entry, providing a great flow for entertaining! A shoe bench and the half bathroom can be found in the mudroom with access to the two-car garage. Up the stairs you will find the laundry room, the main bathroom and the two guest bedrooms. The generously sized master bedroom is at the end of the hallway and offers a walk-in closet and en suite with double sinks and shower. This property offers all the appeal of country living while being just 30 minutes to Burlington. The neighborhood boasts over 24 acres of common land to enjoy, with open fields, access to walking trails and Lewis Creek, plus Mount Philo is just 8 minutes away!
Home Details
Home Type
- Single Family
Est. Annual Taxes
- $9,938
Year Built
- 2022
Lot Details
- 1.44 Acre Lot
- Level Lot
- Open Lot
Parking
- 2 Car Direct Access Garage
- Automatic Garage Door Opener
- Gravel Driveway
Home Design
- Home to be built
- Colonial Architecture
- Concrete Foundation
- Wood Frame Construction
- Architectural Shingle Roof
- Vinyl Siding
Interior Spaces
- 2-Story Property
- Gas Fireplace
- Combination Kitchen and Living
- Dining Area
- Countryside Views
Kitchen
- Electric Range
- Microwave
- Dishwasher
- Kitchen Island
Flooring
- Wood
- Carpet
- Tile
Bedrooms and Bathrooms
- 3 Bedrooms
- En-Suite Primary Bedroom
- Bathroom on Main Level
Laundry
- Laundry on upper level
- Washer and Dryer Hookup
Unfinished Basement
- Basement Fills Entire Space Under The House
- Connecting Stairway
- Interior Basement Entry
Schools
- Charlotte Central Elementary And Middle School
- Champlain Valley Uhsd #15 High School
Utilities
- Baseboard Heating
- Heating System Uses Gas
- 200+ Amp Service
- Propane
- Drilled Well
- Water Heater
- Sewer Holding Tank
- Community Sewer or Septic
- Leach Field
Additional Features
- Kitchen has a 60 inch turning radius
- Covered patio or porch
Ownership History
Purchase Details
Purchase Details
Home Financials for this Owner
Home Financials are based on the most recent Mortgage that was taken out on this home.Purchase Details
Home Financials for this Owner
Home Financials are based on the most recent Mortgage that was taken out on this home.Similar Homes in the area
Home Values in the Area
Average Home Value in this Area
Purchase History
| Date | Buyer | Sale Price | Title Company |
|---|---|---|---|
| Laliberte Sarah | $700,000 | -- | |
| Laliberte Sarah | $700,000 | -- | |
| Raftery Molly J | $575,500 | -- | |
| Raftery Molly J | $575,500 | -- | |
| -- | $104,000 | -- | |
| -- | $104,000 | -- |
Property History
| Date | Event | Price | Change | Sq Ft Price |
|---|---|---|---|---|
| 04/22/2022 04/22/22 | Sold | $575,500 | +22.7% | $270 / Sq Ft |
| 04/22/2022 04/22/22 | Pending | -- | -- | -- |
| 04/22/2022 04/22/22 | For Sale | $469,062 | +351.0% | $220 / Sq Ft |
| 04/16/2021 04/16/21 | Sold | $104,000 | 0.0% | -- |
| 12/31/2020 12/31/20 | Pending | -- | -- | -- |
| 12/31/2020 12/31/20 | Off Market | $104,000 | -- | -- |
| 07/08/2020 07/08/20 | Price Changed | $122,500 | -2.0% | -- |
| 02/12/2020 02/12/20 | For Sale | $125,000 | -- | -- |
Tax History Compared to Growth
Tax History
| Year | Tax Paid | Tax Assessment Tax Assessment Total Assessment is a certain percentage of the fair market value that is determined by local assessors to be the total taxable value of land and additions on the property. | Land | Improvement |
|---|---|---|---|---|
| 2024 | $9,938 | $656,000 | $236,000 | $420,000 |
| 2023 | $8,836 | $656,000 | $236,000 | $420,000 |
| 2022 | $2,363 | $129,200 | $129,200 | $0 |
| 2021 | $2,454 | $129,200 | $129,200 | $0 |
| 2020 | $2,458 | $129,200 | $129,200 | $0 |
| 2019 | $2,371 | $129,200 | $129,200 | $0 |
Agents Affiliated with this Home
-
Templeton Real Estate Group
T
Seller's Agent in 2022
Templeton Real Estate Group
KW Vermont
(208) 473-2203
136 Total Sales
-
Kathleen OBrien

Buyer's Agent in 2022
Kathleen OBrien
Four Seasons Sotheby's Int'l Realty
(802) 343-9433
223 Total Sales
-
Jonathon Templeton

Seller's Agent in 2021
Jonathon Templeton
KW Vermont
(802) 238-1323
119 Total Sales
Map
Source: PrimeMLS
MLS Number: 4906641
APN: (043) 00002-6851
- 2700 Fuller Mountain Rd
- 250 Palmer Ln
- 4425 Ethan Allen Hwy
- 5597 Greenbush Rd
- 10 Common Way
- 488 Guinea Rd
- 00 Bennett
- 74 Magic Hill Rd
- 692 Church Hill Rd
- 2760 Spear St
- 548 Monkton Rd
- 1249 Church Hill Rd
- 115 Meadow
- 654 Bristol Rd
- 510 Round Barn Rd
- 2678 Silver St
- 1555 Spear St
- 64 Atkins Farm Rd
- 176 Atkins Farm Rd Unit Lot 6
- 181 Windswept Ln
- 6851 Spear St
- 6851 Spear St Unit 1
- Lot 3 Partridge
- Lot 5 Partridge Unit Lot 5
- Lot 4 Partridge Ln
- 4 Partridge Ln Unit 4
- 4 Partridge Ln Unit 4
- 0 Partridge Ln
- 0 Partridge Ln
- 0 Partridge Ln
- L6 Partridge Ln
- 5 Partridge Ln
- 3 Partridge Ln
- 149 Partridge Ln
- 6889 Spear St
- 6961 Spear St
- 191 Partridge Ln
- 6974 Spear St
- 6681 Spear St
- 250 Partridge Ln
