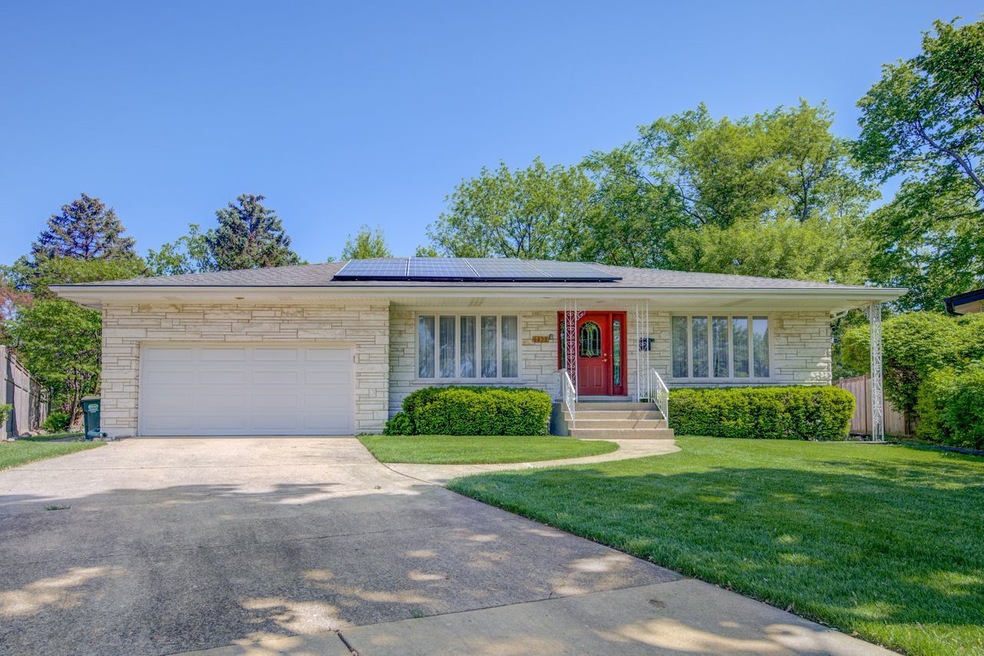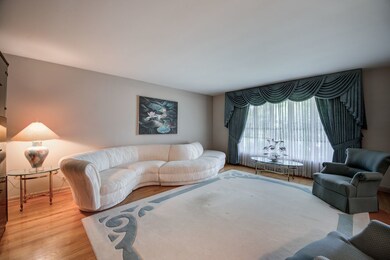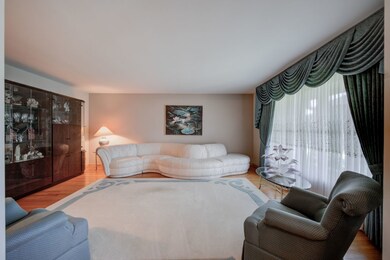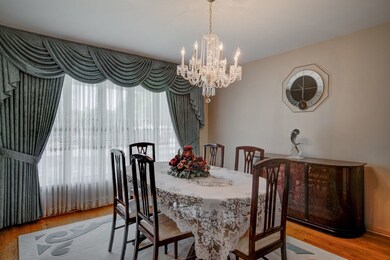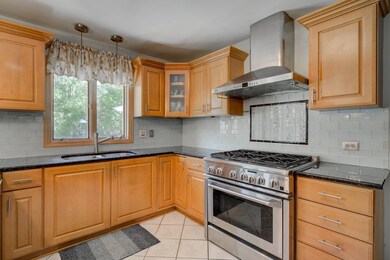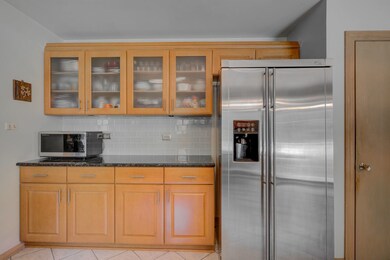
Estimated Value: $662,000 - $726,000
Highlights
- Solar Power System
- Clubhouse
- Formal Dining Room
- Clarence E Culver School Rated A-
- Ranch Style House
- Stainless Steel Appliances
About This Home
As of July 2022Rarely available Bunker Hill all Brick Ranch, on a cul de sac. Great location with everything Niles has to offer. Spacious with very large rooms. Hardwood floors throughout. Kitchen updated within last 10 years. Maple cabinets,granite counters.and S.S appliances. Sliding doors off eating area overlooking backyard for great place to barbeque!! Formal Dining Room for entertaining. Primary bedroom has full bath with walk-in shower, and two closets. Second bedroom is larger than Primary with a walk-in closet. Guest bath has Jacuzzi tub and separate shower. Main level Family Room with WB fireplace and sliding door to backyard also. A full basement unfinished with plenty of storage. All cement crawl under kitchen for more storage, 2.5 car attached garage. Close to forest preserve with trails. Many shopping and restaurant destinations close by. Home has recent Solar panels installed within last year. Electric bill cut to bare min. Average of 25.00 a month!! Come see for yourself.
Last Agent to Sell the Property
Coldwell Banker Realty License #471016578 Listed on: 06/07/2022

Home Details
Home Type
- Single Family
Est. Annual Taxes
- $9,009
Year Built
- Built in 1968
Lot Details
- 8,668 Sq Ft Lot
- Lot Dimensions are 89 x90 x108 x121 x37
HOA Fees
- $2 Monthly HOA Fees
Parking
- 2 Car Attached Garage
- Garage Door Opener
- Driveway
- Parking Included in Price
Home Design
- Ranch Style House
- Asphalt Roof
- Concrete Perimeter Foundation
Interior Spaces
- 2,295 Sq Ft Home
- Wood Burning Fireplace
- Family Room with Fireplace
- Living Room
- Formal Dining Room
- Pull Down Stairs to Attic
Kitchen
- Range
- Microwave
- High End Refrigerator
- Dishwasher
- Stainless Steel Appliances
Bedrooms and Bathrooms
- 3 Bedrooms
- 3 Potential Bedrooms
- 2 Full Bathrooms
Unfinished Basement
- Basement Fills Entire Space Under The House
- Sump Pump
Schools
- Clarence E Culver Elementary School
- Niles West High School
Utilities
- Forced Air Heating and Cooling System
- Heating System Uses Natural Gas
- 100 Amp Service
- Lake Michigan Water
Additional Features
- Solar Power System
- Shed
Listing and Financial Details
- Senior Tax Exemptions
- Homeowner Tax Exemptions
Community Details
Overview
- Bunker Hill Subdivision
Amenities
- Clubhouse
Ownership History
Purchase Details
Purchase Details
Home Financials for this Owner
Home Financials are based on the most recent Mortgage that was taken out on this home.Purchase Details
Similar Homes in the area
Home Values in the Area
Average Home Value in this Area
Purchase History
| Date | Buyer | Sale Price | Title Company |
|---|---|---|---|
| Prechodko Donald | -- | None Available | |
| Prechodko Donald | $465,000 | First American Title | |
| Hajduk Edward C | -- | -- |
Mortgage History
| Date | Status | Borrower | Loan Amount |
|---|---|---|---|
| Closed | Prechodko Donald | $151,980 | |
| Closed | Prechodko Donald | $190,000 |
Property History
| Date | Event | Price | Change | Sq Ft Price |
|---|---|---|---|---|
| 07/07/2022 07/07/22 | Sold | $600,000 | -6.1% | $261 / Sq Ft |
| 06/14/2022 06/14/22 | Pending | -- | -- | -- |
| 06/07/2022 06/07/22 | For Sale | $639,000 | -- | $278 / Sq Ft |
Tax History Compared to Growth
Tax History
| Year | Tax Paid | Tax Assessment Tax Assessment Total Assessment is a certain percentage of the fair market value that is determined by local assessors to be the total taxable value of land and additions on the property. | Land | Improvement |
|---|---|---|---|---|
| 2024 | $11,848 | $51,000 | $12,138 | $38,862 |
| 2023 | $9,766 | $51,000 | $12,138 | $38,862 |
| 2022 | $9,766 | $51,000 | $12,138 | $38,862 |
| 2021 | $9,405 | $43,947 | $8,670 | $35,277 |
| 2020 | $9,009 | $43,947 | $8,670 | $35,277 |
| 2019 | $8,905 | $48,294 | $8,670 | $39,624 |
| 2018 | $8,475 | $42,515 | $7,586 | $34,929 |
| 2017 | $8,696 | $42,515 | $7,586 | $34,929 |
| 2016 | $8,613 | $42,515 | $7,586 | $34,929 |
| 2015 | $7,637 | $36,337 | $6,502 | $29,835 |
| 2014 | $7,418 | $36,337 | $6,502 | $29,835 |
| 2013 | $7,281 | $36,337 | $6,502 | $29,835 |
Agents Affiliated with this Home
-
Karen Wright

Seller's Agent in 2022
Karen Wright
Coldwell Banker Realty
(847) 927-1722
69 Total Sales
-
Bob Parris

Buyer's Agent in 2022
Bob Parris
Manchester Realty
(847) 650-1999
66 Total Sales
Map
Source: Midwest Real Estate Data (MRED)
MLS Number: 11420966
APN: 10-32-131-018-0000
- 6801 N Lexington Ln
- 7049 N Caldwell Ave
- 7040 N Mankato Ave
- 7100 N Sioux Ave
- 6807 N Milwaukee Ave Unit 411
- 6807 N Milwaukee Ave Unit 303
- 6807 N Milwaukee Ave Unit 708
- 6807 N Milwaukee Ave Unit 204
- 7241 N Mcvicker Ave
- 6710 W Harts Rd
- 6600 N Normandy Ave
- 6911 N Wildwood Ave
- 5841 W Touhy Ave
- 6309 W Devon Ave
- 7337 N Mcvicker Ave
- 6321 N Merrimac Ave
- 6656 W Devon Ave
- 7120 N Milwaukee Ave Unit 305
- 7120 N Milwaukee Ave Unit 303
- 9231 N Natchez Ave
- 6853 N Concord Ln
- 6855 N Concord Ln
- 6851 N Concord Ln
- 6907 N Concord Ln
- 6905 N Concord Ln
- 6847 N Concord Ln
- 6857 N Concord Ln
- 6861 N Concord Ln
- 6909 N Concord Ln
- 6843 N Concord Ln
- 6903 N Concord Ln
- 6963 N Caldwell Ave
- 6957 N Caldwell Ave
- 6951 N Caldwell Ave
- 6947 N Caldwell Ave
- 6839 N Concord Ln
- 6941 N Caldwell Ave
- 6911 N Mcalpin Ave
- 6937 N Caldwell Ave
- 6911 N Concord Ln
