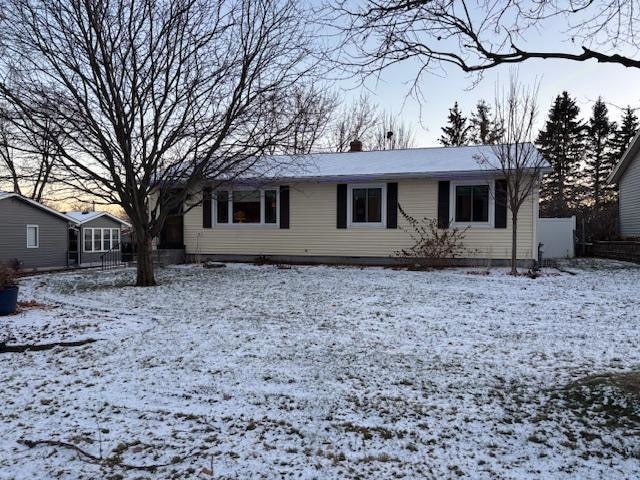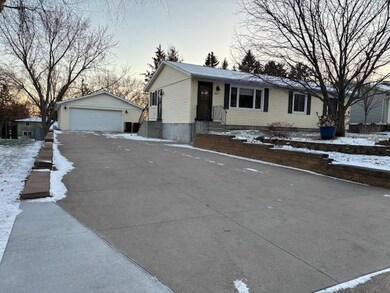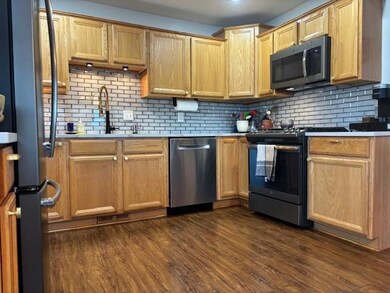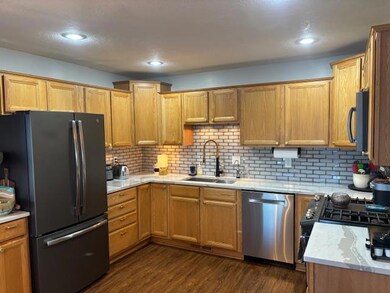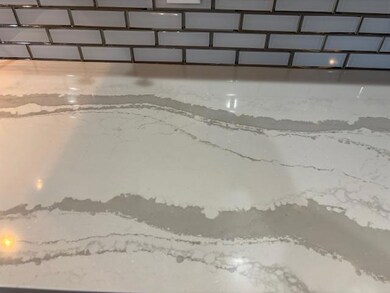
6855 7th St N Saint Paul, MN 55128
Highlights
- Deck
- Stainless Steel Appliances
- Eat-In Kitchen
- No HOA
- The kitchen features windows
- Living Room
About This Home
As of April 2025Meticulously maintained 4 bedroom, 3 bath, 4+ garage home in prime location blocks from restaurants, schools, 3 city parks, blocks to city bus stop and entertainment. Features include a large deck with gazebo, fenced yard, amazing kitchen with Cambria countertops, custom staggered cabinetry 42-48 inches, under mount stainless sink, glass subway backsplash, stainless steel appliances, hard surface flooring in living areas, new carpet in bedrooms, epic 4 car + insulated heated/AC garage 40x23, updated bathrooms with attractive modern vanities, newer vinyl siding, vinyl windows, massive concrete driveway 84x24, 6 panel doors, storage shed with matched siding, beautiful landscaping, newer mechanicals, oak tread stairs, new reverse osmosis system, large laundry/utility room, tons of storage and much more.
Home Details
Home Type
- Single Family
Est. Annual Taxes
- $3,805
Year Built
- Built in 1971
Lot Details
- 0.26 Acre Lot
- Lot Dimensions are 80x142
- Chain Link Fence
Parking
- 4 Car Garage
- Heated Garage
- Insulated Garage
Interior Spaces
- 1-Story Property
- Family Room
- Living Room
- Storage Room
Kitchen
- Eat-In Kitchen
- Range
- Microwave
- Dishwasher
- Stainless Steel Appliances
- Disposal
- The kitchen features windows
Bedrooms and Bathrooms
- 4 Bedrooms
Laundry
- Dryer
- Washer
Finished Basement
- Basement Fills Entire Space Under The House
- Drain
Outdoor Features
- Deck
Utilities
- Forced Air Heating and Cooling System
- Humidifier
- 100 Amp Service
Community Details
- No Home Owners Association
- Ridgecrest Estates Subdivision
Listing and Financial Details
- Assessor Parcel Number 3102921140006
Ownership History
Purchase Details
Home Financials for this Owner
Home Financials are based on the most recent Mortgage that was taken out on this home.Purchase Details
Similar Homes in Saint Paul, MN
Home Values in the Area
Average Home Value in this Area
Purchase History
| Date | Type | Sale Price | Title Company |
|---|---|---|---|
| Warranty Deed | $410,000 | Dca Title | |
| Warranty Deed | $115,750 | -- |
Mortgage History
| Date | Status | Loan Amount | Loan Type |
|---|---|---|---|
| Open | $348,500 | New Conventional | |
| Previous Owner | $20,000 | Credit Line Revolving | |
| Previous Owner | $51,655 | Unknown | |
| Previous Owner | $71,966 | Unknown | |
| Previous Owner | $55,000 | Credit Line Revolving | |
| Previous Owner | $20,000 | Credit Line Revolving | |
| Previous Owner | $80,000 | Unknown |
Property History
| Date | Event | Price | Change | Sq Ft Price |
|---|---|---|---|---|
| 04/10/2025 04/10/25 | Sold | $410,000 | -0.6% | $204 / Sq Ft |
| 02/14/2025 02/14/25 | Pending | -- | -- | -- |
| 01/29/2025 01/29/25 | Price Changed | $412,500 | -2.9% | $206 / Sq Ft |
| 12/06/2024 12/06/24 | For Sale | $425,000 | -- | $212 / Sq Ft |
Tax History Compared to Growth
Tax History
| Year | Tax Paid | Tax Assessment Tax Assessment Total Assessment is a certain percentage of the fair market value that is determined by local assessors to be the total taxable value of land and additions on the property. | Land | Improvement |
|---|---|---|---|---|
| 2023 | $3,854 | $350,400 | $145,000 | $205,400 |
| 2022 | $3,218 | $326,200 | $139,400 | $186,800 |
| 2021 | $2,888 | $275,300 | $117,500 | $157,800 |
| 2020 | $2,838 | $249,300 | $95,000 | $154,300 |
| 2019 | $2,670 | $240,100 | $89,000 | $151,100 |
| 2018 | $2,450 | $228,400 | $85,000 | $143,400 |
| 2017 | $2,408 | $209,000 | $81,000 | $128,000 |
| 2016 | $2,206 | $195,700 | $72,000 | $123,700 |
| 2015 | $2,160 | $165,300 | $59,600 | $105,700 |
| 2013 | -- | $146,000 | $52,800 | $93,200 |
Agents Affiliated with this Home
-
Craig Patterson
C
Seller's Agent in 2025
Craig Patterson
J H Callahan & Associates
(612) 987-7314
2 in this area
61 Total Sales
-
Ryan Bretzel

Buyer's Agent in 2025
Ryan Bretzel
RE/MAX
(612) 750-4887
3 in this area
114 Total Sales
Map
Source: NorthstarMLS
MLS Number: 6637436
APN: 31-029-21-14-0006
- 6943 Upper 5th St N
- 527 Granite Ave N
- 1104 Greystone Ave N
- 642 Goodwin Ave N
- 199 Greenway Ave N
- 152 Greystone Ave N
- 6744 13th Street Ct N
- 1245 Granite Ave N
- 816 Glenbrook Ave N
- 7579 6th St N
- 509 Gentry Ave N
- 503 N Gentry Ave N
- 489 Gentry Ave N
- 625 Century Ave N
- 329 Geneva Ave N Unit 212
- 329 Geneva Ave N Unit 413
- 7161 Upper 15th St N
- 6403 15th St N
- 6399 15th St N
- 428 Hickory Ln N
