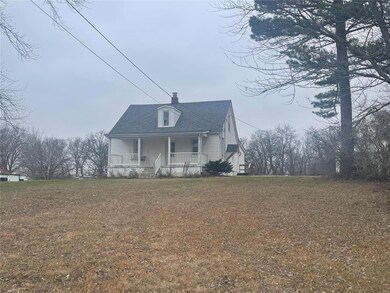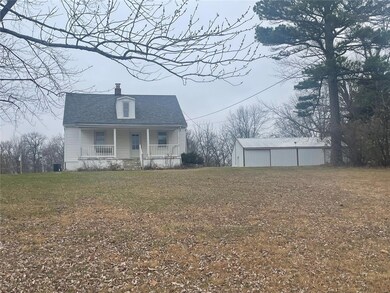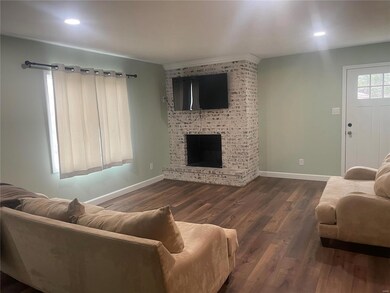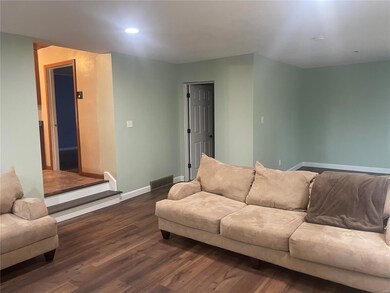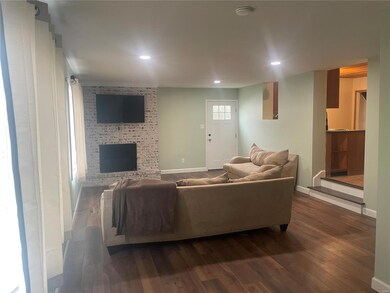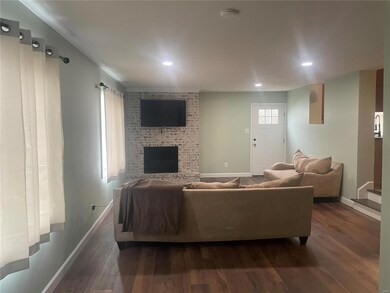
6855 Highway Yy Washington, MO 63090
Highlights
- Traditional Architecture
- Main Floor Primary Bedroom
- Den
- Wood Flooring
- Corner Lot
- Covered patio or porch
About This Home
As of January 2023Super cute 3 bedroom, 2 bath, home in Krakow!! Some of the updates have already been done for you! This home sits on a large 1.7 acre lot in a great location. Nice sized rooms, some kitchen and bathroom updates. Ready for your finishing touches!! 30 x 40 outbuilding with concrete floor and electric. Come take a look today!
Last Agent to Sell the Property
Dolan, Realtors License #1999111443 Listed on: 12/12/2022
Home Details
Home Type
- Single Family
Est. Annual Taxes
- $1,469
Year Built
- Built in 1953
Lot Details
- 1.7 Acre Lot
- Corner Lot
- Level Lot
Parking
- 4 Car Detached Garage
- Workshop in Garage
- Off-Street Parking
Home Design
- Traditional Architecture
- Frame Construction
- Vinyl Siding
- Metal Construction or Metal Frame
Interior Spaces
- 1.5-Story Property
- Wood Burning Fireplace
- Insulated Windows
- Living Room with Fireplace
- Den
- Wood Flooring
- Unfinished Basement
- Basement Fills Entire Space Under The House
Bedrooms and Bathrooms
- 3 Bedrooms | 2 Main Level Bedrooms
- Primary Bedroom on Main
- 2 Full Bathrooms
Outdoor Features
- Covered patio or porch
- Outbuilding
Schools
- Campbellton Elem. Elementary School
- Washington Middle School
- Washington High School
Utilities
- Forced Air Heating and Cooling System
- Heating System Uses Wood
- Electric Water Heater
- Septic System
Listing and Financial Details
- Assessor Parcel Number 17-3-071-0-000-002000
Ownership History
Purchase Details
Home Financials for this Owner
Home Financials are based on the most recent Mortgage that was taken out on this home.Purchase Details
Home Financials for this Owner
Home Financials are based on the most recent Mortgage that was taken out on this home.Purchase Details
Similar Homes in Washington, MO
Home Values in the Area
Average Home Value in this Area
Purchase History
| Date | Type | Sale Price | Title Company |
|---|---|---|---|
| Warranty Deed | -- | -- | |
| Warranty Deed | -- | None Available | |
| Quit Claim Deed | -- | -- |
Mortgage History
| Date | Status | Loan Amount | Loan Type |
|---|---|---|---|
| Open | $206,900 | New Conventional | |
| Previous Owner | $139,500 | New Conventional | |
| Previous Owner | $124,000 | New Conventional | |
| Previous Owner | $7,200 | Unknown | |
| Previous Owner | $122,708 | Unknown |
Property History
| Date | Event | Price | Change | Sq Ft Price |
|---|---|---|---|---|
| 01/30/2023 01/30/23 | Sold | -- | -- | -- |
| 01/19/2023 01/19/23 | Pending | -- | -- | -- |
| 12/12/2022 12/12/22 | For Sale | $213,900 | +18.8% | $112 / Sq Ft |
| 06/03/2021 06/03/21 | Sold | -- | -- | -- |
| 04/25/2021 04/25/21 | Price Changed | $180,000 | -10.0% | $94 / Sq Ft |
| 03/01/2021 03/01/21 | For Sale | $200,000 | -- | $105 / Sq Ft |
Tax History Compared to Growth
Tax History
| Year | Tax Paid | Tax Assessment Tax Assessment Total Assessment is a certain percentage of the fair market value that is determined by local assessors to be the total taxable value of land and additions on the property. | Land | Improvement |
|---|---|---|---|---|
| 2024 | $1,469 | $27,235 | $0 | $0 |
| 2023 | $1,469 | $27,235 | $0 | $0 |
| 2022 | $1,227 | $22,802 | $0 | $0 |
| 2021 | $1,224 | $22,802 | $0 | $0 |
| 2020 | $1,178 | $21,134 | $0 | $0 |
| 2019 | $1,175 | $21,134 | $0 | $0 |
| 2018 | $1,160 | $20,710 | $0 | $0 |
| 2017 | $1,158 | $20,710 | $0 | $0 |
| 2016 | $1,118 | $20,322 | $0 | $0 |
| 2015 | $1,056 | $20,322 | $0 | $0 |
| 2014 | $1,110 | $21,373 | $0 | $0 |
Agents Affiliated with this Home
-
Shayla Kurzenberger

Seller's Agent in 2023
Shayla Kurzenberger
Dolan, Realtors
(636) 583-1100
221 Total Sales
-
Janie Schriewer

Buyer's Agent in 2023
Janie Schriewer
RE/MAX
(314) 805-9359
465 Total Sales
-
Dana Poe

Seller's Agent in 2021
Dana Poe
Trophy Properties & Auction
(913) 323-7222
123 Total Sales
-
Debbie Mueller

Buyer's Agent in 2021
Debbie Mueller
Main St. Real Estate
(636) 667-2313
110 Total Sales
Map
Source: MARIS MLS
MLS Number: MIS22077427
APN: 17-3-071-0-000-002000
- 538 Randy Dr
- 2872 Highway A
- 0 N 4 Mile (Lot 5) Rd
- 20 Marshall Rd
- 685 Greystone Dr
- 0 Stoney Point (Lot 18r) Ct Unit MAR25000933
- 881 Cobblestone (Lot 16) Dr
- 660 Greystone(lot 33) Dr
- 509 Mill Creek (Lot 45) Ln
- 0 N 4 Mile Rd Unit Lot 3 MAR25028106
- 219 Fawn Dr
- 325 Crabapple Ln
- 922 Chestnut Ln
- 1716 Pottery Rd
- 970 Lammert Ln
- 910 Chestnut Ln
- 421 Park Ln
- 406 Mark Twain Loop
- 443 Mark Twain Loop
- 5265 Country Club Rd

