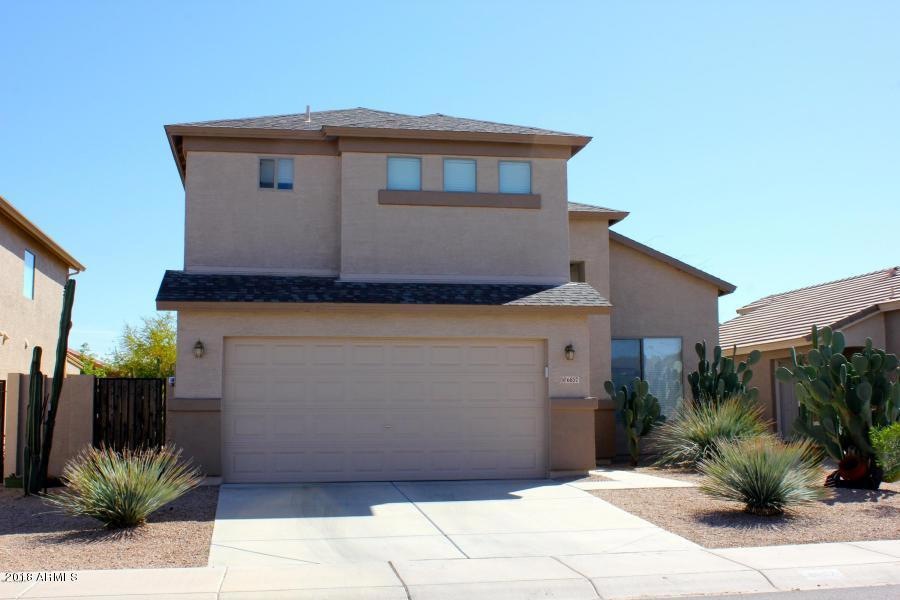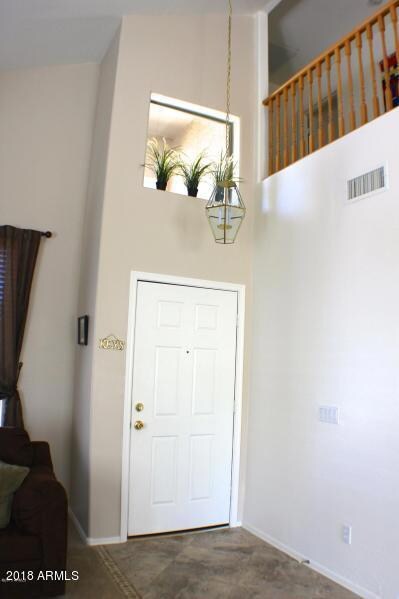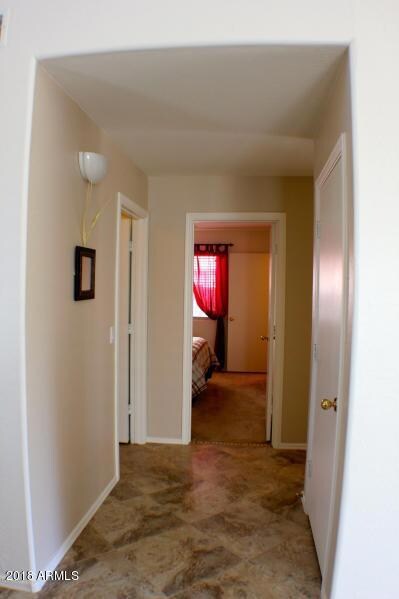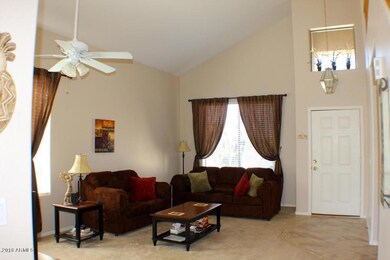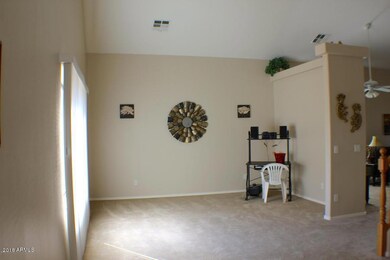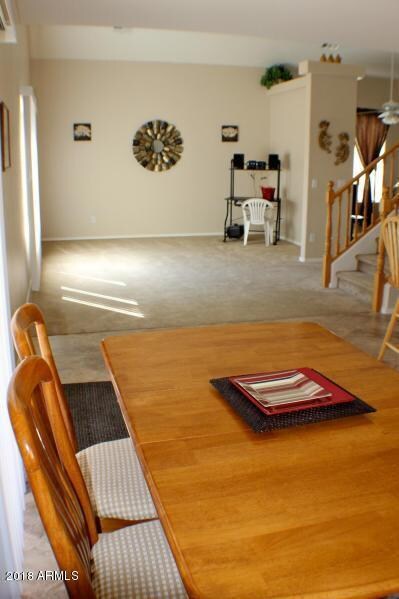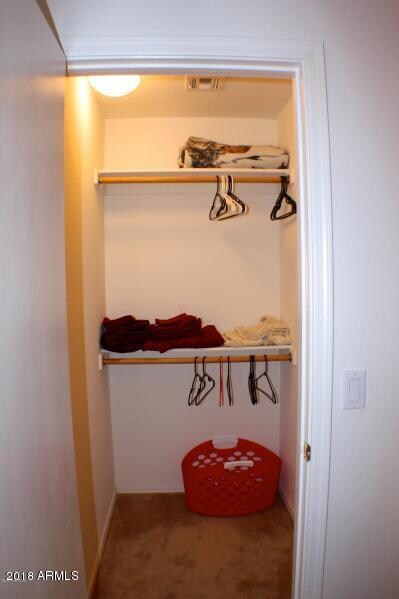
6857 E Javalina Way Florence, AZ 85132
Highlights
- Golf Course Community
- Mountain View
- Santa Barbara Architecture
- Solar Power System
- Vaulted Ceiling
- Covered patio or porch
About This Home
As of July 2018Perfectly Designed Home *4 Bedroom/3 Bath/2–Car Garage W/ Leased Solar System All For A Great Low Price - *AMAZING!* Large Downstairs Bedroom W/ Walk-In Closet Next To A Full Bath. Two Living Spaces W/ Vaulted Ceilings, Well Designed Kitchen W/ Island & Breakfast Eating Area. Covered Patio! 18'' Earth Tone Tile In All High Traffic Areas W/Warm Neutral Paint Colors Throughout House. Jack & Jill Bathroom In The Upstairs Bedrooms & A Huge, Separate Master Suite W/ Garden Tub Split From Large Shower*Plenty Of Closet Space*Nice Size Backyard*Highly Motivated Sellers*Home Priced To Sell Quickly*Washer/Dryer/Refrigerator Included *+ More!*Great Value Great Price*Call Today!
Last Agent to Sell the Property
Realty Executives License #SA552662000 Listed on: 06/22/2018

Last Buyer's Agent
Berkshire Hathaway HomeServices Arizona Properties License #SA546905000

Home Details
Home Type
- Single Family
Est. Annual Taxes
- $984
Year Built
- Built in 2005
Lot Details
- 4,792 Sq Ft Lot
- Desert faces the front and back of the property
- Block Wall Fence
- Front Yard Sprinklers
HOA Fees
- $40 Monthly HOA Fees
Parking
- 2 Car Garage
- Garage Door Opener
Home Design
- Santa Barbara Architecture
- Wood Frame Construction
- Cellulose Insulation
- Composition Roof
- Stucco
Interior Spaces
- 2,173 Sq Ft Home
- 2-Story Property
- Vaulted Ceiling
- Ceiling Fan
- Double Pane Windows
- Mountain Views
Kitchen
- Eat-In Kitchen
- Breakfast Bar
- Kitchen Island
Flooring
- Carpet
- Linoleum
- Tile
Bedrooms and Bathrooms
- 4 Bedrooms
- Primary Bathroom is a Full Bathroom
- 3 Bathrooms
- Dual Vanity Sinks in Primary Bathroom
- Bathtub With Separate Shower Stall
Schools
- Florence High Middle School
- Florence High School
Utilities
- Central Air
- Heating Available
- High Speed Internet
- Cable TV Available
Additional Features
- Solar Power System
- Covered patio or porch
Listing and Financial Details
- Home warranty included in the sale of the property
- Tax Lot 152
- Assessor Parcel Number 200-12-162
Community Details
Overview
- Association fees include ground maintenance, (see remarks)
- Snow Property Manage Association, Phone Number (480) 635-1133
- Built by Richmond American Homes
- Magic Ranch Estates Subdivision
Recreation
- Golf Course Community
- Community Playground
- Bike Trail
Ownership History
Purchase Details
Home Financials for this Owner
Home Financials are based on the most recent Mortgage that was taken out on this home.Purchase Details
Home Financials for this Owner
Home Financials are based on the most recent Mortgage that was taken out on this home.Purchase Details
Purchase Details
Purchase Details
Home Financials for this Owner
Home Financials are based on the most recent Mortgage that was taken out on this home.Purchase Details
Similar Homes in Florence, AZ
Home Values in the Area
Average Home Value in this Area
Purchase History
| Date | Type | Sale Price | Title Company |
|---|---|---|---|
| Warranty Deed | $170,000 | Empire West Title Agency Llc | |
| Warranty Deed | $122,000 | First American Title Ins Co | |
| Cash Sale Deed | $65,000 | Accommodation | |
| Trustee Deed | $67,200 | First American Title | |
| Special Warranty Deed | $186,215 | Fidelity National Title | |
| Interfamily Deed Transfer | -- | Century Title Agency Inc |
Mortgage History
| Date | Status | Loan Amount | Loan Type |
|---|---|---|---|
| Open | $110,000 | New Conventional | |
| Previous Owner | $124,489 | FHA | |
| Previous Owner | $148,972 | New Conventional | |
| Closed | $18,621 | No Value Available |
Property History
| Date | Event | Price | Change | Sq Ft Price |
|---|---|---|---|---|
| 07/26/2018 07/26/18 | Sold | $170,000 | -5.0% | $78 / Sq Ft |
| 06/22/2018 06/22/18 | For Sale | $178,900 | +46.6% | $82 / Sq Ft |
| 08/27/2015 08/27/15 | Sold | $122,000 | -5.4% | $56 / Sq Ft |
| 07/24/2015 07/24/15 | Pending | -- | -- | -- |
| 06/26/2015 06/26/15 | For Sale | $129,000 | +5.7% | $59 / Sq Ft |
| 06/26/2015 06/26/15 | Off Market | $122,000 | -- | -- |
| 04/19/2015 04/19/15 | For Sale | $129,000 | 0.0% | $59 / Sq Ft |
| 04/10/2015 04/10/15 | For Sale | $129,000 | 0.0% | $59 / Sq Ft |
| 04/10/2015 04/10/15 | Price Changed | $129,000 | 0.0% | $59 / Sq Ft |
| 04/09/2015 04/09/15 | Pending | -- | -- | -- |
| 03/20/2015 03/20/15 | For Sale | $129,000 | -- | $59 / Sq Ft |
Tax History Compared to Growth
Tax History
| Year | Tax Paid | Tax Assessment Tax Assessment Total Assessment is a certain percentage of the fair market value that is determined by local assessors to be the total taxable value of land and additions on the property. | Land | Improvement |
|---|---|---|---|---|
| 2025 | $1,380 | $23,225 | -- | -- |
| 2024 | $1,348 | $30,800 | -- | -- |
| 2023 | $1,375 | $23,312 | $1,821 | $21,491 |
| 2022 | $1,348 | $17,068 | $767 | $16,301 |
| 2021 | $1,446 | $15,502 | $0 | $0 |
| 2020 | $1,322 | $15,075 | $0 | $0 |
| 2019 | $1,315 | $14,241 | $0 | $0 |
| 2018 | $1,096 | $12,394 | $0 | $0 |
| 2017 | $984 | $12,378 | $0 | $0 |
| 2016 | $996 | $12,307 | $1,000 | $11,307 |
| 2014 | $1,263 | $7,454 | $750 | $6,704 |
Agents Affiliated with this Home
-
Mark McKenna

Seller's Agent in 2018
Mark McKenna
Realty Executives
(602) 882-6005
18 Total Sales
-
Debra Allen

Buyer's Agent in 2018
Debra Allen
Berkshire Hathaway HomeServices Arizona Properties
(480) 797-4080
72 Total Sales
-
Monika Kraml

Buyer Co-Listing Agent in 2018
Monika Kraml
Berkshire Hathaway HomeServices Arizona Properties
(480) 553-1675
14 Total Sales
-
M
Seller's Agent in 2015
Michael Hernandez
My Home Group Real Estate
Map
Source: Arizona Regional Multiple Listing Service (ARMLS)
MLS Number: 5784400
APN: 200-12-162
- 6774 E Superstition Way
- 24243 N Cargo Ave
- 24177 N Cargo Ave
- 24013 N Mojave Ln Unit V
- 23993 N Desert Dr
- 6868 E Gecko Ranch Rd
- 6703 E Escape Ave Unit 2
- 23677 N Desert Dr
- 23637 N Desert Dr
- 6776 E Stacy St
- 23496 N High Dunes Dr Unit 1
- 23806 N Greer Loop
- 6113 E Athena Rd
- 6085 E Athena Rd
- 5937 E Helios Dr
- 6113 E Artemis Dr
- 6029 E Artemis Dr
- 6015 E Artemis Dr
- 6050 E Artemis Dr
- 6036 E Artemis Dr
