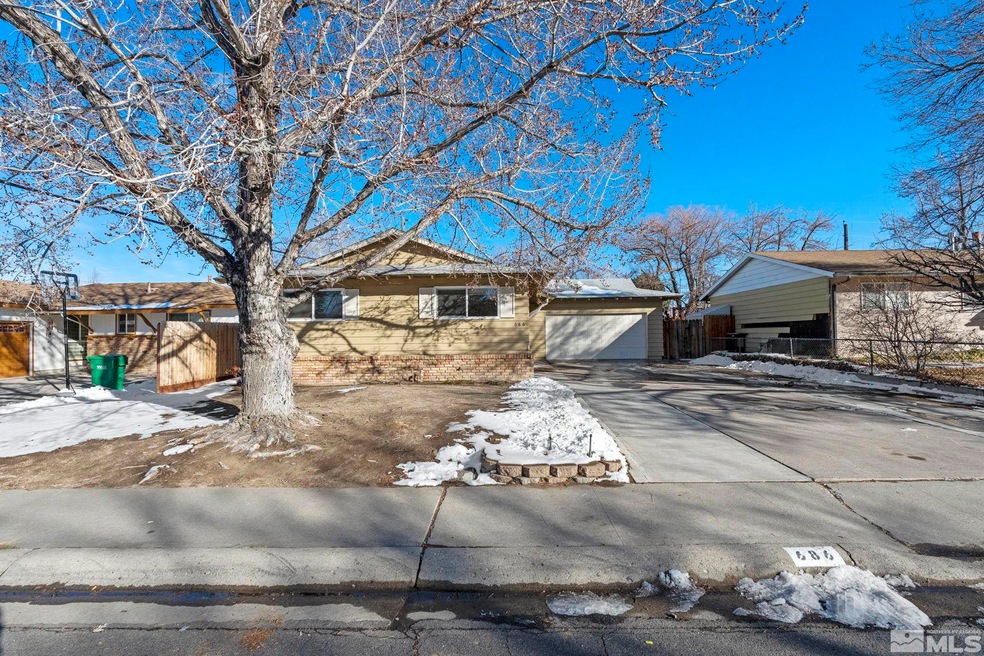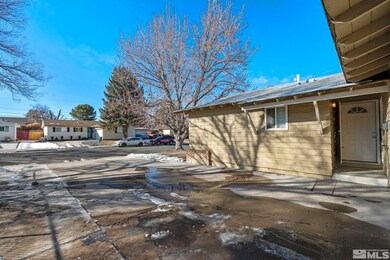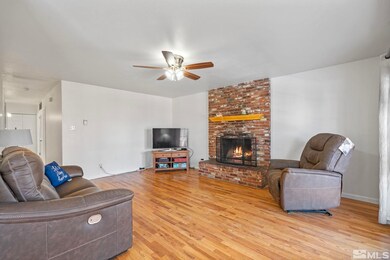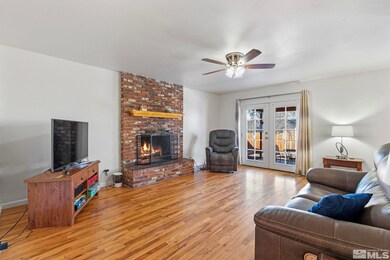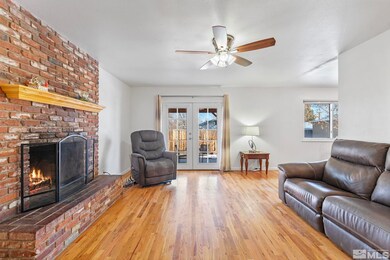
686 Ibis Ln Reno, NV 89503
Kings Row NeighborhoodHighlights
- Wood Flooring
- 2 Car Attached Garage
- Refrigerated Cooling System
- No HOA
- Double Pane Windows
- Tankless Water Heater
About This Home
As of February 2025The Northwest Reno Home You've Been Waiting For! Welcome to 686 Ibis Lane, a charming 3-bedroom, 2-bathroom home nestled in the highly sought-after Sierra Heights neighborhood of Northwest Reno. Priced to sell at $439,000, this home offers both comfort and convenience in a peaceful residential setting.The interior has been freshly painted, giving the home a modern, refreshed look., Step through the French doors to discover a newer covered patio in the backyard—perfect for outdoor dining or relaxing in your private retreat. The windows have been updated to energy-efficient double-pane vinyl, combining both style and modern efficiency. Located within the McQueen High School district and just minutes from I-80 and Highway 395, this home offers quick access to all the amenities you need. Enjoy the tranquility of a quiet neighborhood while being close to parks, dog parks, hiking, biking, and walking trails. Plus, you'll find a wide variety of restaurants, shopping, entertainment, and cultural attractions just a short distance away. Downtown and Midtown Reno are only a quick drive away, making this location ideal for anyone seeking the perfect blend of suburban serenity and urban convenience. Don’t miss your chance to make this beautiful home yours!
Last Agent to Sell the Property
RE/MAX Professionals-Reno License #S.188484 Listed on: 01/31/2025

Home Details
Home Type
- Single Family
Est. Annual Taxes
- $810
Year Built
- Built in 1963
Lot Details
- 6,098 Sq Ft Lot
- Back Yard Fenced
- Landscaped
- Level Lot
- Front Yard Sprinklers
- Property is zoned Sf8
Parking
- 2 Car Attached Garage
Home Design
- Pitched Roof
- Shingle Roof
- Composition Roof
- Metal Siding
- Asbestos
- Stick Built Home
Interior Spaces
- 1,176 Sq Ft Home
- 1-Story Property
- Ceiling Fan
- Double Pane Windows
- Vinyl Clad Windows
- Blinds
- Living Room with Fireplace
- Open Floorplan
- Wood Flooring
- Crawl Space
- Fire and Smoke Detector
Kitchen
- Electric Oven
- Electric Range
- Microwave
- Dishwasher
- Disposal
Bedrooms and Bathrooms
- 3 Bedrooms
- 2 Full Bathrooms
- Primary Bathroom includes a Walk-In Shower
Laundry
- Laundry in Garage
- Dryer
- Washer
Schools
- Warner Elementary School
- Clayton Middle School
- Mc Queen High School
Utilities
- Refrigerated Cooling System
- Forced Air Heating and Cooling System
- Heating System Uses Natural Gas
- Tankless Water Heater
- Gas Water Heater
Community Details
- No Home Owners Association
Listing and Financial Details
- Home warranty included in the sale of the property
- Assessor Parcel Number 00511213
Ownership History
Purchase Details
Home Financials for this Owner
Home Financials are based on the most recent Mortgage that was taken out on this home.Purchase Details
Home Financials for this Owner
Home Financials are based on the most recent Mortgage that was taken out on this home.Purchase Details
Purchase Details
Purchase Details
Home Financials for this Owner
Home Financials are based on the most recent Mortgage that was taken out on this home.Purchase Details
Home Financials for this Owner
Home Financials are based on the most recent Mortgage that was taken out on this home.Purchase Details
Home Financials for this Owner
Home Financials are based on the most recent Mortgage that was taken out on this home.Purchase Details
Home Financials for this Owner
Home Financials are based on the most recent Mortgage that was taken out on this home.Similar Homes in Reno, NV
Home Values in the Area
Average Home Value in this Area
Purchase History
| Date | Type | Sale Price | Title Company |
|---|---|---|---|
| Bargain Sale Deed | $439,000 | Landmark Title | |
| Bargain Sale Deed | $430,500 | Core Title Group | |
| Interfamily Deed Transfer | -- | None Available | |
| Deed | -- | None Listed On Document | |
| Bargain Sale Deed | $141,000 | Western Title Company | |
| Interfamily Deed Transfer | -- | First American Title Company | |
| Interfamily Deed Transfer | -- | -- | |
| Bargain Sale Deed | $131,000 | Western Title Inc |
Mortgage History
| Date | Status | Loan Amount | Loan Type |
|---|---|---|---|
| Open | $417,050 | New Conventional | |
| Previous Owner | $344,400 | New Conventional | |
| Previous Owner | $225,900 | New Conventional | |
| Previous Owner | $180,000 | Unknown | |
| Previous Owner | $132,300 | Balloon | |
| Previous Owner | $104,800 | No Value Available |
Property History
| Date | Event | Price | Change | Sq Ft Price |
|---|---|---|---|---|
| 02/25/2025 02/25/25 | Sold | $439,000 | 0.0% | $373 / Sq Ft |
| 02/04/2025 02/04/25 | Pending | -- | -- | -- |
| 01/30/2025 01/30/25 | For Sale | $439,000 | +2.0% | $373 / Sq Ft |
| 08/21/2024 08/21/24 | Sold | $430,500 | +0.1% | $366 / Sq Ft |
| 08/01/2024 08/01/24 | Pending | -- | -- | -- |
| 07/22/2024 07/22/24 | For Sale | $430,000 | 0.0% | $366 / Sq Ft |
| 06/27/2024 06/27/24 | Pending | -- | -- | -- |
| 06/21/2024 06/21/24 | For Sale | $430,000 | +205.2% | $366 / Sq Ft |
| 10/12/2012 10/12/12 | Sold | $140,900 | +4.4% | $120 / Sq Ft |
| 09/24/2012 09/24/12 | Pending | -- | -- | -- |
| 09/21/2012 09/21/12 | For Sale | $134,900 | +44.9% | $115 / Sq Ft |
| 08/28/2012 08/28/12 | Sold | $93,100 | 0.0% | $79 / Sq Ft |
| 06/25/2012 06/25/12 | Pending | -- | -- | -- |
| 06/25/2012 06/25/12 | For Sale | $93,100 | -- | $79 / Sq Ft |
Tax History Compared to Growth
Tax History
| Year | Tax Paid | Tax Assessment Tax Assessment Total Assessment is a certain percentage of the fair market value that is determined by local assessors to be the total taxable value of land and additions on the property. | Land | Improvement |
|---|---|---|---|---|
| 2025 | $810 | $57,863 | $39,795 | $18,068 |
| 2024 | $810 | $55,315 | $37,485 | $17,830 |
| 2023 | $787 | $55,691 | $39,200 | $16,491 |
| 2022 | $765 | $44,927 | $31,500 | $13,427 |
| 2021 | $743 | $34,333 | $21,245 | $13,088 |
| 2020 | $720 | $32,830 | $19,985 | $12,845 |
| 2019 | $690 | $32,114 | $20,300 | $11,814 |
| 2018 | $670 | $25,787 | $14,455 | $11,332 |
| 2017 | $650 | $24,042 | $12,915 | $11,127 |
| 2016 | $634 | $22,492 | $11,340 | $11,152 |
| 2015 | $633 | $20,592 | $9,625 | $10,967 |
| 2014 | $614 | $18,934 | $8,575 | $10,359 |
| 2013 | -- | $16,196 | $6,125 | $10,071 |
Agents Affiliated with this Home
-
Eric Gonzales

Seller's Agent in 2025
Eric Gonzales
RE/MAX
(775) 560-8857
3 in this area
118 Total Sales
-
Deb Leamy

Buyer's Agent in 2025
Deb Leamy
Dickson Realty
(917) 749-4156
2 in this area
15 Total Sales
-
Bret Churchman

Seller's Agent in 2024
Bret Churchman
Compass
(530) 277-6767
2 in this area
94 Total Sales
-
Amina (A.J.) Johns

Buyer's Agent in 2024
Amina (A.J.) Johns
A.J. Johns & Associates
(775) 772-2525
3 in this area
70 Total Sales
-
M
Seller's Agent in 2012
Mike Harding
Krch Realty
-
Steve O'Brien

Seller's Agent in 2012
Steve O'Brien
RE/MAX
(775) 233-4403
1 in this area
430 Total Sales
Map
Source: Northern Nevada Regional MLS
MLS Number: 250001076
APN: 005-112-13
- 840 Akard Dr
- 1169 Wagon Wheel Cir
- 3080 Slater Ave
- 3202 Heights Dr
- 2718 Powder Dr
- 1193 Wagon Wheel Cir
- 1161 Rayburn Dr
- 1220 Conway Ln
- 3271 Heights Dr
- 3505 Everett Dr
- 1440 Solitude Trail
- 2100 W 6th St
- 1265 Conway Ln
- 1413 Solitude Trail
- 1592 Reno View Dr
- 1200 Wild Oak Ct
- 1970 W 6th St
- 2475 Kings Row
- 1340 Rayburn Dr
- 1350 Marne Dr
