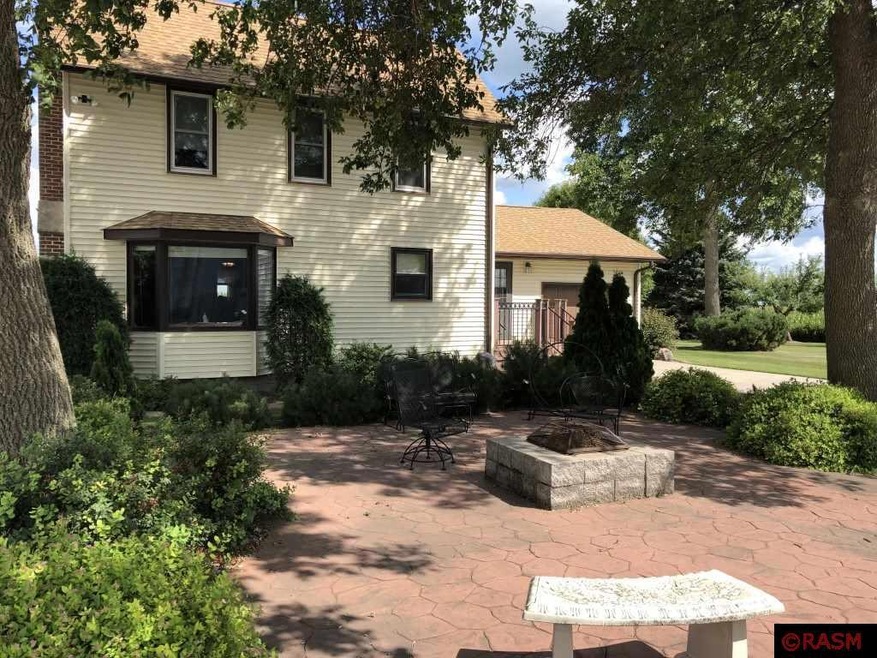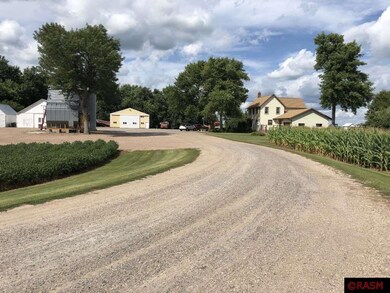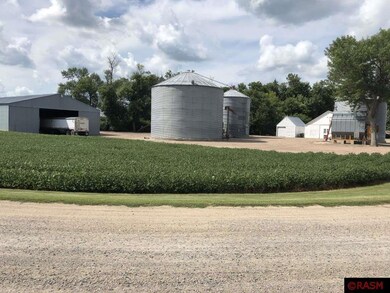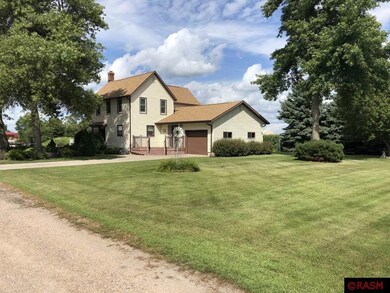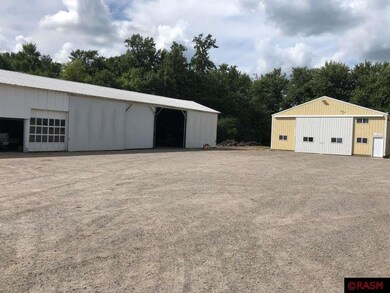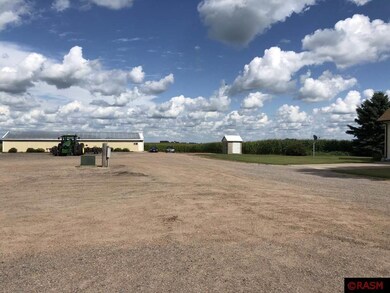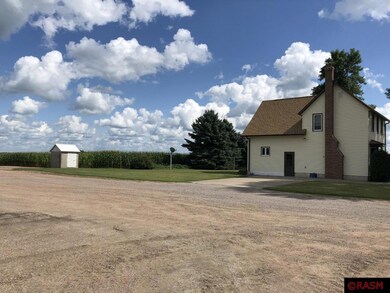
68616 State Highway 4 Fairfax, MN 55332
Estimated Value: $78,000 - $343,314
Highlights
- Barn
- 1 Car Attached Garage
- Patio
- Workshop
- Eat-In Kitchen
- Landscaped with Trees
About This Home
As of December 2019Exceptional! No other word can describe this property 12.68 acres better. Located 5 miles north of Fairfax on State Highway 4 you will find this immaculate well maintained property. The home features great kitchen and living room, main floor master, laundry and full bath. There are three additional bedrooms and two large hall closets upstairs. Wash sink-inside back entry and shower in basement for easy clean up. Outside features a patio, large yard space, single attached garage, awesome shop, 30 x 100 machine shed, 50 x 120 machine shed, 26 x 90 barn, 5 bins (drying system will NOT stay)
Last Agent to Sell the Property
CENTURY 21 ATWOOD License #003236510 Listed on: 08/15/2019

Home Details
Home Type
- Single Family
Est. Annual Taxes
- $1,892
Year Built
- Built in 1899
Lot Details
- 12.68 Acre Lot
- Property fronts a highway
- Landscaped with Trees
Home Design
- Frame Construction
- Asphalt Shingled Roof
- Vinyl Siding
Interior Spaces
- 1,188 Sq Ft Home
- Ceiling Fan
- Combination Kitchen and Dining Room
- Workshop
Kitchen
- Eat-In Kitchen
- Range
- Recirculated Exhaust Fan
- Microwave
Bedrooms and Bathrooms
- 4 Bedrooms
- Bathroom on Main Level
Laundry
- Dryer
- Washer
Unfinished Basement
- Partial Basement
- Block Basement Construction
Parking
- 1 Car Attached Garage
- Gravel Driveway
Outdoor Features
- Patio
Farming
- Barn
- Machine Shed
Utilities
- Forced Air Heating and Cooling System
- Heating System Powered By Owned Propane
- Private Water Source
- Electric Water Heater
- Water Softener is Owned
- Fuel Tank
- Private Sewer
Listing and Financial Details
- Assessor Parcel Number 26-012691-00
Ownership History
Purchase Details
Home Financials for this Owner
Home Financials are based on the most recent Mortgage that was taken out on this home.Similar Homes in Fairfax, MN
Home Values in the Area
Average Home Value in this Area
Purchase History
| Date | Buyer | Sale Price | Title Company |
|---|---|---|---|
| Holbrook Chad E | $500 | Title Resources |
Mortgage History
| Date | Status | Borrower | Loan Amount |
|---|---|---|---|
| Open | Holbrook Chad E | $204,000 | |
| Previous Owner | Firle Kennth C | $300,000 |
Property History
| Date | Event | Price | Change | Sq Ft Price |
|---|---|---|---|---|
| 12/20/2019 12/20/19 | Sold | $244,500 | -3.2% | $206 / Sq Ft |
| 10/11/2019 10/11/19 | Pending | -- | -- | -- |
| 09/17/2019 09/17/19 | Price Changed | $252,500 | -3.8% | $213 / Sq Ft |
| 08/15/2019 08/15/19 | For Sale | $262,500 | -- | $221 / Sq Ft |
Tax History Compared to Growth
Tax History
| Year | Tax Paid | Tax Assessment Tax Assessment Total Assessment is a certain percentage of the fair market value that is determined by local assessors to be the total taxable value of land and additions on the property. | Land | Improvement |
|---|---|---|---|---|
| 2024 | $2,514 | $337,900 | $106,500 | $231,400 |
| 2023 | $2,514 | $331,800 | $102,500 | $229,300 |
| 2022 | $1,874 | $229,700 | $91,300 | $138,400 |
| 2021 | $2,274 | $205,400 | $81,500 | $123,900 |
| 2020 | $1,550 | $244,900 | $73,500 | $171,400 |
Agents Affiliated with this Home
-
Jeff Kaul

Seller's Agent in 2019
Jeff Kaul
CENTURY 21 ATWOOD
(507) 381-1133
437 Total Sales
-
Lisa Larson

Seller Co-Listing Agent in 2019
Lisa Larson
BOCO REAL ESTATE INC.
(507) 404-0235
96 Total Sales
Map
Source: REALTOR® Association of Southern Minnesota
MLS Number: 7021994
APN: 26-01294-00
