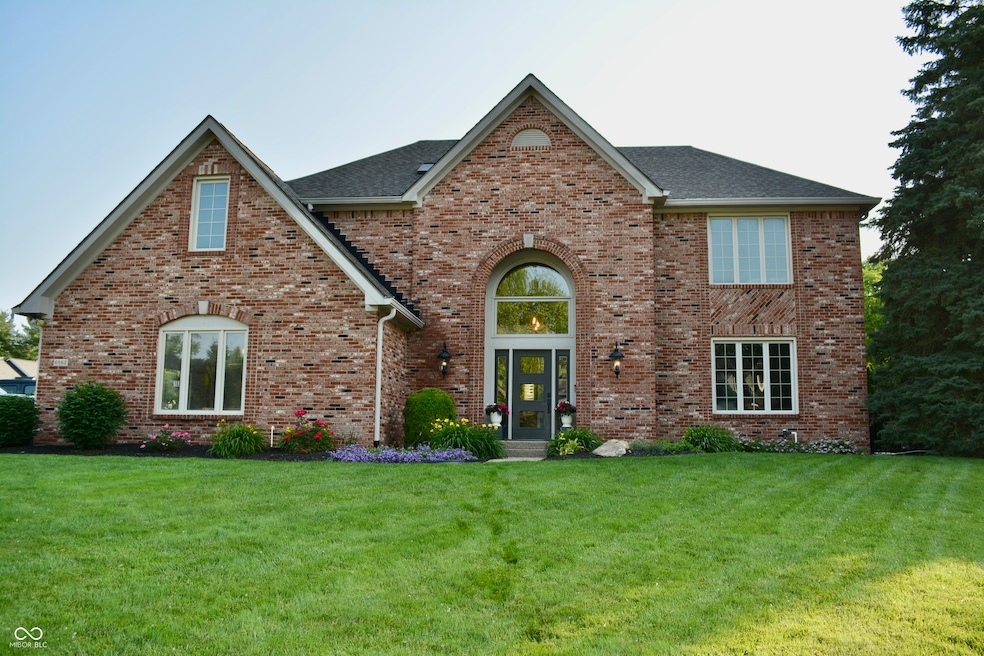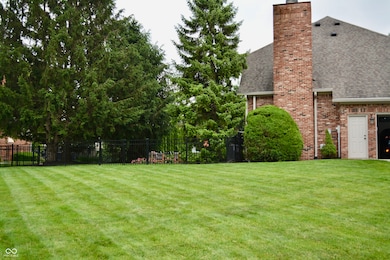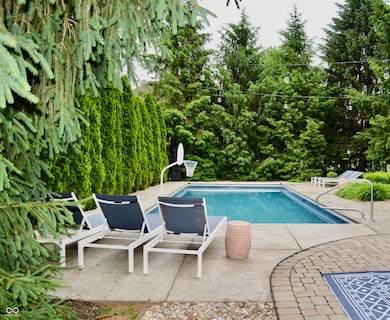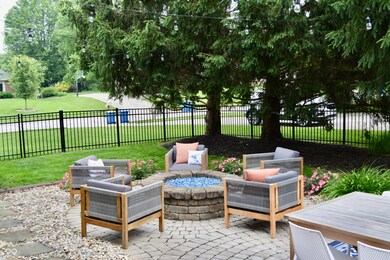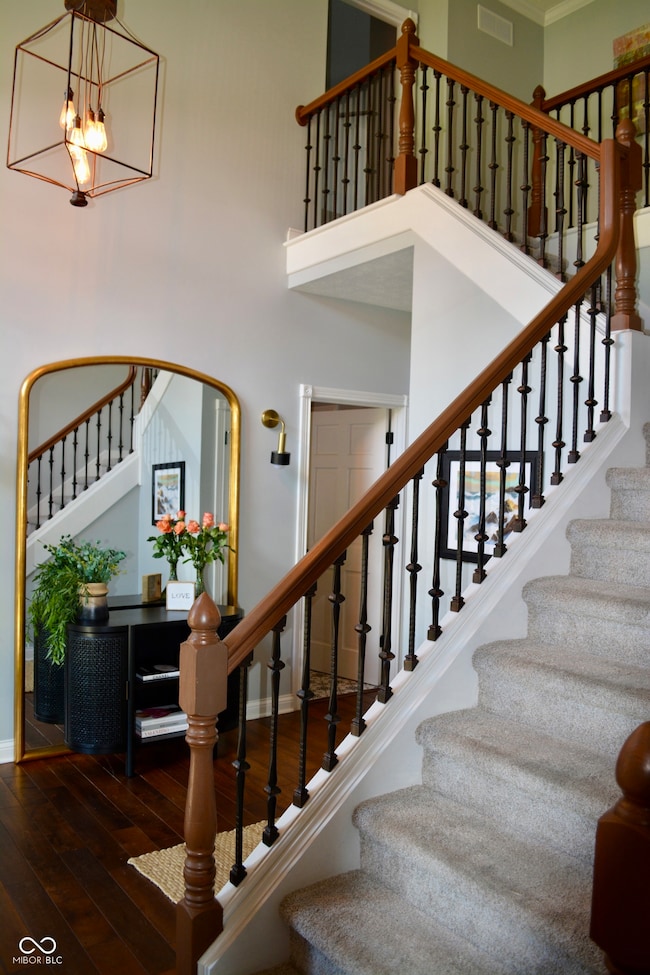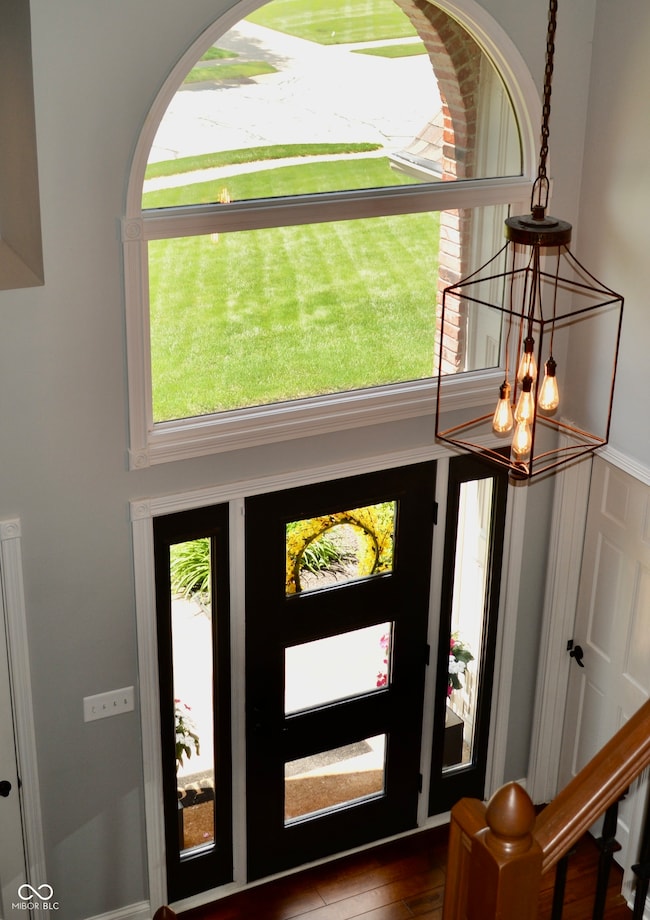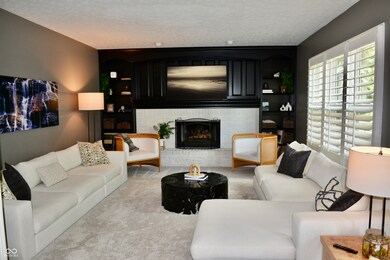6862 Riverside Way Fishers, IN 46038
Highlights
- Heated Pool
- Mature Trees
- Formal Dining Room
- Harrison Parkway Elementary School Rated A
- Wood Flooring
- Electric Vehicle Charging Station
About This Home
Nestled on a generous lot in the desirable River Ridge neighborhood of Fishers, this residence offers an unparalleled living experience. Boasting luxurious features and amazing design elements throughout, this house is presented in great condition, ready for its' next chapter. The heart of this home is undoubtedly the kitchen/living area, complimented by direct access to outdoor entertaining space making this the ideal home for gatherings. The private pool area with new wrought iron fence promises endless summer fun, while a fire pit with direct gas line & glass rocks provides a cozy spot for gatherings under the stars. The pool comes equipped with a pool heater, new pool chiller, pool vacuum, new pool pump, automatic cover, all pool equipment, all patio tables & chairs! High end newer Bosch stainless steel appliances in the kitchen, along with large pantry give this kitchen everything you'll need! In the living room, a feature wall with paneling and built-ins surround a gas fireplace which create a warm and inviting ambiance, perfect for relaxing evenings. The primary bathroom offers a spa-like retreat, featuring a skylight, custom shower, soaking tub and double vanity, providing options for both invigorating mornings and restful evenings. The oversized primary closet sports California Closet details and access to additional storage. In addition, this property features three secondary bedrooms also on the upper level, providing ample space. One HVAC system, garage wall and overhead storage racks, and Tesla charger (tenant can change to accommodate their needs) are new within the past year, the other HVAC system was new in 2022. Lease purchase available. This property is currently also available for sale. Furniture is negotiable. Lease price is for furnished home with all utilities paid. Tenant pays for cable & alarm (if desired), and yard maintenance.
Home Details
Home Type
- Single Family
Year Built
- Built in 1991
Lot Details
- 0.47 Acre Lot
- Mature Trees
HOA Fees
- $21 Monthly HOA Fees
Parking
- 2 Car Attached Garage
Home Design
- Brick Exterior Construction
- Block Foundation
- Wood Siding
- Concrete Perimeter Foundation
Interior Spaces
- 2-Story Property
- Tray Ceiling
- Paddle Fans
- Gas Log Fireplace
- Entrance Foyer
- Family Room with Fireplace
- Formal Dining Room
- Unfinished Basement
- Sump Pump
- Fire and Smoke Detector
- Laundry on main level
Kitchen
- Eat-In Kitchen
- Oven
- Electric Cooktop
- Down Draft Cooktop
- Microwave
- Bosch Dishwasher
- Dishwasher
- Disposal
Flooring
- Wood
- Carpet
- Ceramic Tile
Bedrooms and Bathrooms
- 4 Bedrooms
- Walk-In Closet
- Dual Vanity Sinks in Primary Bathroom
- Soaking Tub
Pool
- Heated Pool
- Outdoor Pool
- Fence Around Pool
- Pool Cover
- Pool Sweep
Outdoor Features
- Fire Pit
- Playground
Utilities
- Forced Air Heating and Cooling System
- Gas Water Heater
Listing and Financial Details
- Security Deposit $5,999
- Property Available on 1/1/26
- Tenant pays for security
- The owner pays for electricity, gas, association fees, insurance, lawncare, taxes, trash collection
- $300 Application Fee
- Tax Lot 76
- Assessor Parcel Number 291035002076000006
Community Details
Overview
- Association fees include home owners, maintenance, nature area
- River Ridge Subdivision
- Electric Vehicle Charging Station
Pet Policy
- No Pets Allowed
Map
Source: MIBOR Broker Listing Cooperative®
MLS Number: 22074234
APN: 29-10-35-002-076.000-006
- 6880 Cherry Blossom East Dr
- 11959 Halla Place
- 7248 River Glen Dr
- 526 Conner Creek Dr
- 11291 Courtyard Way
- 624 Conner Creek Dr
- 585 Conner Creek Dr
- 11139 Tisbury Ct
- 7201 Catboat Ct
- 10973 Wintercove Way
- 6160 E 116th St
- 10959 Gate Cir
- 810 Sunblest Blvd
- 117 Meadow Ln
- 11833 Hoster Rd
- 10716 Sherborne Rd
- 6327 Columbia Cir
- 11709 Cameron Dr
- 7638 Garrick St
- 7528 Timber Springs Dr S
- 11400 Gables Dr
- 11389 Songbird Ln
- 108 Willowood Ln
- 7687 Madden Ln
- 6235 Valleyview Dr
- 8244 Bostic Dr
- 5761 Cantigny Way S
- 8382 Enclave Blvd
- 5745 Turnbull Ct
- 11757 Garden Cir E
- 8594 E 116th St
- 5583 Trammel Ct
- 5742 Cantigny Way N
- 8496 Blacksmith Ct
- 10190 Allisonville Rd
- 8520 Lincoln Ct
- 9 Municipal Dr
- 10732 Bella Vista Dr
- 6010 Woodmill Dr
- 11671 Maple St
