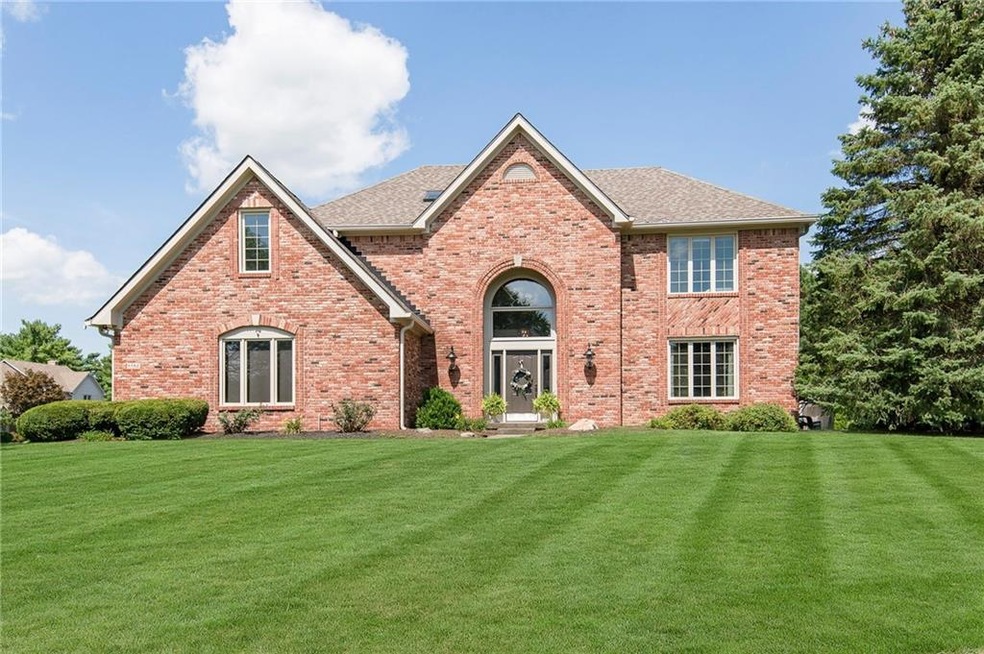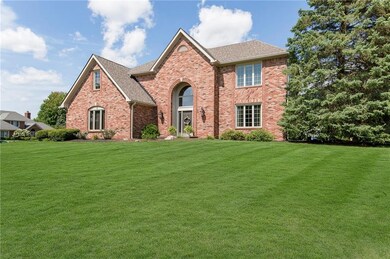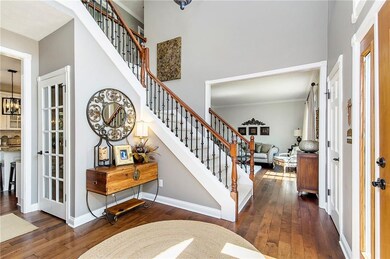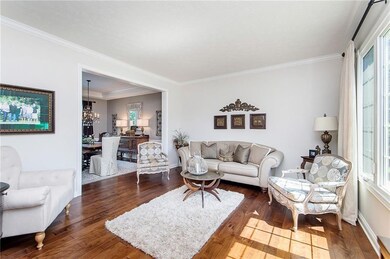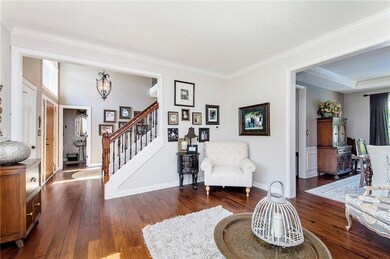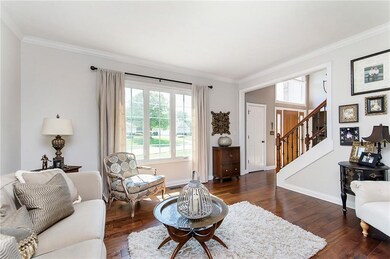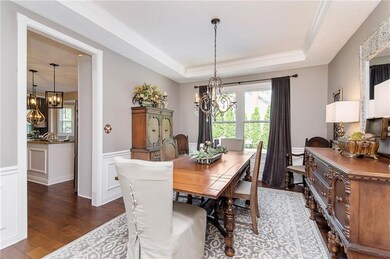
6862 Riverside Way Fishers, IN 46038
Highlights
- In Ground Pool
- Vaulted Ceiling
- Wood Flooring
- Harrison Parkway Elementary School Rated A
- Traditional Architecture
- Formal Dining Room
About This Home
As of August 2020Hard to find River Ridge custom built 2 Story with 4 Bedrooms/3 baths over 4,000 sq.ft., Features: 18x36 secluded pool,finished lower level, open floor plan & updates around every corner, 2 Sty. entry, hardwood & tile floors,Renovated Kitchen w/ custom white cabs - granite tops & island, Great room w/fireplace, Master BDRM. w/ renovated bath includes walk-in shower & garden tub, dream walk-in w/ California closets & island, gorgeous paver patio w/ bar- grill island, fire pit & prof. landscaping, new windows & new hardiplank siding- Formal LR & DR, side-load garage, walk-in attic storage, zoned HVAC.
Last Agent to Sell the Property
Encore Sotheby's International License #RB14023002 Listed on: 05/06/2020

Co-Listed By
Patti Carroll
Encore Sotheby's International License #RB14027938
Last Buyer's Agent
Brenda Jones
Level Up Real Estate Group
Home Details
Home Type
- Single Family
Est. Annual Taxes
- $4,678
Year Built
- Built in 1991
Lot Details
- 0.48 Acre Lot
- Sprinkler System
Parking
- 2 Car Attached Garage
- Driveway
Home Design
- Traditional Architecture
- Brick Exterior Construction
- Cement Siding
- Concrete Perimeter Foundation
Interior Spaces
- 2-Story Property
- Built-in Bookshelves
- Vaulted Ceiling
- Skylights
- Gas Log Fireplace
- Fireplace Features Masonry
- Thermal Windows
- Great Room with Fireplace
- Formal Dining Room
- Wood Flooring
Kitchen
- Oven
- Electric Cooktop
- Microwave
- Dishwasher
- Disposal
Bedrooms and Bathrooms
- 4 Bedrooms
- Walk-In Closet
Finished Basement
- Sump Pump
- Basement Lookout
Home Security
- Carbon Monoxide Detectors
- Fire and Smoke Detector
Outdoor Features
- In Ground Pool
- Patio
- Fire Pit
Utilities
- Forced Air Heating and Cooling System
- Dual Heating Fuel
- Heating System Uses Gas
- Programmable Thermostat
- Gas Water Heater
Community Details
- Association fees include home owners, insurance, nature area
- River Ridge Subdivision
- Property managed by River Glen Homeowner Assoc.
- The community has rules related to covenants, conditions, and restrictions
Listing and Financial Details
- Assessor Parcel Number 291035002076000006
Ownership History
Purchase Details
Home Financials for this Owner
Home Financials are based on the most recent Mortgage that was taken out on this home.Purchase Details
Purchase Details
Home Financials for this Owner
Home Financials are based on the most recent Mortgage that was taken out on this home.Purchase Details
Purchase Details
Purchase Details
Home Financials for this Owner
Home Financials are based on the most recent Mortgage that was taken out on this home.Purchase Details
Home Financials for this Owner
Home Financials are based on the most recent Mortgage that was taken out on this home.Similar Homes in the area
Home Values in the Area
Average Home Value in this Area
Purchase History
| Date | Type | Sale Price | Title Company |
|---|---|---|---|
| Warranty Deed | $684,000 | Near North Title Group | |
| Quit Claim Deed | -- | -- | |
| Warranty Deed | -- | Near North Title Group | |
| Interfamily Deed Transfer | -- | Royal Title Services | |
| Interfamily Deed Transfer | -- | None Available | |
| Interfamily Deed Transfer | -- | -- | |
| Interfamily Deed Transfer | -- | -- | |
| Quit Claim Deed | -- | -- |
Mortgage History
| Date | Status | Loan Amount | Loan Type |
|---|---|---|---|
| Open | $649,800 | New Conventional | |
| Previous Owner | $424,000 | New Conventional | |
| Previous Owner | $193,500 | New Conventional | |
| Previous Owner | $194,000 | No Value Available |
Property History
| Date | Event | Price | Change | Sq Ft Price |
|---|---|---|---|---|
| 05/30/2025 05/30/25 | For Sale | $775,000 | +60.1% | $205 / Sq Ft |
| 08/10/2020 08/10/20 | Sold | $484,000 | 0.0% | $121 / Sq Ft |
| 05/07/2020 05/07/20 | Pending | -- | -- | -- |
| 05/06/2020 05/06/20 | For Sale | $484,000 | -- | $121 / Sq Ft |
Tax History Compared to Growth
Tax History
| Year | Tax Paid | Tax Assessment Tax Assessment Total Assessment is a certain percentage of the fair market value that is determined by local assessors to be the total taxable value of land and additions on the property. | Land | Improvement |
|---|---|---|---|---|
| 2024 | $5,472 | $496,900 | $125,000 | $371,900 |
| 2023 | $5,472 | $450,200 | $126,000 | $324,200 |
| 2022 | $5,331 | $429,600 | $126,000 | $303,600 |
| 2021 | $4,949 | $394,100 | $126,000 | $268,100 |
| 2020 | $4,875 | $384,900 | $126,000 | $258,900 |
| 2019 | $4,678 | $361,300 | $78,700 | $282,600 |
| 2018 | $4,419 | $339,600 | $78,700 | $260,900 |
| 2017 | $4,236 | $330,600 | $78,700 | $251,900 |
| 2016 | $4,157 | $323,100 | $78,700 | $244,400 |
| 2014 | $3,595 | $302,400 | $78,700 | $223,700 |
| 2013 | $3,595 | $291,900 | $78,700 | $213,200 |
Agents Affiliated with this Home
-
Cynthia Hoetmer
C
Seller's Agent in 2025
Cynthia Hoetmer
Hoetmer Design Group
(317) 709-2393
1 in this area
29 Total Sales
-
Jeff Carroll

Seller's Agent in 2020
Jeff Carroll
Encore Sotheby's International
(317) 201-9638
5 in this area
64 Total Sales
-
P
Seller Co-Listing Agent in 2020
Patti Carroll
Encore Sotheby's International
-

Buyer's Agent in 2020
Brenda Jones
Level Up Real Estate Group
(317) 342-4747
2 in this area
129 Total Sales
Map
Source: MIBOR Broker Listing Cooperative®
MLS Number: MBR21706990
APN: 29-10-35-002-076.000-006
- 615 Conner Creek Dr
- 601 Conner Creek Dr
- 6366 Stratford Dr N
- 7329 Pymbroke Dr
- 11108 Oakridge Dr
- 7061 Woodgate Cir
- 11072 Lake Run Dr
- 11051 Oakridge Dr
- 11469 Woodview Ct
- 7271 Catboat Ct
- 11014 Lake Run Dr
- 10982 Gate Cir
- 10988 Eaton Ct
- 7645 Madden Dr
- 7656 Madden Ln
- 10764 Northhampton Dr
- 7402 Northfield Blvd
- 12399 Lynnwood Blvd
- 10906 Camden Ct
- 12005 Hardwick Dr
