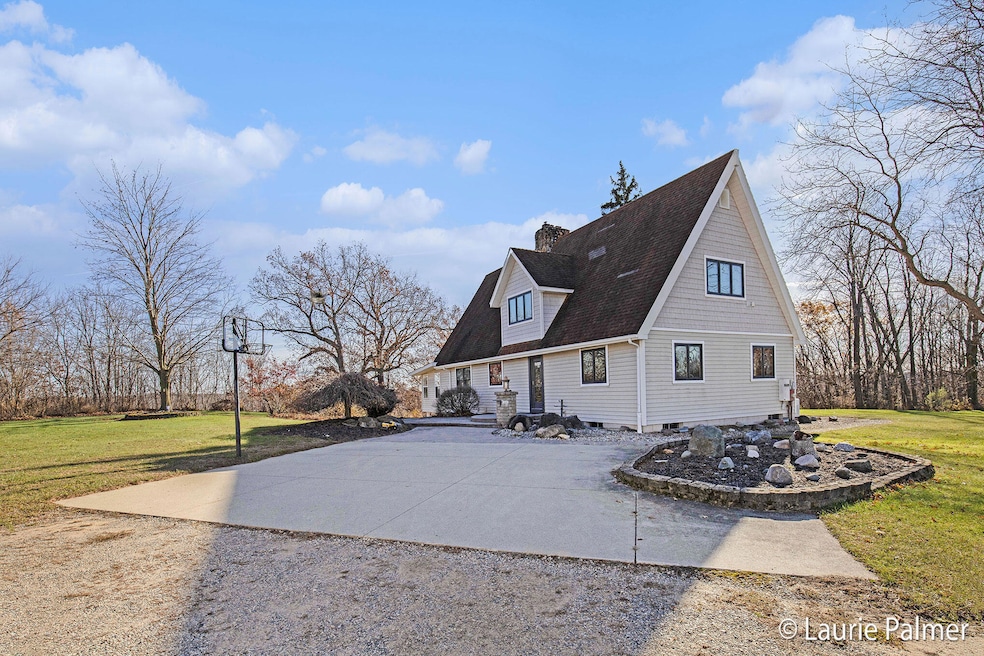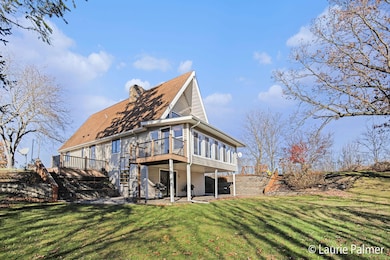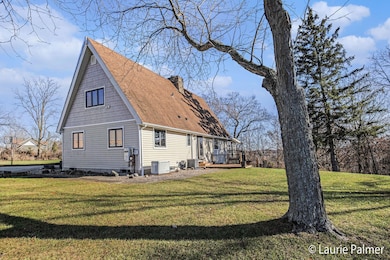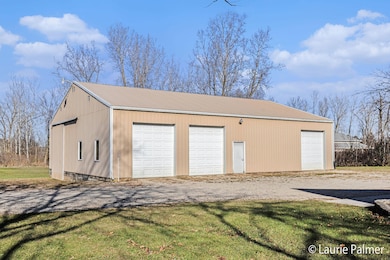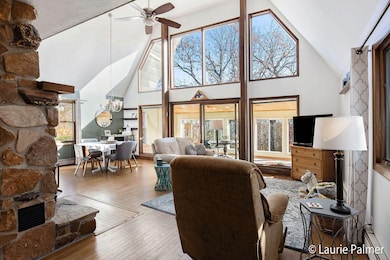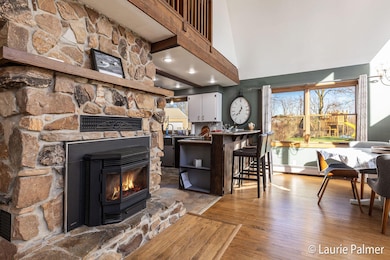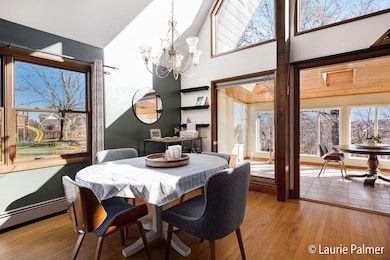6867 Centerline Rd Saranac, MI 48881
Estimated payment $2,690/month
Highlights
- Popular Property
- Family Room with Fireplace
- Traditional Architecture
- Deck
- Vaulted Ceiling
- Wood Flooring
About This Home
Welcome home to 6867 Centerline! This custom-built 3-4 bedroom, 3-bath home is perfectly situated on 3.98 peaceful acres just outside of Saranac.
The main floor offers two bedrooms, an updated full bathroom, main-floor laundry, and a spacious kitchen featuring quartz countertops, an island with snack bar, and open sightlines to the dining area and living room. A stunning massive stone fireplace with pellet stove anchors the main living space. Enjoy year-round natural light in the large four-season room with skylights. A composite deck extends from the front of the home, while a stamped concrete patio on the opposite side provides additional outdoor entertaining space.
Upstairs, you'll find a generous loft with excellent storage along with a beautiful primary suite complete with custom cabinetry, vaulted ceilings, and a fully updated bathroom featuring a dual vanity and tiled shower.
The walkout lower level adds even more living space with a full kitchen, living room with gas fireplace, full bathroom, and a non-conforming bedroomideal for guests, in-laws, or multi-generational living. A covered patio sits just outside for quiet relaxation.
This property is packed with extras, including:
" Hardwired full-home generator
" 60' x 40' pole barn
" New well
" Newer Pella windows
" Newer central air
" Natural gas
" Vaulted ceilings in the great room
" Lovely landscaping with a beautiful retaining wall
A rare find with land, space, updates, and outbuildingsdon't miss this one!
Home Details
Home Type
- Single Family
Est. Annual Taxes
- $2,569
Year Built
- Built in 1972
Lot Details
- 3.98 Acre Lot
- Lot Dimensions are 176x700x208x377x32x323
- Shrub
- Terraced Lot
Home Design
- Traditional Architecture
- Vinyl Siding
Interior Spaces
- 2-Story Property
- Vaulted Ceiling
- Ceiling Fan
- Skylights
- Wood Burning Fireplace
- Gas Log Fireplace
- Replacement Windows
- Window Treatments
- Window Screens
- Family Room with Fireplace
- 2 Fireplaces
- Living Room with Fireplace
- Wood Flooring
Kitchen
- Oven
- Stove
- Range
- Microwave
- Dishwasher
- Snack Bar or Counter
Bedrooms and Bathrooms
- 4 Bedrooms | 2 Main Level Bedrooms
- 3 Full Bathrooms
Laundry
- Laundry in Hall
- Laundry on main level
- Dryer
- Washer
Basement
- Walk-Out Basement
- Basement Fills Entire Space Under The House
- Sump Pump
- 1 Bedroom in Basement
Outdoor Features
- Deck
- Patio
- Pole Barn
Utilities
- Central Air
- Heating System Uses Natural Gas
- Hot Water Heating System
- Generator Hookup
- Well
- Water Softener is Owned
- Septic Tank
- Septic System
Community Details
- No Home Owners Association
Map
Home Values in the Area
Average Home Value in this Area
Tax History
| Year | Tax Paid | Tax Assessment Tax Assessment Total Assessment is a certain percentage of the fair market value that is determined by local assessors to be the total taxable value of land and additions on the property. | Land | Improvement |
|---|---|---|---|---|
| 2023 | $804 | $124,400 | $21,700 | $102,700 |
| 2022 | $804 | $124,400 | $21,700 | $102,700 |
| 2021 | $2,193 | $114,800 | $17,700 | $97,100 |
| 2020 | $772 | $114,800 | $17,700 | $97,100 |
| 2019 | $0 | $106,700 | $16,700 | $90,000 |
| 2018 | $2,079 | $103,900 | $16,700 | $87,200 |
| 2017 | $725 | $103,900 | $16,700 | $87,200 |
| 2016 | $719 | $81,100 | $14,100 | $67,000 |
| 2015 | -- | $81,100 | $14,100 | $67,000 |
| 2014 | $820 | $70,000 | $14,100 | $55,900 |
Property History
| Date | Event | Price | List to Sale | Price per Sq Ft |
|---|---|---|---|---|
| 11/14/2025 11/14/25 | For Sale | $469,900 | -- | $151 / Sq Ft |
Source: MichRIC
MLS Number: 25058364
APN: 020-001-000-065-10
- 6973 Bluewater Hwy
- 83 Main St
- 150 Main St
- 6220 W Riverside Dr
- 0 W Riverside Dr Unit 25055315
- 96 Center St
- 175 S Vosper St
- 7587 Parsonage Rd
- 0 Sayles Rd Unit 25051613
- 5281 Bluewater Hwy
- 5622 Morrison Lake Rd
- 5650 Morrison Lake Rd
- 5648 Ivan Rd
- 5272 Marvie Dr
- 8780 Peck Lake Rd
- 8965 Peck Lake Rd
- Parcel A Sayles Rd
- 6485 Nash Hwy
- 6101 Greenbriar Dr
- 7658 Jackson Rd
- 9 Main St
- 204 W Main St Unit 3
- 765 Hunt St
- 11731 Boulder Dr SE
- 11443 Boulder Dr E
- 1175 Emerson St
- 7590 Fulton St
- 910 Thornapple River Dr SE
- 7524 Fase St SE
- 7325 Sheffield Dr SE
- 7020 Whitneyville Ave SE
- 6271 Architrave St SE Unit 6271 Architrave st.
- 1118 Wellington St
- 5985 Cascade Ridge SE
- 433 Mills Park St
- 2697 Mohican Ave SE
- 912 S Lafayette St Unit 916
- 1540 Central Park Dr
- 820 S Greenville West Dr
- 1601 Meijer Dr
