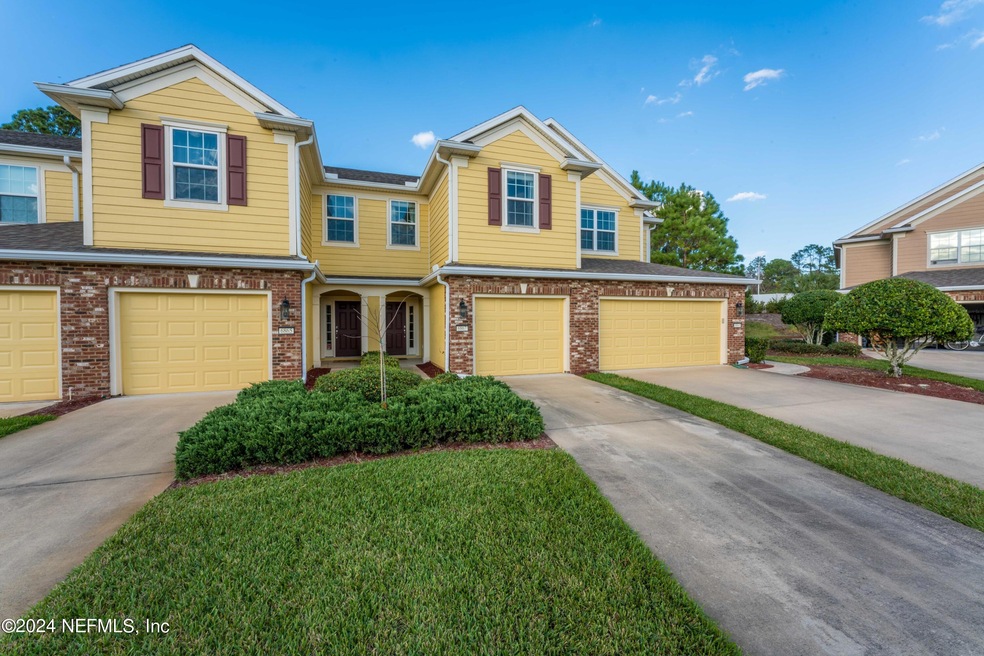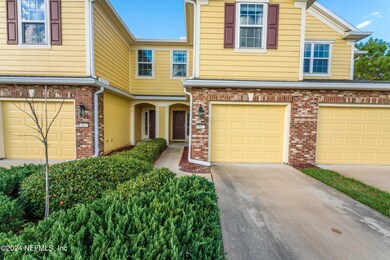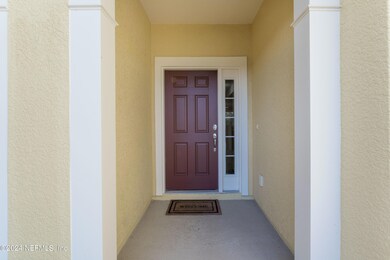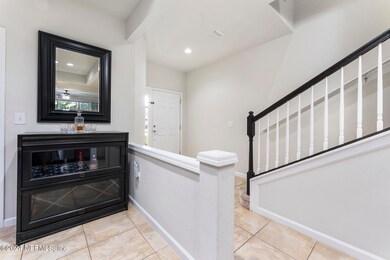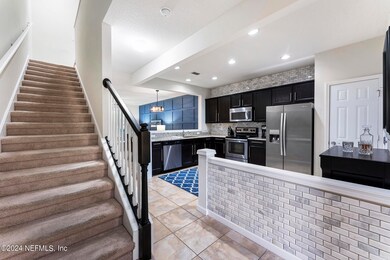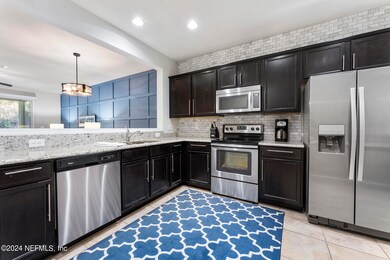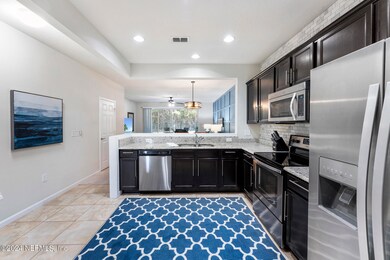
6867 Roundleaf Dr Jacksonville, FL 32258
Del Rio NeighborhoodHighlights
- Fitness Center
- 1 Car Attached Garage
- Walk-In Closet
- Bartram Springs Elementary School Rated A-
- Eat-In Kitchen
- Security Gate
About This Home
As of March 2024Experience comfortable living in the highly sought-after Greenbriar community within Bartram Park. This townhome is ideally situated near shopping, restaurants, and the vibrant Durbin Town Center, offering the perfect blend of convenience and lifestyle.
Indulge in low-maintenance living with the added convenience of a one-car garage and an extended driveway, providing ample parking space. Step inside to discover a welcoming kitchen adorned with stainless steel appliances, granite countertops, and a tastefully updated backsplash.
Immerse yourself in the charm of this well-maintained home, featuring a spacious living and dining area enhanced by a beautiful wood accent wall. The screened patio invites you to enjoy moments of tranquility with a cup of coffee and a view of nature.
On the second floor, you'll find the master bedroom alongside two additional bedrooms, creating a private retreat. The master bath boasts dual sinks and a tub/shower combo, adding a touch of luxury to your daily routine. The remaining two bedrooms and a full bath are thoughtfully situated down the hall, ensuring additional privacy.
Make this carefully maintained home your own haven. Don't miss the opportunity to call this Greenbriar townhome your new home - schedule a viewing today!
Last Agent to Sell the Property
HERRON REAL ESTATE LLC License #3280743 Listed on: 02/08/2024

Townhouse Details
Home Type
- Townhome
Est. Annual Taxes
- $3,571
Year Built
- Built in 2013
HOA Fees
- $220 Monthly HOA Fees
Parking
- 1 Car Attached Garage
- Garage Door Opener
Interior Spaces
- 1,672 Sq Ft Home
- 2-Story Property
- Security Gate
Kitchen
- Eat-In Kitchen
- Breakfast Bar
- Electric Range
- <<microwave>>
- Dishwasher
- Disposal
Flooring
- Carpet
- Tile
Bedrooms and Bathrooms
- 3 Bedrooms
- Split Bedroom Floorplan
- Walk-In Closet
- Bathtub and Shower Combination in Primary Bathroom
Laundry
- Dryer
- Washer
Additional Features
- 2,178 Sq Ft Lot
- Central Heating and Cooling System
Listing and Financial Details
- Assessor Parcel Number 1681357142
Community Details
Overview
- Greenbrier At Bartram Park Subdivision
Recreation
- Fitness Center
Ownership History
Purchase Details
Home Financials for this Owner
Home Financials are based on the most recent Mortgage that was taken out on this home.Purchase Details
Home Financials for this Owner
Home Financials are based on the most recent Mortgage that was taken out on this home.Purchase Details
Home Financials for this Owner
Home Financials are based on the most recent Mortgage that was taken out on this home.Similar Homes in Jacksonville, FL
Home Values in the Area
Average Home Value in this Area
Purchase History
| Date | Type | Sale Price | Title Company |
|---|---|---|---|
| Warranty Deed | $310,000 | Milestone Title Services | |
| Warranty Deed | $200,000 | Land Title Of America Inc | |
| Special Warranty Deed | $176,200 | Pgp Title |
Mortgage History
| Date | Status | Loan Amount | Loan Type |
|---|---|---|---|
| Open | $263,500 | New Conventional | |
| Previous Owner | $159,000 | New Conventional | |
| Previous Owner | $157,090 | New Conventional | |
| Previous Owner | $170,533 | FHA | |
| Previous Owner | $172,958 | FHA |
Property History
| Date | Event | Price | Change | Sq Ft Price |
|---|---|---|---|---|
| 03/29/2024 03/29/24 | Sold | $310,000 | -3.1% | $185 / Sq Ft |
| 02/08/2024 02/08/24 | For Sale | $320,000 | +60.0% | $191 / Sq Ft |
| 12/17/2023 12/17/23 | Off Market | $200,000 | -- | -- |
| 04/01/2019 04/01/19 | Sold | $200,000 | -2.0% | $116 / Sq Ft |
| 03/20/2019 03/20/19 | Pending | -- | -- | -- |
| 01/08/2019 01/08/19 | For Sale | $203,990 | -- | $118 / Sq Ft |
Tax History Compared to Growth
Tax History
| Year | Tax Paid | Tax Assessment Tax Assessment Total Assessment is a certain percentage of the fair market value that is determined by local assessors to be the total taxable value of land and additions on the property. | Land | Improvement |
|---|---|---|---|---|
| 2025 | $5,535 | $260,695 | $65,000 | $195,695 |
| 2024 | $3,571 | $262,317 | $65,000 | $197,317 |
| 2023 | $3,571 | $192,686 | $0 | $0 |
| 2022 | $3,320 | $187,074 | $0 | $0 |
| 2021 | $3,297 | $181,626 | $0 | $0 |
| 2020 | $3,270 | $179,119 | $26,000 | $153,119 |
| 2019 | $2,838 | $152,728 | $0 | $0 |
| 2018 | $2,806 | $149,881 | $0 | $0 |
| 2017 | $2,776 | $146,799 | $0 | $0 |
| 2016 | $2,760 | $143,780 | $0 | $0 |
| 2015 | $2,628 | $142,781 | $0 | $0 |
| 2014 | $2,703 | $141,648 | $0 | $0 |
Agents Affiliated with this Home
-
Nikki-Lyn Holm

Seller's Agent in 2024
Nikki-Lyn Holm
HERRON REAL ESTATE LLC
(904) 327-2797
3 in this area
89 Total Sales
-
LINDSAY STREUFERT
L
Buyer's Agent in 2024
LINDSAY STREUFERT
KELLER WILLIAMS REALTY ATLANTIC PARTNERS
(805) 815-6864
1 in this area
5 Total Sales
-
D
Seller's Agent in 2019
Dawn Humphrey
KELLER WILLIAMS REALTY ATLANTIC PARTNERS
-
Krystin Horvath

Buyer's Agent in 2019
Krystin Horvath
Momentum Realty
(904) 664-9276
39 Total Sales
Map
Source: realMLS (Northeast Florida Multiple Listing Service)
MLS Number: 2007906
APN: 168135-7142
- 6881 Roundleaf Dr
- 6946 Roundleaf Dr
- 6907 Woody Vine Dr
- 13424 English Peak Ct
- 13439 English Peak Ct
- 6967 Roundleaf Dr
- 6935 Woody Vine Dr
- 7023 Roundleaf Dr
- 6997 Woody Vine Dr
- 12992 Spring Rain Rd
- 7073 Roundleaf Dr
- 6750 White Blossom Cir Unit 36A
- 13422 Ocean Mist Dr
- 13312 Low Tide Way
- 13338 Low Tide Way
- 6661 Shaded Rock Ct Unit 23G
- 6514 White Blossom Cir Unit 27F
- 13364 Ocean Mist Dr
- 6536 Arching Branch Cir
- 6624 Jefferson Garden Ct Unit 14D
