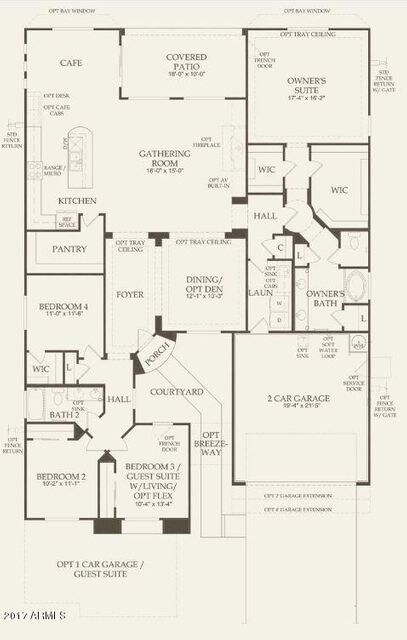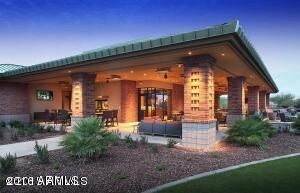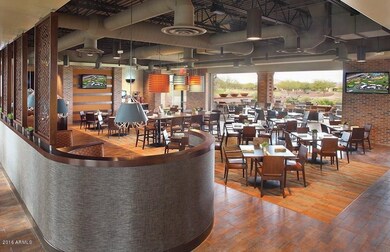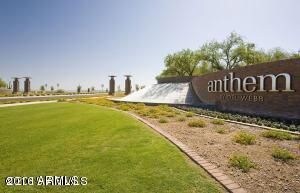
6869 W Millerton Ct Florence, AZ 85132
Anthem at Merrill Ranch NeighborhoodEstimated Value: $452,819 - $497,000
Highlights
- Golf Course Community
- Granite Countertops
- Tennis Courts
- Clubhouse
- Heated Community Pool
- Cul-De-Sac
About This Home
As of August 2017BUTTE FLOOR PLAN ON A CUL DE SAC LOT IN OUR NEWEST COMMUNITY TRIUMPH! THIS HOME IS ONLY MINUTES AWAY FROM THE SPECTACULAR COMMUNITY CENTER, 65 ACRE PARK AND ANTHEM ELEMENTARY SCHOOL. PAVERS AT THE /COURTYARD/BREEZEWAY AND DRIVEWAY GIVE THIS HOME GORGEOUS CURB APPEAL AND MAKES A GREAT FIRST IMPRESSION. THE OPEN CONCEPT CHEF KITCHEN WITH SS STEEL GAS APPLIANCES AND GRANITE COUNTERTOPS MAKE THIS HOME PERFECT FOR ENTERTAINING. THE MASTER BATH HAS A LARGE FRAMED WALK IN SHOWER W/OVERHEAD RAIN SHOWERHEAD AND UPGRADED TILE SURROUNDS. UPGRADED FLOOR TILE AND CARPET THROUGHOUT THE HOME. ADDITIONAL FEATURES INCLUDE A RADIANT BARRIER, SOFT WATER LOOP AND SINK PREPLUMB AT LAUNDRY.
Last Agent to Sell the Property
DRH Properties Inc License #BR542485000 Listed on: 03/23/2017
Last Buyer's Agent
Taylor Mize
PCD Realty, LLC License #BR542485000
Home Details
Home Type
- Single Family
Est. Annual Taxes
- $2,932
Year Built
- Built in 2017 | Under Construction
Lot Details
- 9,147 Sq Ft Lot
- Cul-De-Sac
- Block Wall Fence
HOA Fees
- $118 Monthly HOA Fees
Parking
- 2 Car Garage
Home Design
- Wood Frame Construction
- Tile Roof
- Stucco
Interior Spaces
- 2,569 Sq Ft Home
- 1-Story Property
- Ceiling height of 9 feet or more
- Double Pane Windows
- Low Emissivity Windows
- Washer and Dryer Hookup
Kitchen
- Gas Cooktop
- Built-In Microwave
- Granite Countertops
Flooring
- Carpet
- Tile
Bedrooms and Bathrooms
- 4 Bedrooms
- Primary Bathroom is a Full Bathroom
- 2.5 Bathrooms
Outdoor Features
- Patio
Schools
- Anthem Elementary School - Florence Middle School
- Florence High School
Utilities
- Central Air
- Heating System Uses Natural Gas
- Water Softener
- High Speed Internet
- Cable TV Available
Listing and Financial Details
- Home warranty included in the sale of the property
- Legal Lot and Block 086 / 09
- Assessor Parcel Number 211-13-157
Community Details
Overview
- Association fees include ground maintenance
- Aam Association, Phone Number (520) 723-6654
- Built by PULTE HOME CORPORATION
- Lot 38 Merrill Ranch Unit 53,Plat 2016 008606, In Section 30 Township 04 South Range Subdivision, Butte Floorplan
- FHA/VA Approved Complex
Amenities
- Clubhouse
- Recreation Room
Recreation
- Golf Course Community
- Tennis Courts
- Heated Community Pool
- Bike Trail
Ownership History
Purchase Details
Home Financials for this Owner
Home Financials are based on the most recent Mortgage that was taken out on this home.Purchase Details
Home Financials for this Owner
Home Financials are based on the most recent Mortgage that was taken out on this home.Similar Homes in Florence, AZ
Home Values in the Area
Average Home Value in this Area
Purchase History
| Date | Buyer | Sale Price | Title Company |
|---|---|---|---|
| Le Thanh T | -- | Pgp Title Inc | |
| Le Thanh T | $252,990 | Pgp Title Inc |
Mortgage History
| Date | Status | Borrower | Loan Amount |
|---|---|---|---|
| Open | Le Thanh T | $126,495 |
Property History
| Date | Event | Price | Change | Sq Ft Price |
|---|---|---|---|---|
| 08/03/2017 08/03/17 | Sold | $252,990 | 0.0% | $98 / Sq Ft |
| 06/28/2017 06/28/17 | Pending | -- | -- | -- |
| 04/28/2017 04/28/17 | Price Changed | $252,990 | -2.2% | $98 / Sq Ft |
| 03/23/2017 03/23/17 | For Sale | $258,632 | -- | $101 / Sq Ft |
Tax History Compared to Growth
Tax History
| Year | Tax Paid | Tax Assessment Tax Assessment Total Assessment is a certain percentage of the fair market value that is determined by local assessors to be the total taxable value of land and additions on the property. | Land | Improvement |
|---|---|---|---|---|
| 2025 | $2,932 | $46,716 | -- | -- |
| 2024 | $2,868 | $59,690 | -- | -- |
| 2023 | $2,672 | $38,919 | $1,830 | $37,089 |
| 2022 | $2,868 | $29,913 | $1,830 | $28,083 |
| 2021 | $3,102 | $26,491 | $0 | $0 |
| 2020 | $2,799 | $25,137 | $0 | $0 |
| 2019 | $2,570 | $21,655 | $0 | $0 |
| 2018 | $2,880 | $2,240 | $0 | $0 |
Agents Affiliated with this Home
-
Taylor Mize

Seller's Agent in 2017
Taylor Mize
DRH Properties Inc
(480) 236-2701
Map
Source: Arizona Regional Multiple Listing Service (ARMLS)
MLS Number: 5579552
APN: 211-13-157
- 2303 N General Dr
- 2316 N Crestwood Dr
- 2444 N Crestwood Dr
- 7026 W Springfield Way
- 6865 W Sonoma Way
- 6709 W Pleasant Oak Ct
- 6656 W Springfield Way
- 7089 W Pleasant Oak Ct
- 6962 W Sonoma Way
- 6706 W Sonoma Way
- 2389 N Pecos Dr
- 2222 N Pecos Ct
- 2223 N Potomac Ct
- 6460 W Springfield Way
- 6455 W Millerton Ct
- 7291 W Sonoma Way
- 6546 W Georgetown Way
- 2600 N Coronado Dr
- 2620 N Coronado Dr
- 2680 N Coronado Dr
- 6869 W Millerton Ct
- 6891 W Millerton Ct
- 6891 Millerton Ct
- 2286 N Hidden Canyon Dr
- 2311 N Hidden Canyon Dr
- 2301 N Hidden Canyon Dr
- 6868 W Millerton Ct
- 2335 N Hidden Canyon Dr
- 2291 N Hidden Canyon Dr
- 6890 W Millerton Ct
- 6939 W Millerton Ct
- 2262 N Hidden Canyon Dr
- 2349 N Hidden Canyon Dr
- 2281 N Hidden Canyon Dr
- 6914 W Millerton Ct
- 6938 W Millerton Ct
- 2363 N Hidden Canyon Dr
- 2269 N Hidden Canyon Dr
- 2238 N Hidden Canyon Dr
- 2257 N Hidden Canyon Dr






