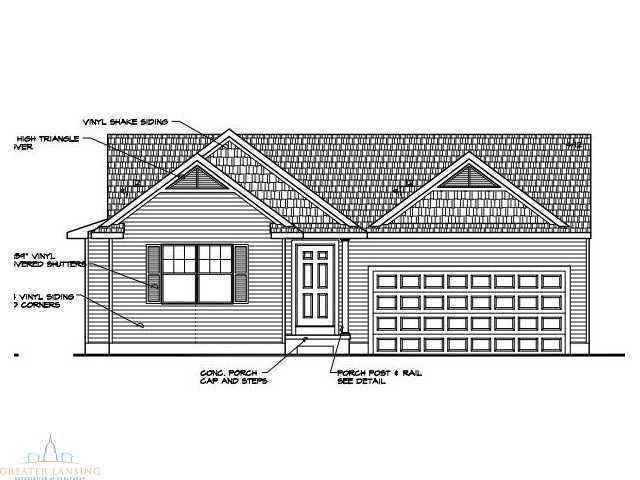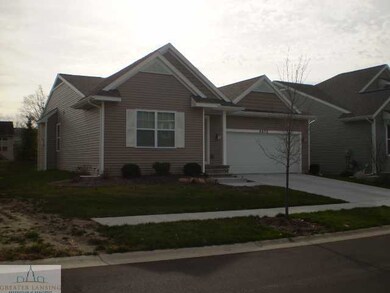
6872 Castleton Dr Grand Ledge, MI 48837
Highlights
- Newly Remodeled
- Ranch Style House
- Covered patio or porch
- Willow Ridge Elementary School Rated A-
- Great Room
- 2 Car Attached Garage
About This Home
As of May 2018This home is located at 6872 Castleton Dr, Grand Ledge, MI 48837 and is currently priced at $189,757, approximately $127 per square foot. This property was built in 2013. 6872 Castleton Dr is a home located in Eaton County with nearby schools including Willow Ridge Elementary School, Leon W. Hayes Middle School, and Grand Ledge High School.
Last Agent to Sell the Property
Steve Osmar
RE/MAX Real Estate Professionals, Inc. West
Home Details
Home Type
- Single Family
Est. Annual Taxes
- $761
Year Built
- Built in 2013 | Newly Remodeled
Lot Details
- 6,534 Sq Ft Lot
- Lot Dimensions are 51x130
Parking
- 2 Car Attached Garage
Home Design
- Ranch Style House
- Vinyl Siding
Interior Spaces
- 1,487 Sq Ft Home
- Gas Fireplace
- Great Room
- Living Room
- Dining Room
- Fire and Smoke Detector
- Laundry on main level
Kitchen
- Range
- Dishwasher
Bedrooms and Bathrooms
- 3 Bedrooms
- 2 Full Bathrooms
Basement
- Basement Fills Entire Space Under The House
- Natural lighting in basement
Outdoor Features
- Covered patio or porch
Utilities
- Humidifier
- Forced Air Heating System
- Heating System Uses Natural Gas
- Gas Water Heater
- Cable TV Available
Ownership History
Purchase Details
Home Financials for this Owner
Home Financials are based on the most recent Mortgage that was taken out on this home.Purchase Details
Home Financials for this Owner
Home Financials are based on the most recent Mortgage that was taken out on this home.Map
Similar Homes in Grand Ledge, MI
Home Values in the Area
Average Home Value in this Area
Purchase History
| Date | Type | Sale Price | Title Company |
|---|---|---|---|
| Warranty Deed | $203,500 | Ata National Title Group | |
| Warranty Deed | $34,000 | Bell Title Company |
Mortgage History
| Date | Status | Loan Amount | Loan Type |
|---|---|---|---|
| Open | $162,800 | New Conventional | |
| Previous Owner | $186,319 | FHA |
Property History
| Date | Event | Price | Change | Sq Ft Price |
|---|---|---|---|---|
| 05/31/2018 05/31/18 | Sold | $203,500 | -3.0% | $137 / Sq Ft |
| 04/23/2018 04/23/18 | Pending | -- | -- | -- |
| 04/06/2018 04/06/18 | For Sale | $209,750 | +10.5% | $141 / Sq Ft |
| 02/27/2014 02/27/14 | Sold | $189,757 | 0.0% | $128 / Sq Ft |
| 02/27/2014 02/27/14 | Pending | -- | -- | -- |
| 02/27/2014 02/27/14 | For Sale | $189,757 | -- | $128 / Sq Ft |
Tax History
| Year | Tax Paid | Tax Assessment Tax Assessment Total Assessment is a certain percentage of the fair market value that is determined by local assessors to be the total taxable value of land and additions on the property. | Land | Improvement |
|---|---|---|---|---|
| 2024 | $4,223 | $134,100 | $0 | $0 |
| 2023 | $2,207 | $123,800 | $0 | $0 |
| 2022 | $3,817 | $117,200 | $0 | $0 |
| 2021 | $3,645 | $110,900 | $0 | $0 |
| 2020 | $3,597 | $100,800 | $0 | $0 |
| 2019 | $3,546 | $97,242 | $0 | $0 |
| 2018 | $3,138 | $96,300 | $0 | $0 |
| 2017 | $3,073 | $94,200 | $0 | $0 |
| 2016 | -- | $93,000 | $0 | $0 |
| 2015 | -- | $86,000 | $0 | $0 |
| 2014 | -- | $28,900 | $0 | $0 |
| 2013 | -- | $14,000 | $0 | $0 |
Source: Greater Lansing Association of Realtors®
MLS Number: 59834
APN: 040-081-500-670-00

