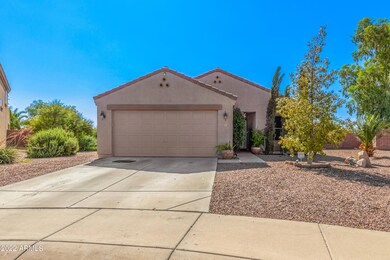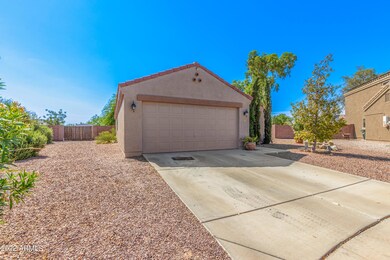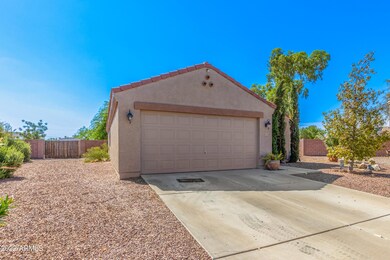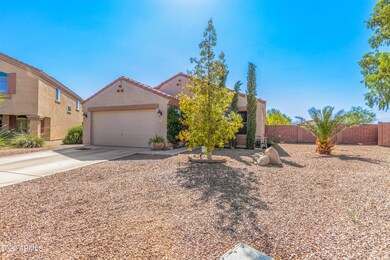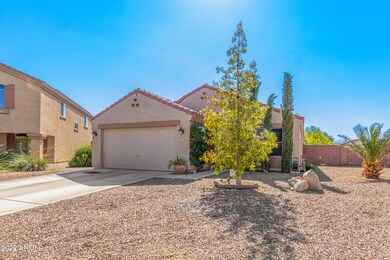
688 W Lucky Penny Place Casa Grande, AZ 85122
Highlights
- RV Gated
- Covered patio or porch
- Double Pane Windows
- Vaulted Ceiling
- Eat-In Kitchen
- Solar Screens
About This Home
As of August 2022This home of 1310 sq ft is located on a quiet cul-de-sac that measures approx. 1/4 acre. Built in 2003, it has 3 bedrooms and 2 full baths, inside laundry room and a computer niche. Tile in all the right places & custom paint throughout. Great room is open to the kitchen and breakfast nook. The kitchen has plenty of counter space and cabinetry. The primary bedroom is roomy and includes a walk-in closet and the primary bath has a garden tub/shower combination. The covered patio overlooks a huge landscaped backyard. Conveniently located on the north side with easy access to I-10.
Last Agent to Sell the Property
Hai Bigelow
Redfin Corporation License #SA559566000 Listed on: 07/19/2022

Home Details
Home Type
- Single Family
Est. Annual Taxes
- $1,138
Year Built
- Built in 2003
Lot Details
- 10,460 Sq Ft Lot
- Block Wall Fence
- Grass Covered Lot
HOA Fees
- $52 Monthly HOA Fees
Parking
- 2 Car Garage
- RV Gated
Home Design
- Wood Frame Construction
- Tile Roof
- Stucco
Interior Spaces
- 1,310 Sq Ft Home
- 1-Story Property
- Vaulted Ceiling
- Ceiling Fan
- Double Pane Windows
- Solar Screens
- Eat-In Kitchen
- Washer and Dryer Hookup
Flooring
- Floors Updated in 2021
- Carpet
- Tile
Bedrooms and Bathrooms
- 3 Bedrooms
- 2 Bathrooms
- Bathtub With Separate Shower Stall
Outdoor Features
- Covered patio or porch
Schools
- Cholla Elementary School
- Villago Middle School
- Casa Grande Union High School
Utilities
- Central Air
- Heating Available
Listing and Financial Details
- Tax Lot 21
- Assessor Parcel Number 509-31-045
Community Details
Overview
- Association fees include ground maintenance
- Copper Vista HOA, Phone Number (480) 704-2900
- Copper Vista Phase 1 Subdivision
Recreation
- Community Playground
- Bike Trail
Ownership History
Purchase Details
Home Financials for this Owner
Home Financials are based on the most recent Mortgage that was taken out on this home.Purchase Details
Home Financials for this Owner
Home Financials are based on the most recent Mortgage that was taken out on this home.Purchase Details
Home Financials for this Owner
Home Financials are based on the most recent Mortgage that was taken out on this home.Purchase Details
Home Financials for this Owner
Home Financials are based on the most recent Mortgage that was taken out on this home.Purchase Details
Home Financials for this Owner
Home Financials are based on the most recent Mortgage that was taken out on this home.Purchase Details
Home Financials for this Owner
Home Financials are based on the most recent Mortgage that was taken out on this home.Purchase Details
Home Financials for this Owner
Home Financials are based on the most recent Mortgage that was taken out on this home.Purchase Details
Home Financials for this Owner
Home Financials are based on the most recent Mortgage that was taken out on this home.Similar Homes in Casa Grande, AZ
Home Values in the Area
Average Home Value in this Area
Purchase History
| Date | Type | Sale Price | Title Company |
|---|---|---|---|
| Warranty Deed | $308,000 | Driggs Title Agency | |
| Warranty Deed | -- | Pioneer Title | |
| Deed | -- | Pioneer Title Agency Inc | |
| Warranty Deed | -- | Pioneer Title | |
| Interfamily Deed Transfer | -- | Accommodation | |
| Interfamily Deed Transfer | -- | First American Title Ins Co | |
| Warranty Deed | $79,000 | None Available | |
| Trustee Deed | $64,000 | Great American Title Agency | |
| Warranty Deed | $166,500 | Fidelity National Title Agen | |
| Special Warranty Deed | $108,412 | Century Title Agency Inc |
Mortgage History
| Date | Status | Loan Amount | Loan Type |
|---|---|---|---|
| Open | $302,421 | FHA | |
| Previous Owner | $179,200 | New Conventional | |
| Previous Owner | $149,000 | New Conventional | |
| Previous Owner | $149,000 | New Conventional | |
| Previous Owner | $141,600 | New Conventional | |
| Previous Owner | $141,600 | New Conventional | |
| Previous Owner | $121,550 | New Conventional | |
| Previous Owner | $100,000 | New Conventional | |
| Previous Owner | $81,865 | New Conventional | |
| Previous Owner | $166,500 | New Conventional | |
| Previous Owner | $159,000 | Fannie Mae Freddie Mac | |
| Previous Owner | $24,660 | Unknown | |
| Previous Owner | $110,580 | VA | |
| Closed | $15,121 | No Value Available |
Property History
| Date | Event | Price | Change | Sq Ft Price |
|---|---|---|---|---|
| 07/22/2025 07/22/25 | Price Changed | $335,000 | -1.4% | $256 / Sq Ft |
| 07/19/2025 07/19/25 | Price Changed | $339,900 | 0.0% | $259 / Sq Ft |
| 07/03/2025 07/03/25 | For Sale | $340,000 | +10.4% | $260 / Sq Ft |
| 08/31/2022 08/31/22 | Sold | $308,000 | 0.0% | $235 / Sq Ft |
| 08/02/2022 08/02/22 | Pending | -- | -- | -- |
| 08/01/2022 08/01/22 | Price Changed | $308,000 | -6.7% | $235 / Sq Ft |
| 07/19/2022 07/19/22 | For Sale | $330,000 | -- | $252 / Sq Ft |
Tax History Compared to Growth
Tax History
| Year | Tax Paid | Tax Assessment Tax Assessment Total Assessment is a certain percentage of the fair market value that is determined by local assessors to be the total taxable value of land and additions on the property. | Land | Improvement |
|---|---|---|---|---|
| 2025 | $1,059 | $19,140 | -- | -- |
| 2024 | $1,069 | $22,532 | -- | -- |
| 2023 | $1,085 | $16,175 | $1,950 | $14,225 |
| 2022 | $1,069 | $11,408 | $1,950 | $9,458 |
| 2021 | $1,138 | $10,958 | $0 | $0 |
| 2020 | $1,073 | $10,729 | $0 | $0 |
| 2019 | $1,018 | $10,213 | $0 | $0 |
| 2018 | $1,009 | $10,060 | $0 | $0 |
| 2017 | $980 | $10,349 | $0 | $0 |
| 2016 | $936 | $10,300 | $2,125 | $8,175 |
| 2014 | $836 | $6,156 | $1,000 | $5,156 |
Agents Affiliated with this Home
-
Adriana Brown

Seller's Agent in 2025
Adriana Brown
HomeSmart
(720) 217-4825
4 in this area
43 Total Sales
-
H
Seller's Agent in 2022
Hai Bigelow
Redfin Corporation
Map
Source: Arizona Regional Multiple Listing Service (ARMLS)
MLS Number: 6436296
APN: 509-31-045
- 648 W Cobblestone Dr
- 3630 N French Place
- 19065 W Mescalero Dr
- 0 N Scott Dr Unit 6815277
- 3576 N Mia Ln
- 3560 N Mia Ln
- 9985 N Pinal Ave Unit 155
- 9985 N Pinal Ave Unit 25
- 9985 N Pinal Ave Unit 126
- 9985 N Pinal Ave Unit 152
- 9985 N Pinal Ave Unit 46
- 9985 N Pinal Ave Unit 137
- 9985 N Pinal Ave Unit 128
- 9985 N Pinal Ave Unit 33
- 9985 N Pinal Ave Unit 44
- 1057 W Chimes Tower Dr
- 0 W Sweet Acacia Dr Unit 6848834
- 1025 W Castle Ct
- 1026 W Descanso Canyon Dr
- 1075 W Avalon Canyon Dr

