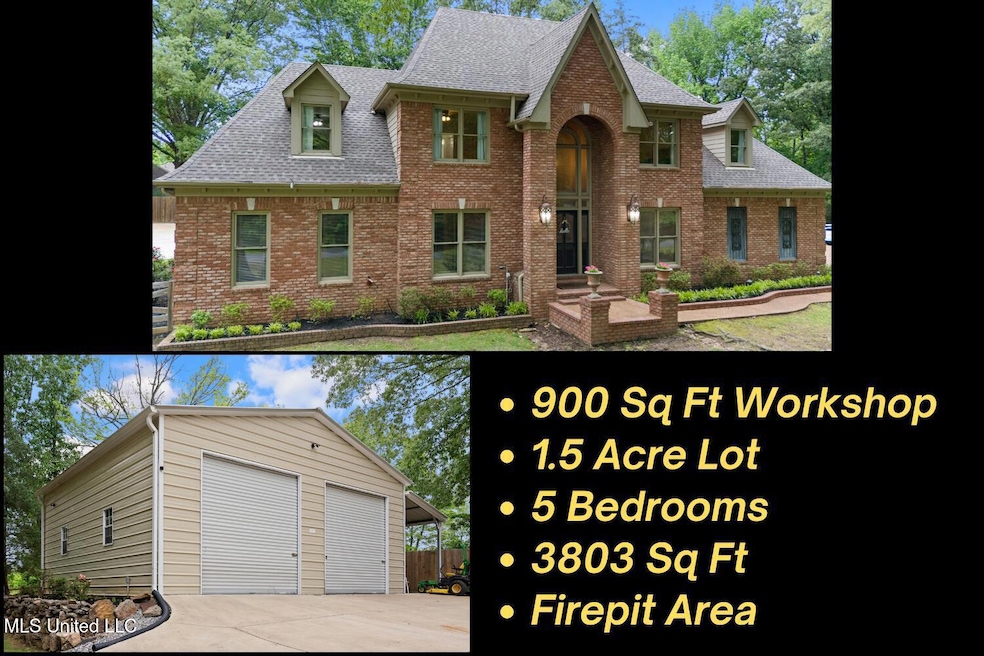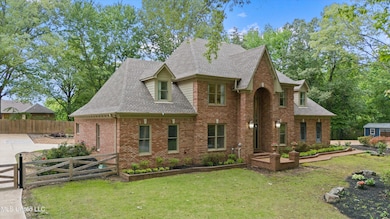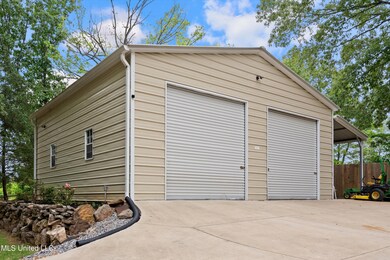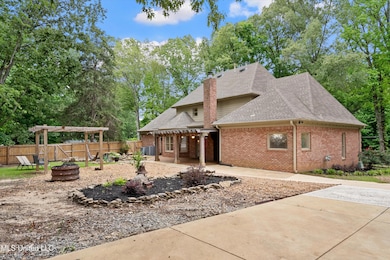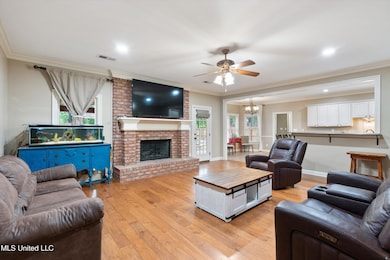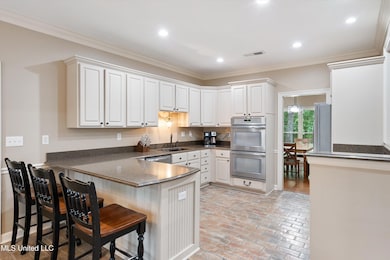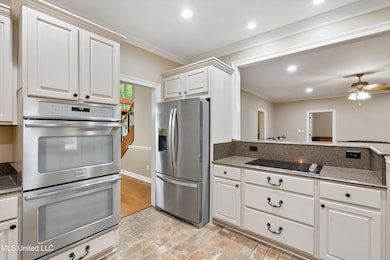6880 Autumn Oaks Dr Olive Branch, MS 38654
Pleasant Hill NeighborhoodEstimated payment $3,095/month
Highlights
- Second Garage
- 1.51 Acre Lot
- Freestanding Bathtub
- Pleasant Hill Elementary School Rated A-
- Open Floorplan
- Traditional Architecture
About This Home
6880 Autumn Oaks Dr | Olive Branch, MS Classic charm, modern updates, and an incredible 900 SF detached workshop come together beautifully on this peaceful 1.5-acre lot in Olive Branch. Featuring 5 bedrooms and 3.5 baths across more than 3,800 square feet, this home is designed for comfort, flexibility, and everyday living. Inside, a welcoming two-story foyer opens to warm hardwood floors and inviting gathering spaces. The updated kitchen features quartz countertops, stainless appliances, and a plentiful open counters that connects effortlessly to the breakfast area and great room with a brick fireplace. The oversized main-level suite offers comfort and privacy . . . and includes a huge walk-thru closet, dual sinks, large shower, and beautiful claw-foot soaking tub. Upstairs you'll find additional bedrooms and a flexible bonus room ready for work, play, or guests. Out back, the property feels like a private retreat with mature trees, a spacious patio, and an impressive detached workshop with electricity that's perfect for hobbies, storage, or small business needs. The 900sf workshop includes two 10x10 overhead doors, 110 & 220 wiring, and a covered storage extension. Add in two driveways with extensive parking, irrigation, heavy trim throughout, and thoughtful updates, and you've got a property that's as functional as it is beautiful. Located within the Desoto Central school zone and close to parks, shopping, and dining, this home blends quiet surroundings with convenient access to everything Olive Branch has to offer. Schedule your private tour today of 6880 Autumn Oaks.
Home Details
Home Type
- Single Family
Est. Annual Taxes
- $2,983
Year Built
- Built in 1994
Lot Details
- 1.51 Acre Lot
- Poultry Coop
- Landscaped
- Front Yard Sprinklers
- Few Trees
- Back Yard Fenced and Front Yard
Parking
- 4 Car Direct Access Garage
- Second Garage
- Garage Door Opener
- Driveway
Home Design
- Traditional Architecture
- Brick Exterior Construction
- Slab Foundation
- Architectural Shingle Roof
- Siding
Interior Spaces
- 3,803 Sq Ft Home
- 2-Story Property
- Open Floorplan
- Crown Molding
- High Ceiling
- Ceiling Fan
- Recessed Lighting
- Raised Hearth
- Gas Log Fireplace
- Blinds
- Wood Frame Window
- Entrance Foyer
- Great Room with Fireplace
- Combination Kitchen and Living
Kitchen
- Eat-In Kitchen
- Breakfast Bar
- Walk-In Pantry
- Double Oven
- Electric Cooktop
- Dishwasher
- Stainless Steel Appliances
- Granite Countertops
- Quartz Countertops
- Disposal
Flooring
- Wood
- Carpet
- Tile
Bedrooms and Bathrooms
- 5 Bedrooms
- Primary Bedroom on Main
- Split Bedroom Floorplan
- Walk-In Closet
- Double Vanity
- Freestanding Bathtub
- Soaking Tub
- Bathtub Includes Tile Surround
- Separate Shower
Laundry
- Laundry Room
- Laundry on main level
- Washer and Electric Dryer Hookup
Attic
- Pull Down Stairs to Attic
- Attic Vents
Home Security
- Home Security System
- Security Lights
- Fire and Smoke Detector
Outdoor Features
- Patio
- Exterior Lighting
- Separate Outdoor Workshop
- Shed
- Pergola
- Rain Gutters
- Front Porch
Schools
- Pleasant Hill Elementary School
- Desoto Central Middle School
- Desoto Central High School
Utilities
- Cooling System Powered By Gas
- Forced Air Zoned Heating and Cooling System
- Heating System Uses Natural Gas
- Natural Gas Connected
- Gas Water Heater
- High Speed Internet
- Cable TV Available
Community Details
- No Home Owners Association
- Goodman Oaks Subdivision
Listing and Financial Details
- Assessor Parcel Number 1069310200001900
Map
Home Values in the Area
Average Home Value in this Area
Tax History
| Year | Tax Paid | Tax Assessment Tax Assessment Total Assessment is a certain percentage of the fair market value that is determined by local assessors to be the total taxable value of land and additions on the property. | Land | Improvement |
|---|---|---|---|---|
| 2024 | $2,983 | $24,053 | $3,000 | $21,053 |
| 2023 | $2,983 | $24,053 | $0 | $0 |
| 2022 | $3,024 | $24,355 | $3,000 | $21,355 |
| 2021 | $3,024 | $24,355 | $3,000 | $21,355 |
| 2020 | $2,787 | $22,621 | $3,000 | $19,621 |
| 2019 | $2,787 | $22,621 | $3,000 | $19,621 |
| 2017 | $2,741 | $41,324 | $22,162 | $19,162 |
| 2016 | $2,741 | $23,108 | $3,000 | $20,108 |
| 2015 | $3,170 | $43,216 | $23,108 | $20,108 |
| 2014 | $2,870 | $23,108 | $0 | $0 |
| 2013 | $2,778 | $23,108 | $0 | $0 |
Property History
| Date | Event | Price | List to Sale | Price per Sq Ft | Prior Sale |
|---|---|---|---|---|---|
| 11/05/2025 11/05/25 | Price Changed | $539,900 | -0.9% | $142 / Sq Ft | |
| 09/03/2025 09/03/25 | Price Changed | $544,900 | -0.9% | $143 / Sq Ft | |
| 08/14/2025 08/14/25 | For Sale | $550,000 | 0.0% | $145 / Sq Ft | |
| 07/06/2025 07/06/25 | Pending | -- | -- | -- | |
| 06/25/2025 06/25/25 | Price Changed | $550,000 | 0.0% | $145 / Sq Ft | |
| 05/10/2025 05/10/25 | For Sale | $550,000 | +6.8% | $145 / Sq Ft | |
| 10/14/2021 10/14/21 | Sold | -- | -- | -- | View Prior Sale |
| 09/15/2021 09/15/21 | Pending | -- | -- | -- | |
| 08/12/2021 08/12/21 | For Sale | $515,000 | -- | $135 / Sq Ft |
Purchase History
| Date | Type | Sale Price | Title Company |
|---|---|---|---|
| Warranty Deed | -- | Guardian Title Llc |
Mortgage History
| Date | Status | Loan Amount | Loan Type |
|---|---|---|---|
| Open | $365,000 | New Conventional |
Source: MLS United
MLS Number: 4112947
APN: 1069310200001900
- 6760 Autumn Oaks Dr
- 7231 N Hamilton Cir
- 6191 Ivy Trails Dr
- 0 S Hamilton Cir
- 6550 Shenandoah Ln
- 6375 Darren Dr
- 6658 Indigo Lake Dr
- 6290 Autumn Oaks Dr
- 6384 Acree Woods Dr
- 6934 Sunrise Loop W
- 6923 Silver Cloud Cove
- 6628 Sundance Dr
- 5460 Wedgewood Dr
- 6683 Renee Dr
- 6647 Renee Dr
- 5900 Paloma Dr
- 7056 Apache Dr
- 6394 Renee Dr
- 6459 Cheyenne Dr
- 5465 Goodman Rd
- 7274 Busher Dr
- 6358 Red Bird Dr
- 7354 Pamela Cove
- 7130 Larkfield Rd
- 6495 Cheyenne Dr
- 6447 Cheyenne Dr
- 6423 Cheyenne Dr
- 7120 Oak Forest Dr
- 7309 Gerralyn Cove
- 7333 Eastover Blvd
- 7159 Eastover Blvd
- 7459 Aylesbury Ln
- 4882 Graham Lake Dr
- 6329 Asbury Place
- 8293 Gum Pond Dr
- 6441 Asbury Place
- 6453 Nesting Dove
- 6464 Nesting Dove
- 7826 Ferndale Dr
- 7868 Ridgedale Dr
