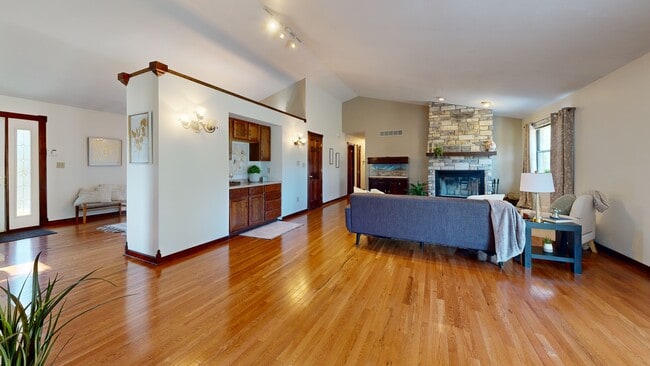
$127,000 Pending
- 2 Beds
- 1.5 Baths
- 880 Sq Ft
- 7234 Creekview Dr
- Cincinnati, OH
Back on Market due to previous buyer getting cold feet. Enjoy low-maintenance living in this updated 2-bed, 1.5-bath garden unit condo with in-unit laundry! Recent upgrades include new flooring, fresh paint, modern appliances, and a newer water heater. The bright, open layout makes everyday living easy, while the community pool and clubhouse add a fun, social vibe. With quick access to the
Edward Lindenschmidt Coldwell Banker Realty





