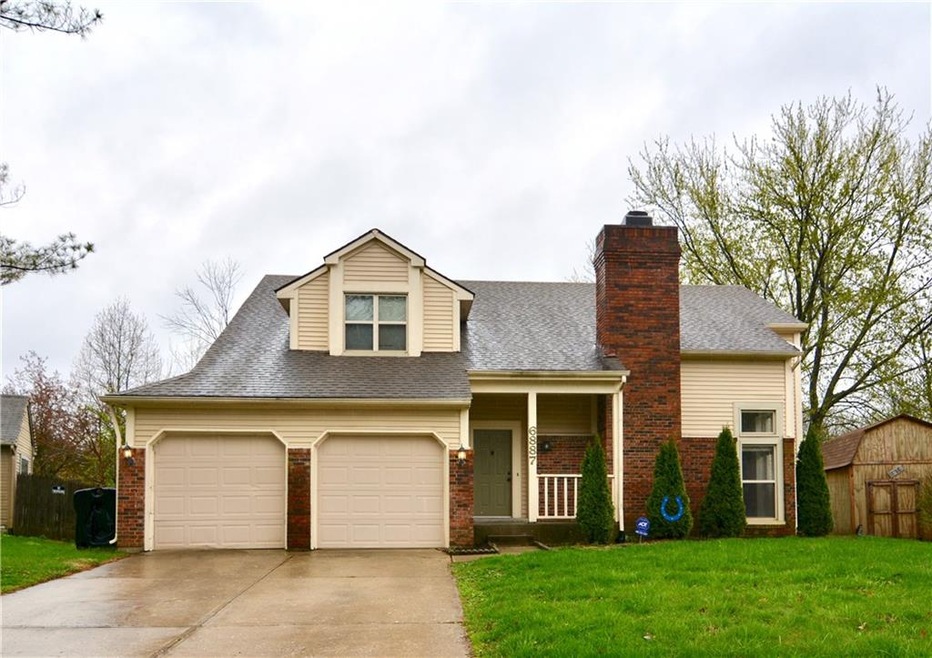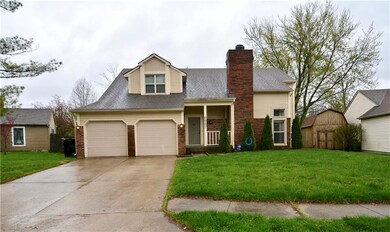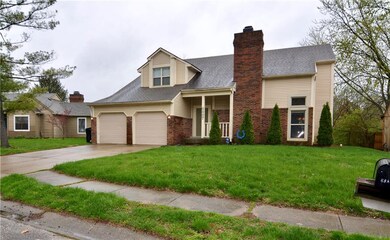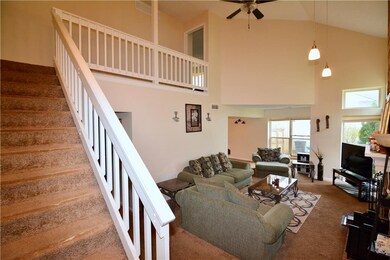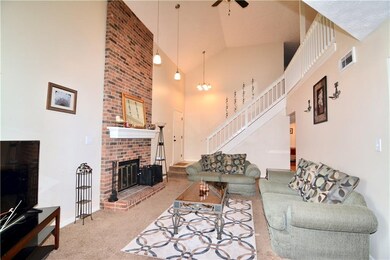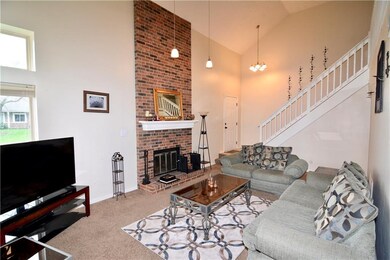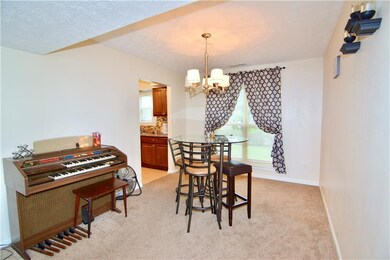
6887 Caledonia Cir Indianapolis, IN 46254
Eagle Creek NeighborhoodEstimated Value: $259,000 - $284,247
Highlights
- Traditional Architecture
- Formal Dining Room
- Forced Air Heating and Cooling System
- 1 Fireplace
- 2 Car Attached Garage
About This Home
As of August 2019Come view this spacious 4 bedroom, 2.5 bath home in Pike Township. Updated kitchen with SS appliances and tiled floor. 2-story foyer with vaulted ceilings and wood burning fireplace. Master bedroom upstairs with walk-in closet. Fully fenced in backyard. NEWER Roof, windows and siding. Close to restaurants, highway and shopping.
Home Details
Home Type
- Single Family
Est. Annual Taxes
- $1,278
Year Built
- Built in 1984
Lot Details
- 9,583
Parking
- 2 Car Attached Garage
Home Design
- Traditional Architecture
- Slab Foundation
Interior Spaces
- 2-Story Property
- 1 Fireplace
- Formal Dining Room
- Fire and Smoke Detector
Bedrooms and Bathrooms
- 4 Bedrooms
Additional Features
- 9,583 Sq Ft Lot
- Forced Air Heating and Cooling System
Community Details
- Highlands At Eagle Creek Subdivision
Listing and Financial Details
- Assessor Parcel Number 490514111060000600
Ownership History
Purchase Details
Home Financials for this Owner
Home Financials are based on the most recent Mortgage that was taken out on this home.Purchase Details
Home Financials for this Owner
Home Financials are based on the most recent Mortgage that was taken out on this home.Purchase Details
Home Financials for this Owner
Home Financials are based on the most recent Mortgage that was taken out on this home.Purchase Details
Similar Homes in Indianapolis, IN
Home Values in the Area
Average Home Value in this Area
Purchase History
| Date | Buyer | Sale Price | Title Company |
|---|---|---|---|
| Sossou Erica Afi | $150,000 | Security Title Services | |
| Plant Andrea | -- | -- | |
| Andrea Plant | $133,000 | -- | |
| Hsbc Mortgage Services Inc | -- | None Available |
Mortgage History
| Date | Status | Borrower | Loan Amount |
|---|---|---|---|
| Open | Sossou Erica Afi | $40,000 | |
| Open | Sossou Erica Afi | $154,667 | |
| Previous Owner | Plant Rea | $95,355 | |
| Previous Owner | Plant Andrea | $38,191 | |
| Previous Owner | Plant Andrea | $5,320 | |
| Previous Owner | Plant Andrea | $130,591 | |
| Previous Owner | Clark Bryant | $114,400 | |
| Previous Owner | Clark Bryant | $28,600 |
Property History
| Date | Event | Price | Change | Sq Ft Price |
|---|---|---|---|---|
| 08/23/2019 08/23/19 | Sold | $150,000 | +0.1% | $80 / Sq Ft |
| 04/25/2019 04/25/19 | Pending | -- | -- | -- |
| 04/21/2019 04/21/19 | For Sale | $149,900 | +12.7% | $80 / Sq Ft |
| 04/30/2013 04/30/13 | Sold | $133,000 | -2.9% | $71 / Sq Ft |
| 01/18/2013 01/18/13 | For Sale | $137,000 | +94.5% | $73 / Sq Ft |
| 10/11/2012 10/11/12 | Sold | $70,430 | 0.0% | $37 / Sq Ft |
| 09/10/2012 09/10/12 | Pending | -- | -- | -- |
| 07/19/2012 07/19/12 | For Sale | $70,430 | -- | $37 / Sq Ft |
Tax History Compared to Growth
Tax History
| Year | Tax Paid | Tax Assessment Tax Assessment Total Assessment is a certain percentage of the fair market value that is determined by local assessors to be the total taxable value of land and additions on the property. | Land | Improvement |
|---|---|---|---|---|
| 2024 | $5,306 | $258,200 | $31,900 | $226,300 |
| 2023 | $5,306 | $260,900 | $31,900 | $229,000 |
| 2022 | $4,594 | $220,700 | $31,900 | $188,800 |
| 2021 | $3,940 | $192,800 | $16,500 | $176,300 |
| 2020 | $3,496 | $170,700 | $16,500 | $154,200 |
| 2019 | $1,716 | $163,500 | $16,500 | $147,000 |
| 2018 | $1,549 | $147,000 | $16,500 | $130,500 |
| 2017 | $1,497 | $142,000 | $16,500 | $125,500 |
| 2016 | $1,483 | $140,800 | $16,500 | $124,300 |
| 2014 | $1,361 | $136,100 | $16,500 | $119,600 |
| 2013 | $1,270 | $136,100 | $16,500 | $119,600 |
Agents Affiliated with this Home
-
Jennifer Mattos

Seller's Agent in 2019
Jennifer Mattos
Garnet Group
(317) 572-5307
1 in this area
198 Total Sales
-

Buyer's Agent in 2019
Noelle Hans-Daniels
Encore Sotheby's International
(317) 506-7090
66 Total Sales
-

Seller's Agent in 2013
Jeremy Davis
-

Seller Co-Listing Agent in 2013
Monica & Cliff Acoff
LifeStyle Realty Group, INC
-

Buyer's Agent in 2013
Karri Harbert
RE/MAX
(317) 289-4707
65 Total Sales
-
Mark Ozman
M
Seller's Agent in 2012
Mark Ozman
Keller Williams Indpls Metro N
(317) 362-9109
Map
Source: MIBOR Broker Listing Cooperative®
MLS Number: MBR21635378
APN: 49-05-14-111-060.000-600
- 6640 Sundown Dr S
- 4322 Matrea More Ct
- 6602 Cobden Ct
- 7053 Colita More Ct
- 4107 Zinfandel Way
- 6432 Commons Dr
- 4112 Eagle Cove Dr E
- 4276 Mission Dr
- 7220 Village Parkway Dr Unit 8
- 6711 Bridgefield Way
- 4470 Village Ln Unit 3
- 4059 Eagle Cove Dr W
- 4311 Village Parkway Cir W Unit 6
- 4223 Kestrel Ct
- 4480 Village Ln Unit 2
- 4291 Village Parkway Cir W Unit 11
- 4291 Village Parkway Cir W Unit 8
- 4291 Village Parkway Cir W Unit 3
- 4824 Eagles Watch Ln
- 4912 Eagle Talon Ct
- 6887 Caledonia Cir
- 6887 Caledonia Cir
- 6891 Caledonia Cir
- 6883 Caledonia Cir
- 6845 Sundown Dr S
- 6895 Caledonia Cir
- 4291 Caledonia Way
- 6895 Caledonia Cir
- 6890 Caledonia Cir
- 6761 Sundown Dr S
- 4290 Caledonia Way
- 6896 Caledonia Cir
- 4299 Caledonia Way
- 6755 Sundown Dr S
- 6899 Caledonia Cir
- 6758 Sundown Dr S
- 6751 Sundown Dr S
- 4306 Caledonia Way
- 6750 Sundown Sd
- 6750 Sundown Dr S
