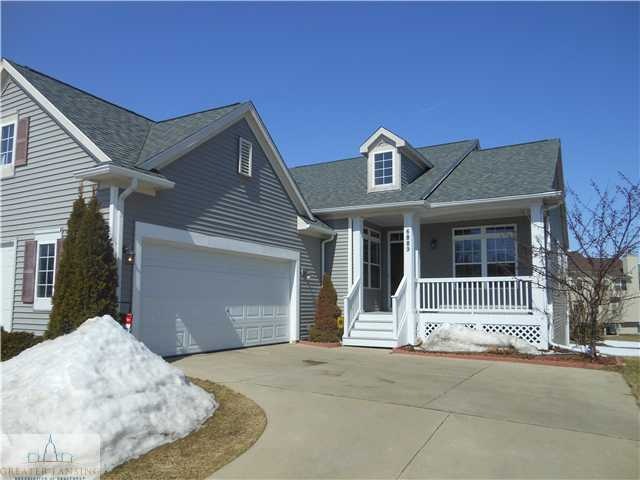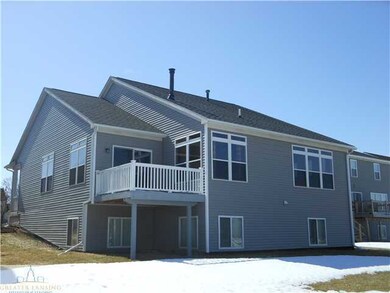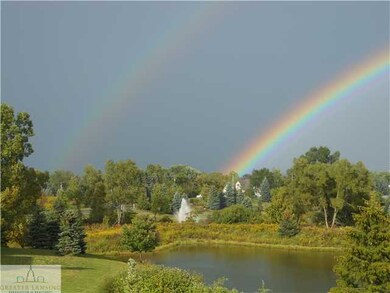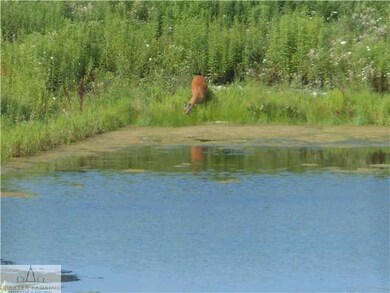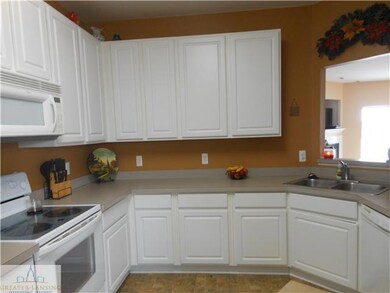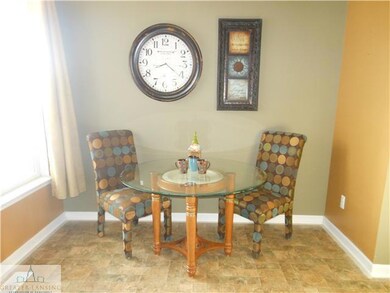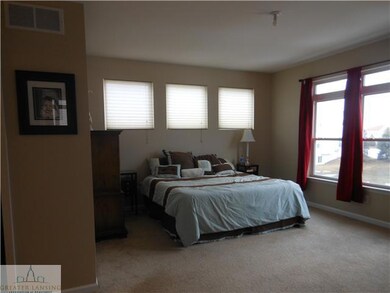
6889 Castleton Dr Unit 47 Grand Ledge, MI 48837
Estimated Value: $326,000 - $369,092
Highlights
- Deck
- Main Floor Primary Bedroom
- Covered patio or porch
- Willow Ridge Elementary School Rated A-
- Great Room
- 2 Car Attached Garage
About This Home
As of September 2014Great home for family with teens or for empty-nesters. Also great for entertaining with large open concept living/dining area. Special features include a small lot with big views of a pond. Extra high ceilings on BOTH first floor and in lower level. The master suite is large with three closets: a big walk - in , a suit closet and linen closet. Attached master has a separate shower and upgraded extra deep soaking tub. Other 2 bedrooms are ''teen dreams'', one with it's own private bath (also perfect for guests) and the third in the fin. lower is large with a huge walk - in closet and adjacent third full bath. Other upgrades include large windows throughout with transoms on first floor for tons of natural light and upgraded architectural shingles on roof. Kitchen upgrades include 42 upp nets in classic white & lower cabinets, many with pull out shelves. Kitchen does NOT have granite or stainless but for additional $10,000 seller will have them installed. It also has a cozy breakfast nook. Lower level has enormous furnace/storage room plus an office area and fabulous family room that could also be a media/cinema room and has gas line in place for second fireplace. Village Place is a ''best of living'' community with pool, fitness center and play park/tot lot for children. HOA dues of $75/month.
Last Agent to Sell the Property
Kimberly Bender
RE/MAX Real Estate Professionals, Inc. West License #6501 195 195 Listed on: 05/30/2014

Last Buyer's Agent
Robyn Flanders
RE/MAX Real Estate Professionals, Inc. West License #6506037218

Home Details
Home Type
- Single Family
Est. Annual Taxes
- $2,931
Year Built
- Built in 2005
Lot Details
- 6,534 Sq Ft Lot
- Lot Dimensions are 51x130
Parking
- 2 Car Attached Garage
Home Design
- Vinyl Siding
Interior Spaces
- Gas Fireplace
- Great Room
- Living Room
- Dining Room
- Laundry on main level
Kitchen
- Oven
- Range
- Dishwasher
- Disposal
Bedrooms and Bathrooms
- 3 Bedrooms
- Primary Bedroom on Main
Basement
- Basement Fills Entire Space Under The House
- Partial Basement
- Natural lighting in basement
Home Security
- Home Security System
- Fire and Smoke Detector
Outdoor Features
- Deck
- Covered patio or porch
Utilities
- Forced Air Heating System
- Heating System Uses Natural Gas
- Gas Water Heater
- Cable TV Available
Ownership History
Purchase Details
Home Financials for this Owner
Home Financials are based on the most recent Mortgage that was taken out on this home.Purchase Details
Purchase Details
Home Financials for this Owner
Home Financials are based on the most recent Mortgage that was taken out on this home.Purchase Details
Similar Homes in Grand Ledge, MI
Home Values in the Area
Average Home Value in this Area
Purchase History
| Date | Buyer | Sale Price | Title Company |
|---|---|---|---|
| Hill Latoya | $174,900 | Midstate Title Agency Llc | |
| Summit Community Bank | $152,000 | None Available | |
| Bender Mark | $253,294 | Metropolitan Title Company | |
| Village Place Of Grand Ledge Llc | $45,000 | Metropolitan Title Company |
Mortgage History
| Date | Status | Borrower | Loan Amount |
|---|---|---|---|
| Open | Hill Latoya | $7,494 | |
| Open | Hill Latoya | $178,469 | |
| Previous Owner | Bender Mark | $109,900 | |
| Previous Owner | Bender Mark | $202,600 |
Property History
| Date | Event | Price | Change | Sq Ft Price |
|---|---|---|---|---|
| 09/04/2014 09/04/14 | Sold | $174,900 | 0.0% | $58 / Sq Ft |
| 06/16/2014 06/16/14 | Pending | -- | -- | -- |
| 05/30/2014 05/30/14 | For Sale | $174,900 | -- | $58 / Sq Ft |
Tax History Compared to Growth
Tax History
| Year | Tax Paid | Tax Assessment Tax Assessment Total Assessment is a certain percentage of the fair market value that is determined by local assessors to be the total taxable value of land and additions on the property. | Land | Improvement |
|---|---|---|---|---|
| 2024 | $2,571 | $156,700 | $0 | $0 |
| 2023 | $2,395 | $139,200 | $0 | $0 |
| 2022 | $4,142 | $132,200 | $0 | $0 |
| 2021 | $3,956 | $125,400 | $0 | $0 |
| 2020 | $3,904 | $113,400 | $0 | $0 |
| 2019 | $3,848 | $112,154 | $0 | $0 |
| 2018 | $3,608 | $111,100 | $0 | $0 |
| 2017 | $3,534 | $109,100 | $0 | $0 |
| 2016 | -- | $106,800 | $0 | $0 |
| 2015 | -- | $99,700 | $0 | $0 |
| 2014 | -- | $85,953 | $0 | $0 |
| 2013 | -- | $84,600 | $0 | $0 |
Agents Affiliated with this Home
-

Seller's Agent in 2014
Kimberly Bender
RE/MAX Michigan
2 in this area
39 Total Sales
-

Buyer's Agent in 2014
Robyn Flanders
RE/MAX Michigan
(517) 853-7407
2 in this area
41 Total Sales
Map
Source: Greater Lansing Association of Realtors®
MLS Number: 59535
APN: 040-081-500-470-00
- 6889 Castleton Dr Unit 47
- 6897 Castleton Dr Unit 48
- 6871 Castleton Dr Unit 46
- 6907 Castleton Dr Unit 49
- 6865 Castleton Dr
- 6884 Castleton Dr
- 6872 Castleton Dr
- 6862 Mulberry Ln Unit 31
- 6853 Castleton Dr
- 6853 Castleton Dr Unit 44
- 6886 Mulberry Ln Unit 29
- 6912 Castleton Dr
- 6935 Castleton Dr Unit 51
- 6874 Mulberry
- 6852 Castleton Dr Unit 69
- 6858 Mulberry Ln Unit 32
