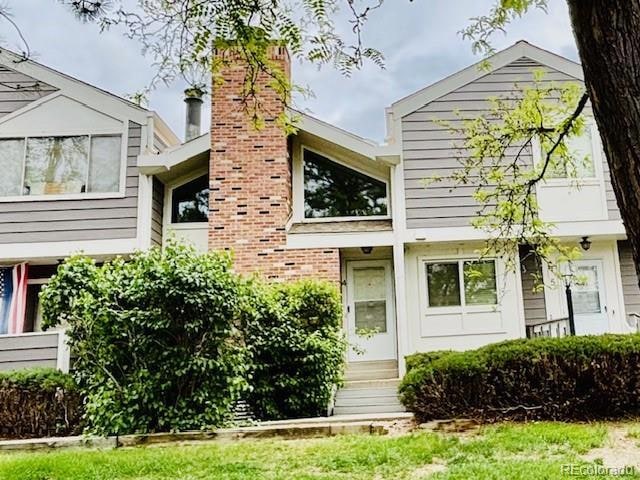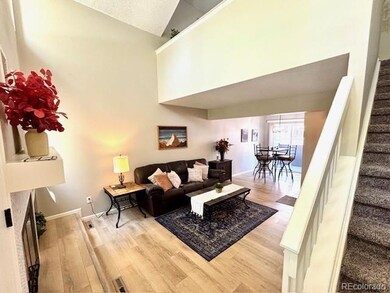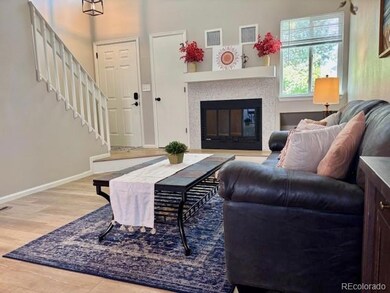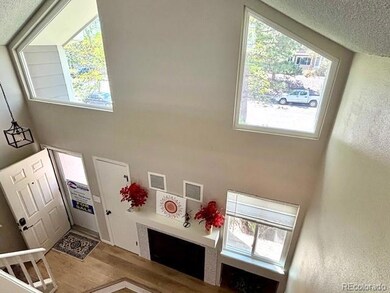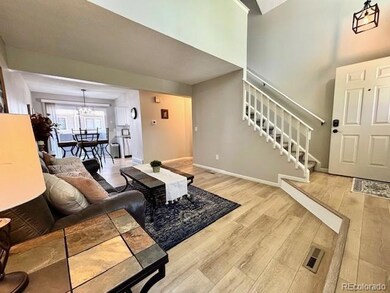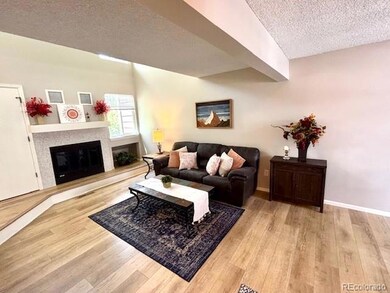6895 W 84th Way Unit 4 Arvada, CO 80003
Lake Arbor NeighborhoodEstimated payment $2,144/month
Highlights
- Outdoor Pool
- Clubhouse
- Vaulted Ceiling
- Located in a master-planned community
- Deck
- Granite Countertops
About This Home
PRISTINE move-in ready, turn-key townhome in the desirable Lake Arbor golf course community. Close to shopping, restaurants, and highway access. Newer features include: water heater. furnace, laminate flooring, carpet, stainless steel appliances, granite countertops, light fixtures, kitchen cabinets, subway tile in the primary bathroom, and decorative tile surrounding the gas fireplace. The vaulted ceilings and oversized windows allow for natural sunlight throughout the home, while the mature landscaping offers complete privacy. The large primary bedroom is open, private, and offers a walk-in closet and full bathroom. Please note that the basement area is finished and where the newer washer and dryer are located and included in the sale. The one-car garage is oversized, plus there is easy access street parking for all your visitors and conveniently located directly in front of the unit. The community is exceptionally well-maintained and offers a very cool community gardening area, swimming pool, clubhouse, tennis courts, and mature landscaping. PLEASE note the seller had taken impeccable care of the home and shows the moment you walk into this move-in ready property. Smoke and pet-free, ready for a quick close, nothing to do here other than unpack and enjoy maintenance-free living.
Listing Agent
Colorado Real Estate Associates LLC Brokerage Email: soldbyjackieo@gmail.com,303-717-3449 License #40022643 Listed on: 05/23/2025
Townhouse Details
Home Type
- Townhome
Est. Annual Taxes
- $1,577
Year Built
- Built in 1980 | Remodeled
Lot Details
- 653 Sq Ft Lot
- Two or More Common Walls
- Front Yard Sprinklers
- Garden
HOA Fees
- $350 Monthly HOA Fees
Parking
- 1 Car Attached Garage
Home Design
- Brick Exterior Construction
- Slab Foundation
- Composition Roof
Interior Spaces
- 2-Story Property
- Vaulted Ceiling
- Ceiling Fan
- Family Room with Fireplace
- Dining Room
- Finished Basement
- Basement Fills Entire Space Under The House
Kitchen
- Self-Cleaning Oven
- Microwave
- Dishwasher
- Granite Countertops
- Disposal
Flooring
- Carpet
- Laminate
Bedrooms and Bathrooms
- 1 Bedroom
- Walk-In Closet
- 1 Full Bathroom
Laundry
- Laundry Room
- Dryer
- Washer
Home Security
Eco-Friendly Details
- Smoke Free Home
Outdoor Features
- Outdoor Pool
- Balcony
- Deck
Schools
- Little Elementary School
- Pomona Middle School
- Pomona High School
Utilities
- Mini Split Air Conditioners
- Forced Air Heating System
- 110 Volts
- Gas Water Heater
- High Speed Internet
- Cable TV Available
Listing and Financial Details
- Exclusions: sellers personal property
- Assessor Parcel Number 156725
Community Details
Overview
- Association fees include insurance, snow removal, trash
- Lake Arbor Fairways Association, Phone Number (720) 229-7699
- Lake Arbor Fairways Subdivision
- Located in a master-planned community
- Community Parking
Amenities
- Community Garden
- Clubhouse
Recreation
- Tennis Courts
- Community Pool
Pet Policy
- Dogs and Cats Allowed
Security
- Carbon Monoxide Detectors
Map
Home Values in the Area
Average Home Value in this Area
Tax History
| Year | Tax Paid | Tax Assessment Tax Assessment Total Assessment is a certain percentage of the fair market value that is determined by local assessors to be the total taxable value of land and additions on the property. | Land | Improvement |
|---|---|---|---|---|
| 2024 | $1,579 | $16,282 | $6,030 | $10,252 |
| 2023 | $1,579 | $16,282 | $6,030 | $10,252 |
| 2022 | $1,540 | $15,727 | $4,170 | $11,557 |
| 2021 | $1,566 | $16,180 | $4,290 | $11,890 |
| 2020 | $1,425 | $14,769 | $4,290 | $10,479 |
| 2019 | $1,406 | $14,769 | $4,290 | $10,479 |
| 2018 | $1,204 | $12,299 | $3,600 | $8,699 |
| 2017 | $1,102 | $12,299 | $3,600 | $8,699 |
| 2016 | $927 | $9,743 | $2,866 | $6,877 |
| 2015 | $776 | $9,743 | $2,866 | $6,877 |
| 2014 | $776 | $7,666 | $2,229 | $5,437 |
Property History
| Date | Event | Price | List to Sale | Price per Sq Ft |
|---|---|---|---|---|
| 11/07/2025 11/07/25 | For Sale | $315,000 | 0.0% | $257 / Sq Ft |
| 11/06/2025 11/06/25 | Pending | -- | -- | -- |
| 09/15/2025 09/15/25 | Price Changed | $315,000 | -1.6% | $257 / Sq Ft |
| 06/30/2025 06/30/25 | Price Changed | $320,000 | -3.0% | $261 / Sq Ft |
| 05/23/2025 05/23/25 | For Sale | $330,000 | -- | $269 / Sq Ft |
Purchase History
| Date | Type | Sale Price | Title Company |
|---|---|---|---|
| Special Warranty Deed | $338,000 | None Listed On Document | |
| Warranty Deed | $198,000 | -- | |
| Warranty Deed | $71,000 | -- |
Mortgage History
| Date | Status | Loan Amount | Loan Type |
|---|---|---|---|
| Open | $321,100 | Balloon | |
| Previous Owner | $70,961 | FHA |
Source: REcolorado®
MLS Number: 7048865
APN: 29-261-08-064
- 6890 W 84th Way Unit 7
- 6855 W 84th Way Unit 31
- 6725 W 84th Way Unit 72
- 6655 W 84th Way Unit 90
- 6670 W 84th Cir Unit 98
- 6670 W 84th Cir Unit 106
- 6620 W 84th Cir Unit 111
- 6941 W 87th Way Unit 294
- 6545 W 84th Way Unit 124
- 8257 Teller Ct
- 8397 Chase Dr
- 8390 Quay Dr
- 8221 Marshall Ct
- 8783 Chase Dr Unit 211
- 8787 Chase Dr Unit 218
- 8742 Pierce Way Unit 129
- 8784 Chase Dr Unit 32
- 8762 Pierce Way Unit 120
- 8220 Lamar Cir
- 8781 Pierce Way Unit 102
- 6785 W 84th Way
- 6925 W 84th Way
- 8773 Chase Dr
- 8772 Chase Dr
- 6119 W 85th Place
- 8205 Ingalls Cir
- 7780 W 87th Dr Unit D
- 6969 W 90th Ave
- 9052 Vance St
- 9030 Wadsworth Blvd
- 5784 W 81st Cir
- 9100 Vance St
- 6880 W 91st Ct
- 8860 Westminster Blvd
- 5620 W 80th Place Unit 53
- 5850 Central Ave
- 8980 Westminster Blvd
- 8877 Eaton St
- 8563 Dover Ct
- 8726 W 86th Ave
