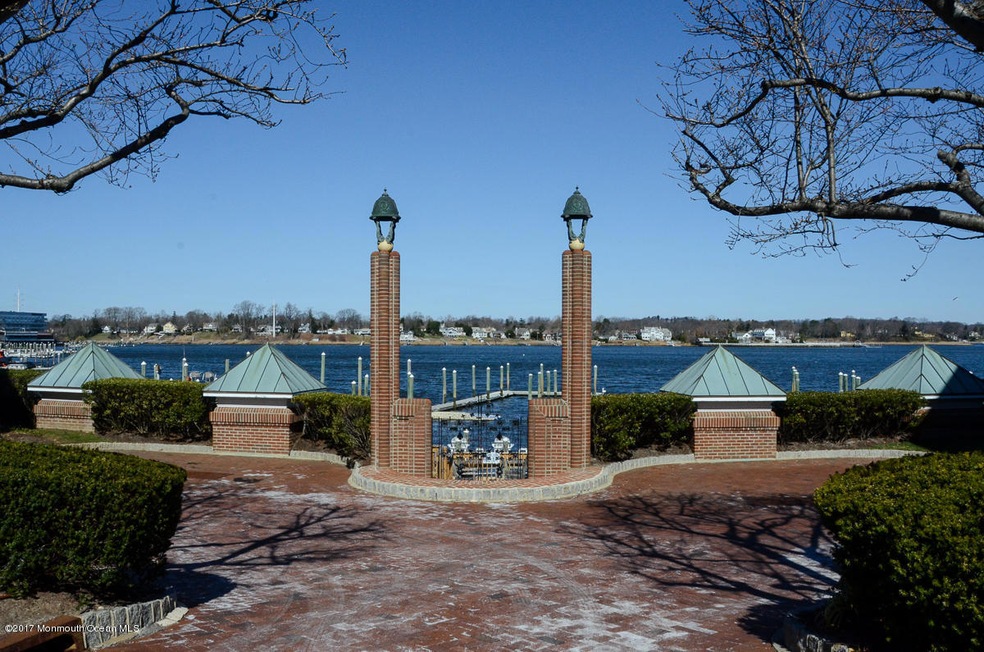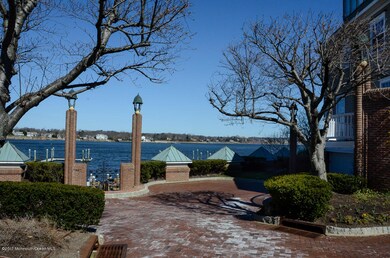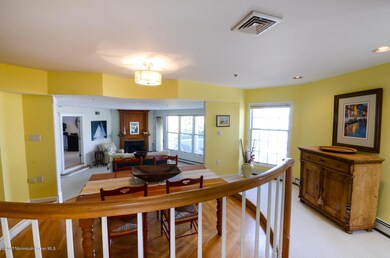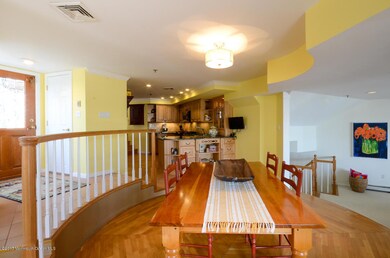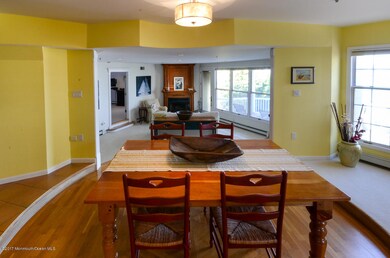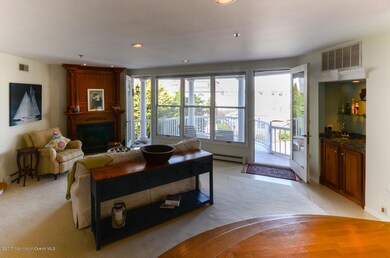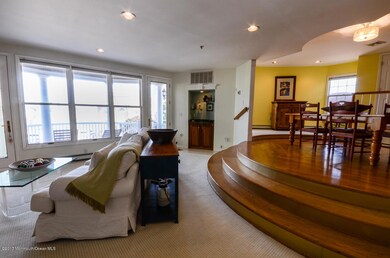
68C W Front St Red Bank, NJ 07701
Highlights
- Boat Dock
- Parking available for a boat
- Pool House
- Red Bank Reg High School Rated A
- Home Theater
- 1-minute walk to Riverside Gardens Park
About This Home
As of September 2022A rare opportunity to embrace a lifestyle of walk ability,boating,fine dining,shopping and convenience.This combined with an exclusive luxury upgraded living space is a tremendous value. Enter and immediately view the vast Navesink River.The open bright floor plan boasts hardwood flooring,great room with woodburning fireplace, and wet bar all while enjoying the waterviews off your private covered veranda.The updated kitchen with plenty of cabinetry,granite counter-tops and stainless appliances is open to the dining area with water views through the over sized windows.The spacious master suite w/walk in closet and updated full bath leads to a separate spa like retreat and access to a spacious dressing area.A second private bedroom features its own newly updated bathroom.
The media room... with an alternative entrance from the covered porch has multiple uses from home office, to game room, or family room.Features also include a two car garage, security system, intercom, whole house vacuum, sprinkler system, plus permitted guest parking on street. Pool, boat slip, dock and storage are also included in homeowners's fees. Pets are permitted.Close to all major transportation and beaches this meticulous home is a must see.
Last Agent to Sell the Property
Nicole Kelly
Coldwell Banker Realty
Last Buyer's Agent
William C. Iler
Resources Real Estate License #1432396
Property Details
Home Type
- Condominium
Est. Annual Taxes
- $16,066
Year Built
- Built in 1990
Lot Details
- River Front
- Sprinkler System
HOA Fees
- $770 Monthly HOA Fees
Parking
- 2 Car Direct Access Garage
- Garage Door Opener
- Circular Driveway
- Paver Block
- Visitor Parking
- Off-Street Parking
- Parking available for a boat
Home Design
- Slab Foundation
- Shingle Roof
- Cedar Shake Siding
- Shake Siding
Interior Spaces
- 2,250 Sq Ft Home
- 4-Story Property
- Wet Bar
- Central Vacuum
- Built-In Features
- Crown Molding
- Ceiling height of 9 feet on the main level
- Recessed Lighting
- Wood Burning Fireplace
- Blinds
- Bay Window
- French Doors
- Entrance Foyer
- Great Room
- Sitting Room
- Dining Room
- Home Theater
- Den
- Bonus Room
- River Views
Kitchen
- New Kitchen
- Breakfast Area or Nook
- Gas Cooktop
- Microwave
- Dishwasher
- Granite Countertops
Flooring
- Wood
- Wall to Wall Carpet
- Ceramic Tile
Bedrooms and Bathrooms
- 2 Bedrooms
- Primary bedroom located on third floor
- Walk-In Closet
- Primary Bathroom is a Full Bathroom
- Bidet
- Whirlpool Bathtub
- Primary Bathroom Bathtub Only
- Primary Bathroom includes a Walk-In Shower
Laundry
- Laundry Room
- Dryer
- Washer
- Laundry Tub
Home Security
- Home Security System
- Intercom
Pool
- Pool House
- Heated Pool and Spa
- Concrete Pool
- Heated In Ground Pool
- Outdoor Pool
Outdoor Features
- Bulkhead
- Dock has access to electricity and water
- Balcony
- Exterior Lighting
- Outdoor Storage
- Porch
Schools
- Red Bank Prm Elementary School
- Red Bank Middle School
- Red Bank Reg High School
Utilities
- Zoned Heating and Cooling System
- Heating System Uses Natural Gas
- Natural Gas Water Heater
Listing and Financial Details
- Assessor Parcel Number 39-00008-0000-00008-05
Community Details
Overview
- Association fees include trash, common area, exterior maint, mgmt fees, pool, sewer
- The Bluffs Subdivision
- On-Site Maintenance
Recreation
- Boat Dock
- Community Pool
Pet Policy
- Dogs and Cats Allowed
Additional Features
- Common Area
- Resident Manager or Management On Site
Map
Home Values in the Area
Average Home Value in this Area
Property History
| Date | Event | Price | Change | Sq Ft Price |
|---|---|---|---|---|
| 09/15/2022 09/15/22 | Sold | $990,000 | 0.0% | $440 / Sq Ft |
| 06/17/2022 06/17/22 | Pending | -- | -- | -- |
| 06/09/2022 06/09/22 | For Sale | $990,000 | +41.4% | $440 / Sq Ft |
| 09/28/2017 09/28/17 | Sold | $700,000 | -- | $311 / Sq Ft |
Similar Homes in Red Bank, NJ
Source: MOREMLS (Monmouth Ocean Regional REALTORS®)
MLS Number: 21709923
APN: 39 00008-0000-00008-0005
- 4 Boat Club Ct Unit PH 3C
- 22 W Front St Unit 401
- 28 Riverside Ave Unit 1G
- 28 Riverside Ave Unit 4h
- 28 Riverside Ave Unit 1M
- 28 Riverside Ave Unit 1H
- 28 Riverside Ave Unit 10 M
- 28 Riverside Ave Unit 8J
- 28 Riverside Ave Unit . 9G
- 28 Riverside Ave Unit 10f
- 23 Wallace St Unit 207
- 23 Wallace St Unit 205
- 27 Wall St Unit 25
- 59 Peters Place
- 41 Peters Place
- 130 Bodman Place Unit 20
- 58 Reckless Place
- 37 Washington St
- 65 Washington St
- 119-125 Wallace St
