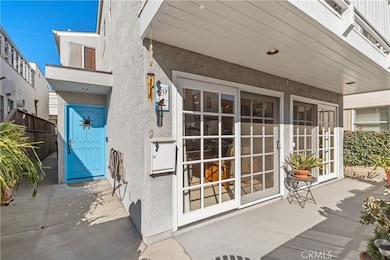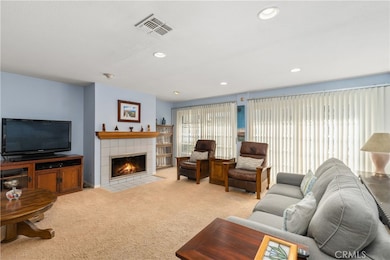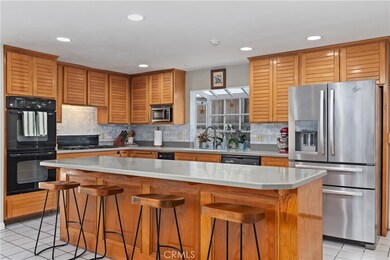
69 63rd Place Long Beach, CA 90803
Peninsula NeighborhoodHighlights
- Ocean View
- Deck
- 3 Car Attached Garage
- Naples Bayside Academy Rated A
- No HOA
- Eat-In Kitchen
About This Home
As of June 2025This charming beach house is the perfect blend of character and coastal living, offering an ideal setting for those seeking the relaxed lifestyle of the Long Beach Peninsula. A welcoming front patio and vibrant ocean-blue front door invite you into the spacious living room. Adjacent is the dining area and a large upgraded kitchen featuring a massive island ideal for prepping and entertaining, plus a convenient 3/4 bathroom. Upstairs, you'll find the primary suite with dressing area, full bath, and private deck showcasing bay and ocean views. Four additional bedrooms, another full Jack & Jill bathroom, a laundry area, and a winding staircase leading to the expansive rooftop deck complete the upper floor. The attached 3-car garage, along with additional parking on the pad, is a highly sought-after feature on the Peninsula. Just steps from Alamitos Bay--offering breathtaking views of the bay, Naples Island, Mt. Baldy, swimming, kayaking, paddle-boarding or just lounging, and a spectacular annual fireworks show--and only a short block from the ocean and boardwalk for walking and spectacular sunsets. With its unique sense of privacy, easy access to vibrant 2nd Street's shops and restaurants, and a reputation as a "secret gem" in Long Beach, this Peninsula home makes for a wonderful full-time residence or vacation retreat. Priced to sell!
Last Agent to Sell the Property
Coldwell Banker Realty License #01756068 Listed on: 01/22/2025

Home Details
Home Type
- Single Family
Est. Annual Taxes
- $19,259
Year Built
- Built in 1931
Lot Details
- 2,414 Sq Ft Lot
- Density is up to 1 Unit/Acre
Parking
- 3 Car Attached Garage
- 2 Open Parking Spaces
- Parking Available
Property Views
- Ocean
- Bay
Interior Spaces
- 2,452 Sq Ft Home
- 2-Story Property
- Gas Fireplace
- Living Room with Fireplace
Kitchen
- Eat-In Kitchen
- Gas Oven
- Gas Cooktop
- Dishwasher
Flooring
- Carpet
- Tile
Bedrooms and Bathrooms
- 5 Bedrooms
- All Upper Level Bedrooms
Laundry
- Laundry Room
- Laundry on upper level
Outdoor Features
- Deck
- Patio
Utilities
- Forced Air Heating System
Listing and Financial Details
- Tax Lot 9
- Tax Tract Number 577
- Assessor Parcel Number 7245022009
Community Details
Overview
- No Home Owners Association
- Peninsula Subdivision
Recreation
- Water Sports
Ownership History
Purchase Details
Home Financials for this Owner
Home Financials are based on the most recent Mortgage that was taken out on this home.Purchase Details
Similar Homes in Long Beach, CA
Home Values in the Area
Average Home Value in this Area
Purchase History
| Date | Type | Sale Price | Title Company |
|---|---|---|---|
| Grant Deed | $1,725,000 | Ticor Title Company | |
| Grant Deed | $1,199,000 | North American Title Company |
Mortgage History
| Date | Status | Loan Amount | Loan Type |
|---|---|---|---|
| Previous Owner | $1,207,500 | New Conventional | |
| Previous Owner | $100,000 | Credit Line Revolving | |
| Previous Owner | $600,000 | Unknown | |
| Previous Owner | $600,000 | Unknown | |
| Previous Owner | $91,600 | Credit Line Revolving |
Property History
| Date | Event | Price | Change | Sq Ft Price |
|---|---|---|---|---|
| 06/18/2025 06/18/25 | Sold | $1,725,000 | -9.2% | $704 / Sq Ft |
| 04/10/2025 04/10/25 | Pending | -- | -- | -- |
| 02/20/2025 02/20/25 | Price Changed | $1,900,000 | -6.2% | $775 / Sq Ft |
| 01/22/2025 01/22/25 | For Sale | $2,025,000 | -- | $826 / Sq Ft |
Tax History Compared to Growth
Tax History
| Year | Tax Paid | Tax Assessment Tax Assessment Total Assessment is a certain percentage of the fair market value that is determined by local assessors to be the total taxable value of land and additions on the property. | Land | Improvement |
|---|---|---|---|---|
| 2024 | $19,259 | $1,517,340 | $759,303 | $758,037 |
| 2023 | $18,942 | $1,487,589 | $744,415 | $743,174 |
| 2022 | $17,763 | $1,458,421 | $729,819 | $728,602 |
| 2021 | $17,424 | $1,429,825 | $715,509 | $714,316 |
| 2019 | $17,175 | $1,387,418 | $694,288 | $693,130 |
| 2018 | $16,750 | $1,360,215 | $680,675 | $679,540 |
| 2016 | $15,405 | $1,307,398 | $654,245 | $653,153 |
| 2015 | $14,773 | $1,287,761 | $644,418 | $643,343 |
| 2014 | $14,649 | $1,262,536 | $631,795 | $630,741 |
Agents Affiliated with this Home
-
Barbara Jones

Seller's Agent in 2025
Barbara Jones
Coldwell Banker Realty
(562) 252-5950
3 in this area
17 Total Sales
-
Delight Sittman

Buyer's Agent in 2025
Delight Sittman
RE/MAX
(714) 952-4950
1 in this area
80 Total Sales
Map
Source: California Regional Multiple Listing Service (CRMLS)
MLS Number: PW25014058
APN: 7245-022-009
- 6150 E Bayshore Walk Unit 301
- 6302 E Bayshore Walk
- 6025 E Ocean Blvd
- 6025 E Seaside Walk
- 6425 E Ocean Blvd
- 2 60th Place
- 5901 E Ocean Blvd
- 58 66th Place
- 5903 E Corso di Napoli
- 6601 E Seaside Walk
- 11 67th Place
- 53 68th Place
- 15 69th Place
- 57 Savona Walk
- 6911 E Ocean Blvd
- 15 The Colonnade
- 7019 E Seaside Walk
- 29 W Neapolitan Ln
- 171 Savona Walk
- 75 Corinthian Walk






