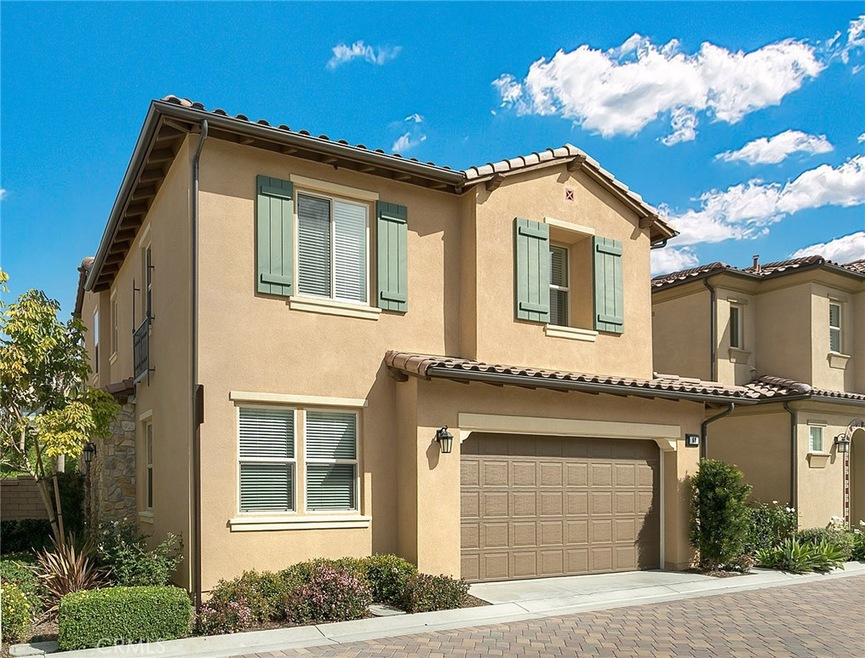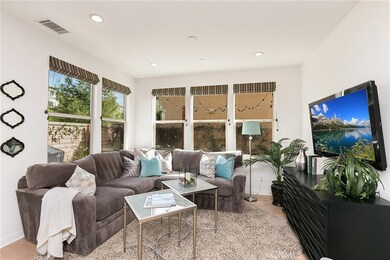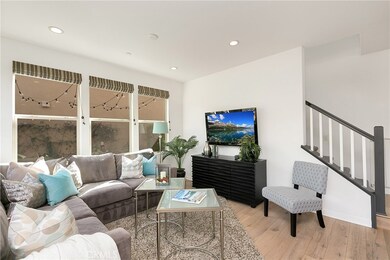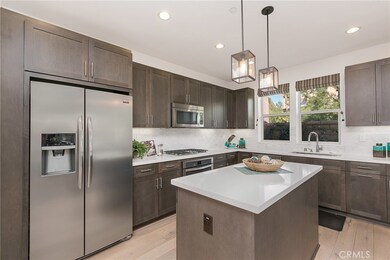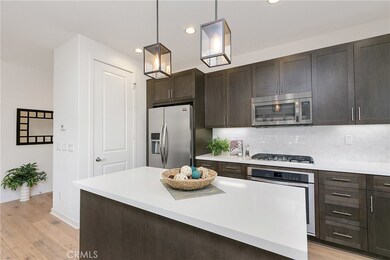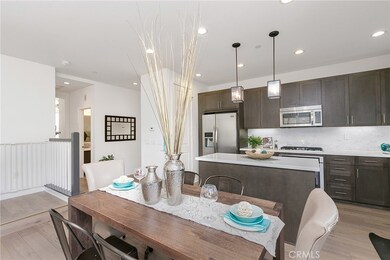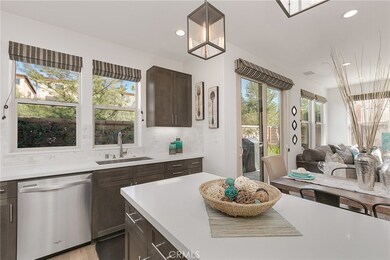
69 Clover Lake Forest, CA 92630
Baker Ranch NeighborhoodHighlights
- Filtered Pool
- Primary Bedroom Suite
- Clubhouse
- Foothill Ranch Elementary School Rated A
- Open Floorplan
- 4-minute walk to Barker Ranch Dog Park
About This Home
As of April 2024Welcome to the luxurious resort style community of Baker Ranch with NO MELLO ROOS! This incredible Plan 3 has more upgrades and designer touches than the models and has the most coveted floor plan in all of The Knolls, which includes a downstairs bedroom and full bath! The downstairs and upstairs landing have beautiful light hardwood floors. The bedrooms and stairs have a designer upgraded carpet. And all the tile in the bathrooms and wet areas have been upgraded, including the magnificent master shower. Gorgeous quartz countertops adorn the upgraded cabinets with custom knobs and designer back splashes. There is recessed lighting throughout the home and stunning pendant lights above the kitchen island. The great room is pre-wired for TV to conceal all wiring. The extra installation in the walls and ceiling, along with all the high efficiency windows, lighting, water heater, HVAC, and appliances keep cooling and heating costs low. The zero maintenance backyard is impeccably hardscaped with a seating wall, dining space, Edison bulb lighting, and drip line sprinkler system. Baker Ranch community features 8 parks, 3 pools, tennis, basketball, volleyball and sports courts, 2 community centers, hiking and bike trails, the summer concerts and movies in the parks, seasonal events, outdoor fire pits and BBQ areas, and all the family fun with your new neighbors! Last comp with matching upgrades sold for $500/sq ft. THIS IS A DEAL at $489/sq. ft. DON'T MISS OUT!!
Last Agent to Sell the Property
Kenneth Harter, Broker License #01925098 Listed on: 03/15/2017
Home Details
Home Type
- Single Family
Est. Annual Taxes
- $9,835
Year Built
- Built in 2015
Lot Details
- 2,341 Sq Ft Lot
- South Facing Home
- Masonry wall
- Block Wall Fence
- New Fence
- Drip System Landscaping
- Rectangular Lot
- Level Lot
- Sprinklers Throughout Yard
HOA Fees
- $199 Monthly HOA Fees
Parking
- 2 Car Direct Access Garage
- Parking Available
- Front Facing Garage
- Single Garage Door
- Garage Door Opener
Home Design
- Mediterranean Architecture
- Turnkey
- Slab Foundation
- Fire Rated Drywall
- Blown-In Insulation
- Tile Roof
- Pre-Cast Concrete Construction
- Copper Plumbing
- Stucco
Interior Spaces
- 1,712 Sq Ft Home
- 2-Story Property
- Open Floorplan
- Built-In Features
- High Ceiling
- Ceiling Fan
- Recessed Lighting
- Double Pane Windows
- ENERGY STAR Qualified Windows
- Insulated Windows
- Blinds
- Window Screens
- Sliding Doors
- ENERGY STAR Qualified Doors
- Panel Doors
- Entrance Foyer
- Family Room Off Kitchen
- Living Room
Kitchen
- Open to Family Room
- Eat-In Kitchen
- Walk-In Pantry
- Gas Oven
- Gas Range
- Microwave
- Water Line To Refrigerator
- Kitchen Island
- Quartz Countertops
- Built-In Trash or Recycling Cabinet
- Disposal
Flooring
- Wood
- Carpet
- Tile
Bedrooms and Bathrooms
- 4 Bedrooms | 1 Main Level Bedroom
- Primary Bedroom Suite
- Multi-Level Bedroom
- Walk-In Closet
- Upgraded Bathroom
- 3 Full Bathrooms
- Quartz Bathroom Countertops
- Stone Bathroom Countertops
- Dual Sinks
- Dual Vanity Sinks in Primary Bathroom
- Bathtub with Shower
- Walk-in Shower
- Exhaust Fan In Bathroom
Laundry
- Laundry Room
- Laundry on upper level
- 220 Volts In Laundry
- Washer and Gas Dryer Hookup
Home Security
- Carbon Monoxide Detectors
- Fire and Smoke Detector
- Fire Sprinkler System
Eco-Friendly Details
- ENERGY STAR Qualified Appliances
- Energy-Efficient HVAC
- Energy-Efficient Lighting
- Energy-Efficient Doors
- ENERGY STAR Qualified Equipment for Heating
Pool
- Filtered Pool
- Heated Lap Pool
- Heated In Ground Pool
- Exercise
- Heated Spa
- In Ground Spa
Outdoor Features
- Patio
- Exterior Lighting
- Wrap Around Porch
Location
- Property is near a clubhouse
- Property is near a park
- Suburban Location
Schools
- Foothill Ranch Elementary School
- El Toro High School
Utilities
- Ducts Professionally Air-Sealed
- High Efficiency Air Conditioning
- Forced Air Heating and Cooling System
- High Efficiency Heating System
- Heating System Uses Natural Gas
- Underground Utilities
- Natural Gas Connected
- Tankless Water Heater
- Gas Water Heater
- Sewer Paid
- Cable TV Available
Listing and Financial Details
- Tax Lot 53
- Tax Tract Number 17529
- Assessor Parcel Number 61045203
Community Details
Overview
- Baker Ranch Association
- Built by Shea Homes
- Plan 3
Amenities
- Outdoor Cooking Area
- Community Fire Pit
- Community Barbecue Grill
- Picnic Area
- Clubhouse
- Recreation Room
Recreation
- Tennis Courts
- Sport Court
- Community Playground
- Community Pool
- Community Spa
- Hiking Trails
- Bike Trail
Ownership History
Purchase Details
Purchase Details
Home Financials for this Owner
Home Financials are based on the most recent Mortgage that was taken out on this home.Purchase Details
Home Financials for this Owner
Home Financials are based on the most recent Mortgage that was taken out on this home.Purchase Details
Home Financials for this Owner
Home Financials are based on the most recent Mortgage that was taken out on this home.Similar Homes in the area
Home Values in the Area
Average Home Value in this Area
Purchase History
| Date | Type | Sale Price | Title Company |
|---|---|---|---|
| Deed | -- | -- | |
| Interfamily Deed Transfer | -- | First American Title Company | |
| Grant Deed | $812,000 | First American Title Company | |
| Interfamily Deed Transfer | -- | None Available | |
| Grant Deed | $682,500 | Chicago Title Company |
Mortgage History
| Date | Status | Loan Amount | Loan Type |
|---|---|---|---|
| Previous Owner | $515,000 | New Conventional | |
| Previous Owner | $465,000 | New Conventional | |
| Previous Owner | $567,900 | Adjustable Rate Mortgage/ARM | |
| Previous Owner | $34,000 | Future Advance Clause Open End Mortgage | |
| Previous Owner | $545,900 | Adjustable Rate Mortgage/ARM |
Property History
| Date | Event | Price | Change | Sq Ft Price |
|---|---|---|---|---|
| 04/26/2024 04/26/24 | Sold | $1,500,000 | 0.0% | $876 / Sq Ft |
| 03/29/2024 03/29/24 | Pending | -- | -- | -- |
| 03/19/2024 03/19/24 | Price Changed | $1,499,700 | 0.0% | $876 / Sq Ft |
| 03/18/2024 03/18/24 | Price Changed | $1,499,700 | -0.7% | $876 / Sq Ft |
| 02/13/2024 02/13/24 | Price Changed | $1,509,999 | +0.7% | $882 / Sq Ft |
| 01/02/2024 01/02/24 | For Sale | $1,500,000 | 0.0% | $876 / Sq Ft |
| 02/03/2020 02/03/20 | Rented | $3,348 | 0.0% | -- |
| 01/16/2020 01/16/20 | For Rent | $3,348 | 0.0% | -- |
| 01/13/2020 01/13/20 | Off Market | $3,348 | -- | -- |
| 12/12/2019 12/12/19 | For Rent | $3,348 | 0.0% | -- |
| 12/09/2019 12/09/19 | Off Market | $3,348 | -- | -- |
| 11/19/2019 11/19/19 | Price Changed | $3,348 | 0.0% | $2 / Sq Ft |
| 11/10/2019 11/10/19 | Price Changed | $3,349 | 0.0% | $2 / Sq Ft |
| 11/10/2019 11/10/19 | For Rent | $3,349 | 0.0% | -- |
| 11/07/2019 11/07/19 | Off Market | $3,350 | -- | -- |
| 10/24/2019 10/24/19 | Price Changed | $3,350 | -2.9% | $2 / Sq Ft |
| 10/17/2019 10/17/19 | Price Changed | $3,450 | +2.1% | $2 / Sq Ft |
| 09/19/2019 09/19/19 | For Rent | $3,380 | +0.9% | -- |
| 09/25/2017 09/25/17 | Rented | $3,350 | 0.0% | -- |
| 08/29/2017 08/29/17 | Price Changed | $3,350 | -4.3% | $2 / Sq Ft |
| 08/29/2017 08/29/17 | For Rent | $3,500 | 0.0% | -- |
| 08/28/2017 08/28/17 | Off Market | $3,500 | -- | -- |
| 07/31/2017 07/31/17 | Price Changed | $3,500 | -4.1% | $2 / Sq Ft |
| 07/27/2017 07/27/17 | For Rent | $3,650 | 0.0% | -- |
| 07/23/2017 07/23/17 | Off Market | $3,650 | -- | -- |
| 07/12/2017 07/12/17 | For Rent | $3,650 | 0.0% | -- |
| 07/11/2017 07/11/17 | Off Market | $3,650 | -- | -- |
| 06/27/2017 06/27/17 | Price Changed | $3,650 | -6.4% | $2 / Sq Ft |
| 05/24/2017 05/24/17 | For Rent | $3,899 | 0.0% | -- |
| 05/23/2017 05/23/17 | Sold | $812,000 | -2.0% | $474 / Sq Ft |
| 05/03/2017 05/03/17 | Pending | -- | -- | -- |
| 04/27/2017 04/27/17 | Price Changed | $828,800 | -1.2% | $484 / Sq Ft |
| 03/15/2017 03/15/17 | For Sale | $838,800 | -- | $490 / Sq Ft |
Tax History Compared to Growth
Tax History
| Year | Tax Paid | Tax Assessment Tax Assessment Total Assessment is a certain percentage of the fair market value that is determined by local assessors to be the total taxable value of land and additions on the property. | Land | Improvement |
|---|---|---|---|---|
| 2024 | $9,835 | $923,914 | $634,346 | $289,568 |
| 2023 | $9,604 | $905,799 | $621,908 | $283,891 |
| 2022 | $9,433 | $888,039 | $609,714 | $278,325 |
| 2021 | $9,246 | $870,627 | $597,759 | $272,868 |
| 2020 | $9,163 | $861,700 | $591,629 | $270,071 |
| 2019 | $9,164 | $844,804 | $580,028 | $264,776 |
| 2018 | $8,992 | $828,240 | $568,655 | $259,585 |
| 2017 | $7,561 | $706,661 | $436,313 | $270,348 |
| 2016 | $7,195 | $692,805 | $427,757 | $265,048 |
| 2015 | $7,117 | $682,399 | $421,332 | $261,067 |
| 2014 | $674 | $62,367 | $62,367 | $0 |
Agents Affiliated with this Home
-
Wei Xia

Seller's Agent in 2024
Wei Xia
EpicPoint Properties
(949) 529-7934
1 in this area
59 Total Sales
-
H
Buyer's Agent in 2024
Henry Yang
First Team Real Estate
(949) 857-2121
-
Dongyan Zheng
D
Seller's Agent in 2020
Dongyan Zheng
A-Z REALTY & INVESTMENT CORP
(714) 856-6281
68 Total Sales
-
Jennifer Whelan
J
Seller Co-Listing Agent in 2020
Jennifer Whelan
A-Z REALTY & INVESTMENT CORP
(310) 897-1393
29 Total Sales
-
Brittany Leighton

Buyer's Agent in 2020
Brittany Leighton
X Real Estate
(949) 480-7178
81 Total Sales
-
Kenneth Harter

Seller's Agent in 2017
Kenneth Harter
Kenneth Harter, Broker
(310) 633-0641
25 in this area
52 Total Sales
Map
Source: California Regional Multiple Listing Service (CRMLS)
MLS Number: OC17052672
APN: 610-452-03
