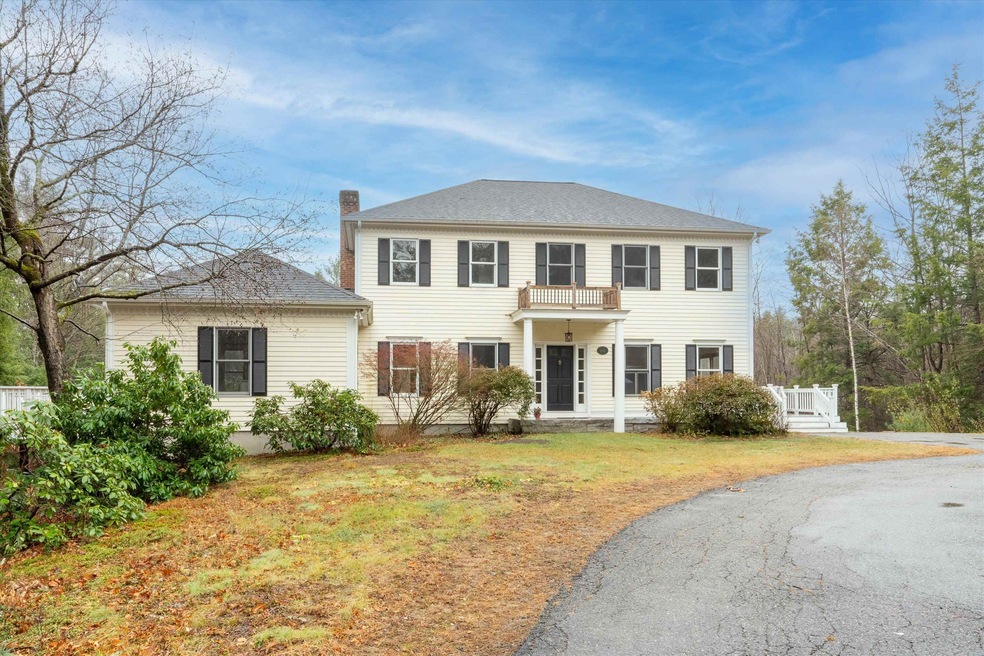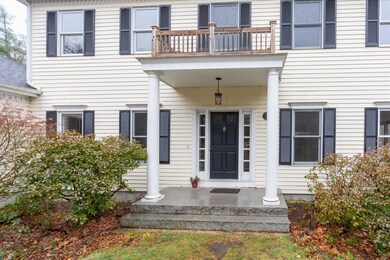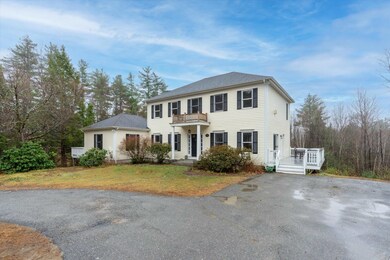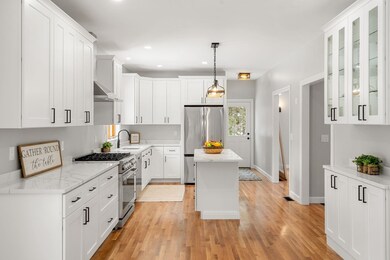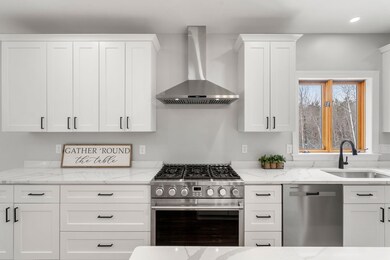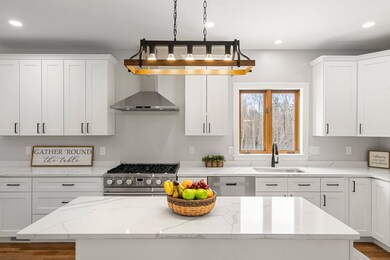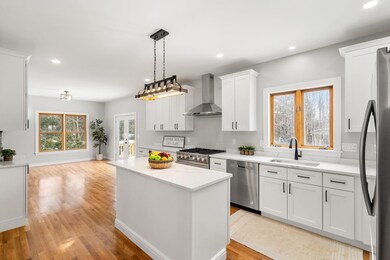
69 Crooked Rd S Lyndeborough, NH 03082
Greenfield NeighborhoodHighlights
- 8.69 Acre Lot
- Deck
- Circular Driveway
- Colonial Architecture
- Wood Flooring
- Walk-In Closet
About This Home
As of February 2025Welcome to this beautifully updated colonial, nestled on over 8 acres of serene countryside, offering the perfect blend of space, comfort, and modern amenities! This bright and inviting home features a versatile floor plan ideal for multi-generational living or potential rental opportunities, with a separate in-law suite. With two primary suites—one on the main level and one upstairs—this home is designed for ultimate convenience and privacy. Both primary bedrooms boast large walk-in closets and fully updated bathrooms with luxurious walk-in tiled showers. In addition to the primary suites, you'll find two more spacious bedrooms. The finished basement offers even more living space with its own private entrance, a cozy living area, a kitchen, and a bath—perfect for guests or extended family. The heart of the home is the completely renovated main kitchen, featuring brand-new high-end appliances, an abundance of cabinetry, stunning quartz countertops, and a massive center island, making it ideal for both everyday living and entertaining. The front-to-back living room is spacious and inviting, complete with a beautiful gas fireplace. Step outside and enjoy the tranquility of your private retreat—whether you’re hosting summer barbecues or simply unwinding, you’ll love spending time on any of the three decks, all while listening to the soothing sounds of a nearby babbling brook.
Last Agent to Sell the Property
Keller Williams Realty-Metropolitan License #068269 Listed on: 11/21/2024

Home Details
Home Type
- Single Family
Est. Annual Taxes
- $10,870
Year Built
- Built in 2001
Lot Details
- 8.69 Acre Lot
- Property fronts a private road
- Lot Sloped Up
- Property is zoned RURAL
Parking
- Circular Driveway
Home Design
- Colonial Architecture
- Concrete Foundation
- Shingle Roof
- Wood Siding
Interior Spaces
- 2-Story Property
- Gas Fireplace
- Wood Flooring
- Stove
- Laundry on main level
Bedrooms and Bathrooms
- 4 Bedrooms
- En-Suite Primary Bedroom
- Walk-In Closet
Finished Basement
- Walk-Out Basement
- Basement Fills Entire Space Under The House
- Interior Basement Entry
- Basement Storage
- Natural lighting in basement
Utilities
- Forced Air Heating System
- 200+ Amp Service
- Propane
- Private Water Source
- Private Sewer
- High Speed Internet
- Cable TV Available
Additional Features
- Deck
- Accessory Dwelling Unit (ADU)
Listing and Financial Details
- Legal Lot and Block 69 / 35
Ownership History
Purchase Details
Home Financials for this Owner
Home Financials are based on the most recent Mortgage that was taken out on this home.Purchase Details
Home Financials for this Owner
Home Financials are based on the most recent Mortgage that was taken out on this home.Purchase Details
Similar Home in Lyndeborough, NH
Home Values in the Area
Average Home Value in this Area
Purchase History
| Date | Type | Sale Price | Title Company |
|---|---|---|---|
| Warranty Deed | $715,000 | None Available | |
| Warranty Deed | $715,000 | None Available | |
| Warranty Deed | $28,200 | -- |
Mortgage History
| Date | Status | Loan Amount | Loan Type |
|---|---|---|---|
| Open | $540,000 | Stand Alone Refi Refinance Of Original Loan | |
| Previous Owner | $335,000 | Purchase Money Mortgage | |
| Previous Owner | $150,000 | Unknown |
Property History
| Date | Event | Price | Change | Sq Ft Price |
|---|---|---|---|---|
| 02/07/2025 02/07/25 | Sold | $675,000 | 0.0% | $142 / Sq Ft |
| 01/06/2025 01/06/25 | Pending | -- | -- | -- |
| 12/14/2024 12/14/24 | Price Changed | $675,000 | -3.6% | $142 / Sq Ft |
| 11/21/2024 11/21/24 | For Sale | $700,000 | -2.1% | $148 / Sq Ft |
| 05/17/2024 05/17/24 | Sold | $715,000 | 0.0% | $222 / Sq Ft |
| 04/12/2024 04/12/24 | Pending | -- | -- | -- |
| 04/09/2024 04/09/24 | For Sale | $714,900 | -- | $222 / Sq Ft |
Tax History Compared to Growth
Tax History
| Year | Tax Paid | Tax Assessment Tax Assessment Total Assessment is a certain percentage of the fair market value that is determined by local assessors to be the total taxable value of land and additions on the property. | Land | Improvement |
|---|---|---|---|---|
| 2024 | $11,826 | $457,300 | $110,700 | $346,600 |
| 2023 | $10,870 | $457,300 | $110,700 | $346,600 |
| 2022 | $10,106 | $457,300 | $110,700 | $346,600 |
| 2021 | $10,106 | $457,300 | $110,700 | $346,600 |
| 2020 | $9,759 | $457,300 | $110,700 | $346,600 |
| 2019 | $9,896 | $339,600 | $103,000 | $236,600 |
| 2018 | $9,244 | $327,700 | $103,000 | $224,700 |
| 2017 | $9,090 | $327,700 | $103,000 | $224,700 |
| 2016 | $9,090 | $327,700 | $103,000 | $224,700 |
| 2015 | $8,288 | $327,700 | $103,000 | $224,700 |
| 2013 | -- | $350,400 | $116,600 | $233,800 |
Agents Affiliated with this Home
-
Stephen Jenkins Jr.

Seller's Agent in 2025
Stephen Jenkins Jr.
Keller Williams Realty-Metropolitan
(603) 264-4775
1 in this area
35 Total Sales
-
Robert Ramalho
R
Buyer's Agent in 2025
Robert Ramalho
BHHS Verani Londonderry
(603) 440-3697
1 in this area
60 Total Sales
-
Courtney Stairs

Seller's Agent in 2024
Courtney Stairs
Coldwell Banker Realty Bedford NH
(603) 858-3727
2 in this area
77 Total Sales
-
Daniel Heroy

Buyer's Agent in 2024
Daniel Heroy
Cook & Cook Real Estate Group LLC
(603) 398-3969
1 in this area
33 Total Sales
Map
Source: PrimeMLS
MLS Number: 5022949
APN: LYND-000220-000035
- 94 Summit Dr
- 496 Mountain Rd
- 336 Cemetery Rd
- 22 Pettingill Hill Rd
- 28 Putnam Hill Rd
- 79 Salisbury Rd
- 14 Coach Rd
- 28 Shelley Ln
- 75 New Boston Rd
- 68 Gulf Rd
- 0 Woodward Hill Rd Unit LOT G 4984905
- 0 Woodward Hill Rd Unit LOT E 4984900
- 0 Woodward Hill Rd Unit LOT B 4984898
- 32 Pearson Ln
- 3 Dutton Cir
- A 66 Burton Hwy
- 31 Cross Rd
- 9 Adams Dr
- 1 Cross Rd
- 135 Mccollum Rd
