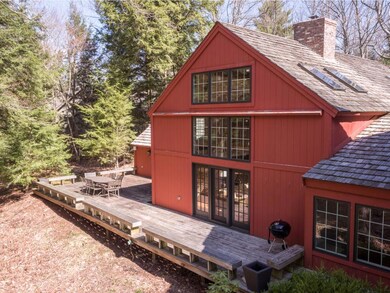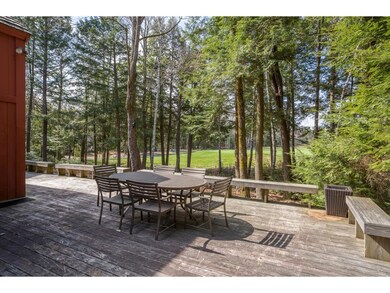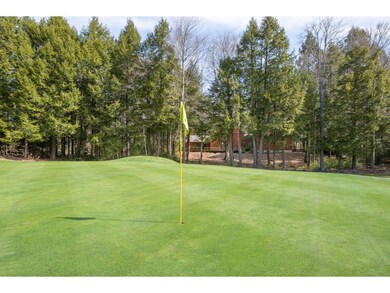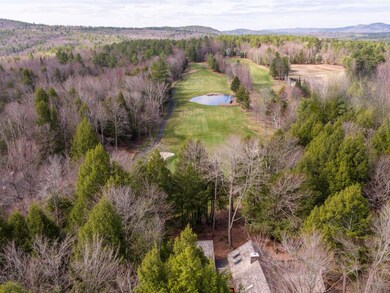
69 Greensward Dr Grantham, NH 03753
Eastman NeighborhoodEstimated Value: $712,167 - $1,112,000
Highlights
- Ski Accessible
- Docks
- Fitness Center
- Grantham Village School Rated A
- Water Access
- 2-minute walk to Tilton park
About This Home
As of August 2016Outstanding totally renovated 3 bedroom/4 full bath Yankee Barn home overlooking the 11th green of Eastman's golf course and within a short stroll to the newly renovated Club House. A spacious foyer welcomes family and guests to this well designed home. A 2 story cathedral ceiling living room with lots of light, a two sided fireplace and a wonderful open concept flow are ideal for entertaining and enjoyment. The kitchen features stainless appliances, granite counters and a mahogany island with gas stove, and a cozy sitting area with a fireplace. A new addition offers a private, large bonus room/bunk room and bath. Choose either the first floor en-suite master bedroom, with a sauna, or the second floor en-suite master with a loft sitting area overlooking the living room. The large back deck is a perfect place to enjoy meals during the warm months. Come enjoy all the amenities of Eastman & the short drive to the Upper Valley & Dartmouth Hitchcock Hospital & Dartmouth College.
Last Agent to Sell the Property
Judith Cashman
Four Seasons Sotheby's Int'l Realty License #082.0006101 Listed on: 05/05/2016
Last Buyer's Agent
Judith Cashman
Four Seasons Sotheby's Int'l Realty License #082.0006101 Listed on: 05/05/2016
Home Details
Home Type
- Single Family
Est. Annual Taxes
- $11,643
Year Built
- Built in 1979
Lot Details
- 1.19 Acre Lot
- Landscaped
- Lot Sloped Up
HOA Fees
- $256 Monthly HOA Fees
Parking
- 2 Car Direct Access Garage
- Parking Storage or Cabinetry
- Automatic Garage Door Opener
- Gravel Driveway
Home Design
- Contemporary Architecture
- Post and Beam
- Concrete Foundation
- Wood Shingle Roof
- Wood Siding
- T111 Siding
Interior Spaces
- 3,581 Sq Ft Home
- 2-Story Property
- Cathedral Ceiling
- Ceiling Fan
- Multiple Fireplaces
- Wood Burning Fireplace
- Blinds
- Drapes & Rods
- Window Screens
- Dining Area
- Sauna
- Countryside Views
Kitchen
- Gas Range
- Down Draft Cooktop
- Microwave
- Dishwasher
- Kitchen Island
- Disposal
Flooring
- Softwood
- Carpet
- Concrete
- Ceramic Tile
Bedrooms and Bathrooms
- 3 Bedrooms
- Main Floor Bedroom
- En-Suite Primary Bedroom
- Bathroom on Main Level
Laundry
- Laundry on main level
- Dryer
- Washer
Basement
- Connecting Stairway
- Interior Basement Entry
- Crawl Space
Home Security
- Home Security System
- Carbon Monoxide Detectors
- Fire and Smoke Detector
Accessible Home Design
- Hard or Low Nap Flooring
Outdoor Features
- Indoor Pool
- Water Access
- Docks
- Access to a Dock
- Basketball Court
- Deck
- Playground
Schools
- Grantham Village Elementary School
- Lebanon Middle School
- Lebanon High School
Utilities
- Baseboard Heating
- Heating System Uses Gas
- Underground Utilities
- Separate Water Meter
- Liquid Propane Gas Water Heater
- Septic Tank
- Private Sewer
- Leach Field
Listing and Financial Details
- Exclusions: Wood Stove - 2 Chandeliers (living room and Foyer)
Community Details
Recreation
- Community Playground
- Fitness Center
- Trails
- Ski Accessible
Additional Features
- Clubhouse
Ownership History
Purchase Details
Home Financials for this Owner
Home Financials are based on the most recent Mortgage that was taken out on this home.Purchase Details
Home Financials for this Owner
Home Financials are based on the most recent Mortgage that was taken out on this home.Similar Homes in Grantham, NH
Home Values in the Area
Average Home Value in this Area
Purchase History
| Date | Buyer | Sale Price | Title Company |
|---|---|---|---|
| Turco Scott V | $440,000 | -- | |
| Wood Wistar | $275,000 | -- |
Mortgage History
| Date | Status | Borrower | Loan Amount |
|---|---|---|---|
| Open | Turco Scott V | $330,000 | |
| Previous Owner | Wood Wistar | $150,000 |
Property History
| Date | Event | Price | Change | Sq Ft Price |
|---|---|---|---|---|
| 08/30/2016 08/30/16 | Sold | $440,000 | -11.8% | $123 / Sq Ft |
| 08/07/2016 08/07/16 | Pending | -- | -- | -- |
| 05/05/2016 05/05/16 | For Sale | $499,000 | -- | $139 / Sq Ft |
Tax History Compared to Growth
Tax History
| Year | Tax Paid | Tax Assessment Tax Assessment Total Assessment is a certain percentage of the fair market value that is determined by local assessors to be the total taxable value of land and additions on the property. | Land | Improvement |
|---|---|---|---|---|
| 2024 | $13,368 | $615,200 | $69,500 | $545,700 |
| 2023 | $12,046 | $615,200 | $69,500 | $545,700 |
| 2022 | $11,178 | $615,200 | $69,500 | $545,700 |
| 2021 | $11,655 | $465,100 | $97,500 | $367,600 |
| 2020 | $11,725 | $465,100 | $97,500 | $367,600 |
| 2019 | $12,520 | $454,100 | $109,000 | $345,100 |
| 2018 | $12,619 | $454,100 | $109,000 | $345,100 |
| 2017 | $11,502 | $454,100 | $109,000 | $345,100 |
| 2016 | $10,826 | $454,100 | $109,000 | $345,100 |
| 2015 | $10,955 | $454,200 | $109,000 | $345,200 |
| 2014 | $9,823 | $441,100 | $128,500 | $312,600 |
| 2013 | $9,457 | $441,100 | $128,500 | $312,600 |
Agents Affiliated with this Home
-
J
Seller's Agent in 2016
Judith Cashman
Four Seasons Sotheby's Int'l Realty
Map
Source: PrimeMLS
MLS Number: 4489303
APN: GRNT-000234-000000-000047
- 71 Greensward Dr
- 57 Greensward Dr
- 35 Walton Heath Dr
- 96 Greensward Dr
- 56 Fairway Dr
- 29 Eagle Dr
- 27 Eagle Dr
- 112 Greensward Dr
- 33 Eagle Dr
- 16 Clearwater Dr Unit 132
- 60 Woodland Heights
- 24 Barn Owl Overlook
- 52 New Hampshire 114
- 21 Pleasant Dr
- 27 Spring Valley Dr
- 236-43 Stocker Pond Rd
- 10 Fernwood Ln
- 3 Trillium Ln
- 00 Stocker Pond Rd
- 151 Rawson Ridge
- 69 Greensward Dr
- 67 Greensward Dr
- 73 Greensward Dr
- 65 Greensward Dr
- 68 Greensward Dr
- 75 Greensward Dr
- 63 Greensward Dr
- 78 Greensward Dr
- 61 Greensward Dr
- 5 Troon Dr
- 5 Troon Dr Unit GW947
- 77 Greensward Dr
- 7 Troon Dr
- 62 Greensward Dr
- 10 Troon Dr
- 59 Greensward Dr
- 9 Walton Heath Dr
- 80 Greensward Dr
- 13 Walton Heath Dr
- 79 Greensward Dr






