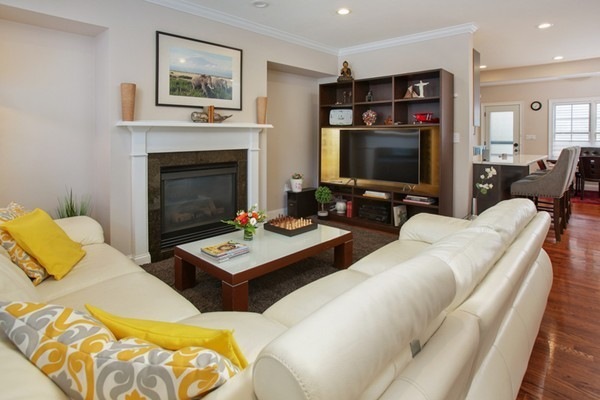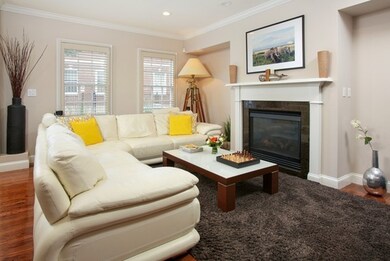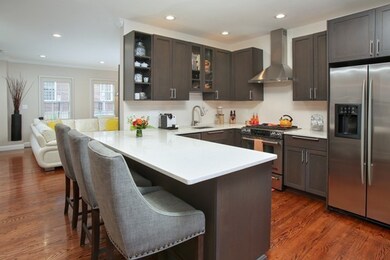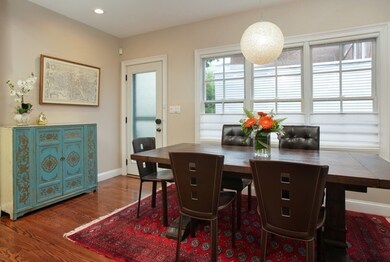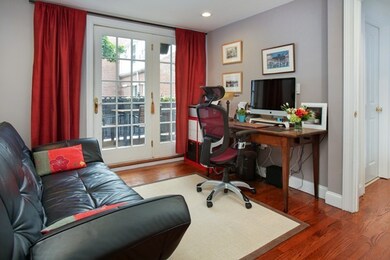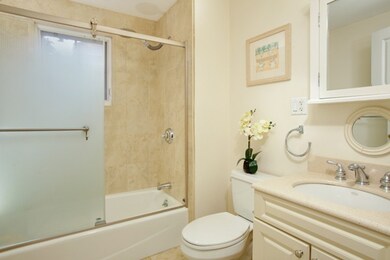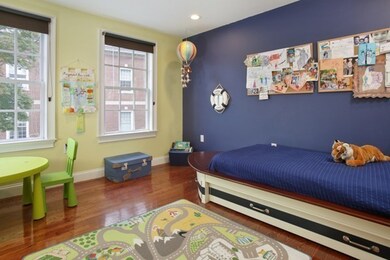
69 High St Unit 3 Charlestown, MA 02129
Thompson Square-Bunker Hill NeighborhoodHighlights
- Wood Flooring
- French Doors
- Forced Air Heating and Cooling System
- Tankless Water Heater
About This Home
As of October 2018This spectacular 3+BR/2.5BA townhome, with nearly 2000 square feet of living space, is well located in a desirable area near town center and includes off-street parking. Many upgrades are included in this charming home; a recently updated chef's kitchen featuring stained cherry wood cabinetry, white quartz countertops with bar seating, and stainless appliances. A spacious, sunny dining area and elegant living room with gas fireplace open to the kitchen. Two sunny spacious bedrooms and a full bathroom with tub are on the second level. The rear bedroom has a renovated private deck, with neighboring garden views, accessed through French doors. A private, third floor master bedroom offers an updated ensuite bathroom and Jacuzzi tub, two closets and sitting area with Juliet balcony. The finished basement, with new carpet, features a media room/play room with gas fireplace, a well-appointed half bathroom and several closets. New washer/dryer. Central air conditioning and smart-home features.
Last Agent to Sell the Property
Gibson Sotheby's International Realty Listed on: 09/12/2018

Last Buyer's Agent
Jane Reitz
Reitz Realty Group
Townhouse Details
Home Type
- Townhome
Est. Annual Taxes
- $18,439
Year Built
- Built in 1875
HOA Fees
- $392 per month
Kitchen
- Range with Range Hood
- Freezer
- Dishwasher
Flooring
- Wood
- Tile
Laundry
- Dryer
- Washer
Utilities
- Forced Air Heating and Cooling System
- Heating System Uses Gas
- Tankless Water Heater
- Natural Gas Water Heater
- Cable TV Available
Additional Features
- French Doors
- Year Round Access
- Basement
Community Details
- Pets Allowed
Listing and Financial Details
- Assessor Parcel Number W:02 P:00338 S:006
Ownership History
Purchase Details
Home Financials for this Owner
Home Financials are based on the most recent Mortgage that was taken out on this home.Purchase Details
Home Financials for this Owner
Home Financials are based on the most recent Mortgage that was taken out on this home.Purchase Details
Home Financials for this Owner
Home Financials are based on the most recent Mortgage that was taken out on this home.Purchase Details
Home Financials for this Owner
Home Financials are based on the most recent Mortgage that was taken out on this home.Similar Homes in Charlestown, MA
Home Values in the Area
Average Home Value in this Area
Purchase History
| Date | Type | Sale Price | Title Company |
|---|---|---|---|
| Condominium Deed | $1,575,000 | None Available | |
| Deed | $1,325,000 | -- | |
| Deed | $999,000 | -- | |
| Deed | $685,000 | -- |
Mortgage History
| Date | Status | Loan Amount | Loan Type |
|---|---|---|---|
| Open | $1,181,250 | Purchase Money Mortgage | |
| Previous Owner | $135,177 | Balloon | |
| Previous Owner | $927,500 | Purchase Money Mortgage | |
| Previous Owner | $680,000 | Stand Alone Refi Refinance Of Original Loan | |
| Previous Owner | $699,000 | Purchase Money Mortgage | |
| Previous Owner | $548,000 | Purchase Money Mortgage |
Property History
| Date | Event | Price | Change | Sq Ft Price |
|---|---|---|---|---|
| 10/30/2018 10/30/18 | Sold | $1,325,000 | +0.4% | $689 / Sq Ft |
| 09/18/2018 09/18/18 | Pending | -- | -- | -- |
| 09/12/2018 09/12/18 | For Sale | $1,320,000 | +32.1% | $686 / Sq Ft |
| 06/30/2014 06/30/14 | Sold | $999,000 | 0.0% | $519 / Sq Ft |
| 05/16/2014 05/16/14 | Pending | -- | -- | -- |
| 05/07/2014 05/07/14 | Off Market | $999,000 | -- | -- |
| 05/01/2014 05/01/14 | For Sale | $969,000 | -- | $504 / Sq Ft |
Tax History Compared to Growth
Tax History
| Year | Tax Paid | Tax Assessment Tax Assessment Total Assessment is a certain percentage of the fair market value that is determined by local assessors to be the total taxable value of land and additions on the property. | Land | Improvement |
|---|---|---|---|---|
| 2025 | $18,439 | $1,592,300 | $0 | $1,592,300 |
| 2024 | $16,786 | $1,540,000 | $0 | $1,540,000 |
| 2023 | $15,738 | $1,465,400 | $0 | $1,465,400 |
| 2022 | $15,328 | $1,408,800 | $0 | $1,408,800 |
| 2021 | $13,692 | $1,283,200 | $0 | $1,283,200 |
| 2020 | $13,967 | $1,322,600 | $0 | $1,322,600 |
| 2019 | $13,023 | $1,235,600 | $0 | $1,235,600 |
| 2018 | $12,333 | $1,176,800 | $0 | $1,176,800 |
| 2017 | $12,094 | $1,142,000 | $0 | $1,142,000 |
| 2016 | $11,965 | $1,087,700 | $0 | $1,087,700 |
| 2015 | $10,372 | $856,500 | $0 | $856,500 |
| 2014 | $9,594 | $762,600 | $0 | $762,600 |
Agents Affiliated with this Home
-
Nancy Roth

Seller's Agent in 2018
Nancy Roth
Gibson Sothebys International Realty
(617) 242-4222
157 in this area
235 Total Sales
-
J
Buyer's Agent in 2018
Jane Reitz
Reitz Realty Group
-
Sherry Grancey

Buyer's Agent in 2014
Sherry Grancey
Gibson Sothebys International Realty
(617) 470-1401
20 in this area
29 Total Sales
Map
Source: MLS Property Information Network (MLS PIN)
MLS Number: 72394496
APN: CHAR-000000-000002-000338-000006
- 30 Green St
- 50-52 High St Unit 3
- 24 Cordis St Unit 2-2
- 67 School St
- 6 Holden Row
- 10 Salem Street Ave Unit 2
- 92 Warren St Unit W1
- 40 Pearl St Unit 1
- 226 Bunker Hill St
- 25 Monument Square Unit 1
- 9 Russell St Unit 1
- 9 Russell St Unit 2
- 114 Main St Unit 1
- 191 Bunker Hill St Unit 105
- 1 Avon Place
- 235 Bunker Hill St Unit 235
- 37 Soley St
- 18R Polk St
- 27 Mystic St Unit 1
- 27 Mystic St Unit 2
