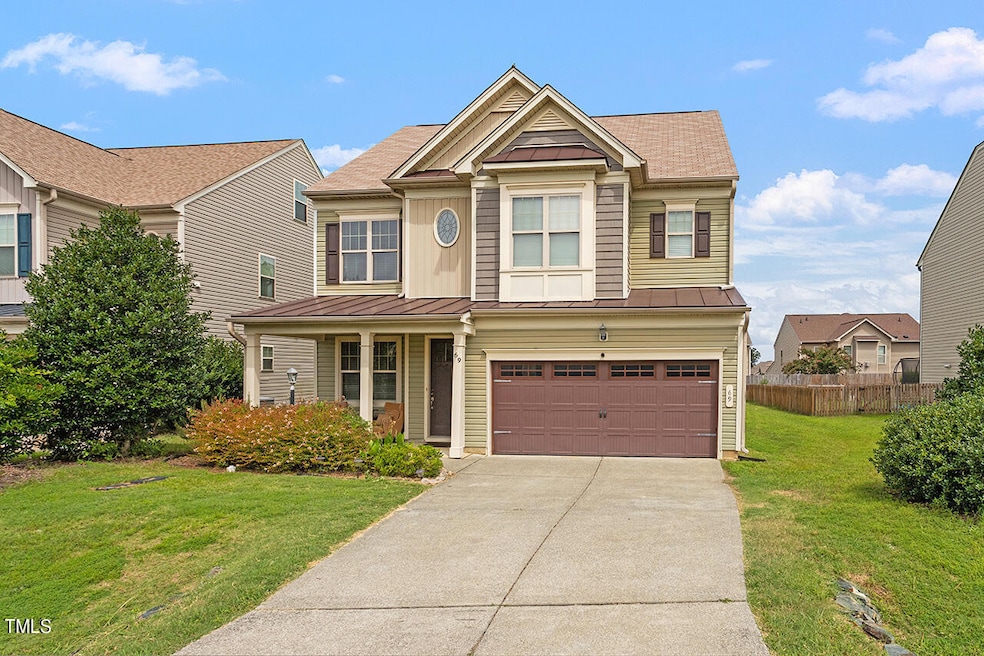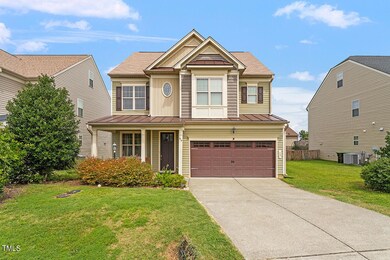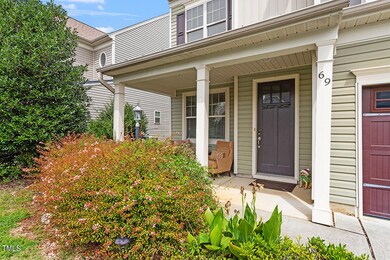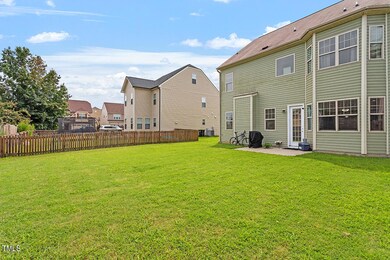
69 Horizon Trail Garner, NC 27529
Cleveland NeighborhoodHighlights
- Traditional Architecture
- Wood Flooring
- Handicap Accessible
- Cleveland Middle School Rated A-
- 2 Car Attached Garage
- 2-minute walk to Cleveland Springs Community Playground
About This Home
As of March 2025Access to a community pool
Built in 2010 two story with 2.5 bath.
This gourmet kitchen is a dream come true. Featuring high-end appliances, custom cabinetry, and plenty of counter space, you'll love cooking and entertaining in this space.
Last Agent to Sell the Property
Fathom Realty NC License #322033 Listed on: 10/04/2024

Home Details
Home Type
- Single Family
Est. Annual Taxes
- $1,848
Year Built
- Built in 2010
HOA Fees
- $62 Monthly HOA Fees
Parking
- 2 Car Attached Garage
- 2 Open Parking Spaces
Home Design
- Traditional Architecture
- Slab Foundation
- Shingle Roof
- Board and Batten Siding
Interior Spaces
- 2,196 Sq Ft Home
- 2-Story Property
Flooring
- Wood
- Carpet
Bedrooms and Bathrooms
- 4 Bedrooms
Accessible Home Design
- Accessible Full Bathroom
- Accessible Bedroom
- Accessible Kitchen
- Kitchen Appliances
- Stairway
- Accessible Closets
- Accessible Washer and Dryer
- Handicap Accessible
- Accessible Doors
Schools
- West View Elementary School
- Cleveland Middle School
- Cleveland High School
Additional Features
- 5,227 Sq Ft Lot
- Forced Air Heating and Cooling System
Community Details
- Cleveland Springs Association, Phone Number (919) 779-8805
- Cleveland Springs Subdivision
Listing and Financial Details
- Assessor Parcel Number 06C01032V
Ownership History
Purchase Details
Home Financials for this Owner
Home Financials are based on the most recent Mortgage that was taken out on this home.Purchase Details
Home Financials for this Owner
Home Financials are based on the most recent Mortgage that was taken out on this home.Purchase Details
Home Financials for this Owner
Home Financials are based on the most recent Mortgage that was taken out on this home.Purchase Details
Home Financials for this Owner
Home Financials are based on the most recent Mortgage that was taken out on this home.Purchase Details
Purchase Details
Similar Homes in the area
Home Values in the Area
Average Home Value in this Area
Purchase History
| Date | Type | Sale Price | Title Company |
|---|---|---|---|
| Warranty Deed | $368,500 | None Listed On Document | |
| Warranty Deed | $252,000 | National Title Center Inc | |
| Warranty Deed | $233,500 | Os National Llc | |
| Warranty Deed | $203,000 | None Available | |
| Warranty Deed | $45,000 | None Available | |
| Quit Claim Deed | -- | None Available |
Mortgage History
| Date | Status | Loan Amount | Loan Type |
|---|---|---|---|
| Open | $361,825 | FHA | |
| Previous Owner | $254,545 | New Conventional | |
| Previous Owner | $400,000,000 | Commercial | |
| Previous Owner | $192,500 | New Conventional | |
| Previous Owner | $210,258 | New Conventional |
Property History
| Date | Event | Price | Change | Sq Ft Price |
|---|---|---|---|---|
| 03/17/2025 03/17/25 | Sold | $368,500 | 0.0% | $168 / Sq Ft |
| 02/13/2025 02/13/25 | Pending | -- | -- | -- |
| 01/08/2025 01/08/25 | Price Changed | $368,500 | -0.8% | $168 / Sq Ft |
| 12/06/2024 12/06/24 | Price Changed | $371,500 | -1.2% | $169 / Sq Ft |
| 11/04/2024 11/04/24 | Price Changed | $376,000 | -2.8% | $171 / Sq Ft |
| 10/04/2024 10/04/24 | For Sale | $387,000 | 0.0% | $176 / Sq Ft |
| 09/24/2024 09/24/24 | Pending | -- | -- | -- |
| 09/11/2024 09/11/24 | Price Changed | $387,000 | -2.8% | $176 / Sq Ft |
| 08/20/2024 08/20/24 | For Sale | $398,000 | -- | $181 / Sq Ft |
Tax History Compared to Growth
Tax History
| Year | Tax Paid | Tax Assessment Tax Assessment Total Assessment is a certain percentage of the fair market value that is determined by local assessors to be the total taxable value of land and additions on the property. | Land | Improvement |
|---|---|---|---|---|
| 2024 | $1,848 | $228,100 | $45,000 | $183,100 |
| 2023 | $1,785 | $228,100 | $45,000 | $183,100 |
| 2022 | $1,876 | $228,100 | $45,000 | $183,100 |
| 2021 | $1,876 | $228,100 | $45,000 | $183,100 |
| 2020 | $1,899 | $228,100 | $45,000 | $183,100 |
| 2019 | $1,899 | $228,100 | $45,000 | $183,100 |
| 2018 | $1,597 | $187,280 | $28,000 | $159,280 |
| 2017 | $1,597 | $187,280 | $28,000 | $159,280 |
| 2016 | $1,597 | $187,280 | $28,000 | $159,280 |
| 2015 | $1,597 | $187,280 | $28,000 | $159,280 |
| 2014 | $1,597 | $187,280 | $28,000 | $159,280 |
Agents Affiliated with this Home
-
Julio Salcedo Rodriguez

Seller's Agent in 2025
Julio Salcedo Rodriguez
Fathom Realty NC
(919) 532-4718
2 in this area
11 Total Sales
-
Asmaa Messouri

Buyer's Agent in 2025
Asmaa Messouri
Choice Residential Real Estate
(984) 289-5026
1 in this area
12 Total Sales
Map
Source: Doorify MLS
MLS Number: 10048031
APN: 06C01032V
- 40 Horizon Trail
- 138 Horizon Trail
- 16 Knob Creek Way
- 163 Davelyn Ct
- 215 Outwater Ridge Dr
- 220 Outwater Ridge Dr
- 83 Mariners Point Way
- 192 Springhill Ln
- 267 Dando St
- 114 Forest Meadow Ct
- 95 Shady Creek Trail
- 150 Sherrill Place Ln
- 74 Hidden Grove Ct
- 63 Capewood Ct
- 118 Lockhaven Dr
- 115 Thornwhistle Place
- 44 Good Morning Ln
- 90 Starwood Dr
- 182 Ford Meadows Dr
- 117 Lema Dr






