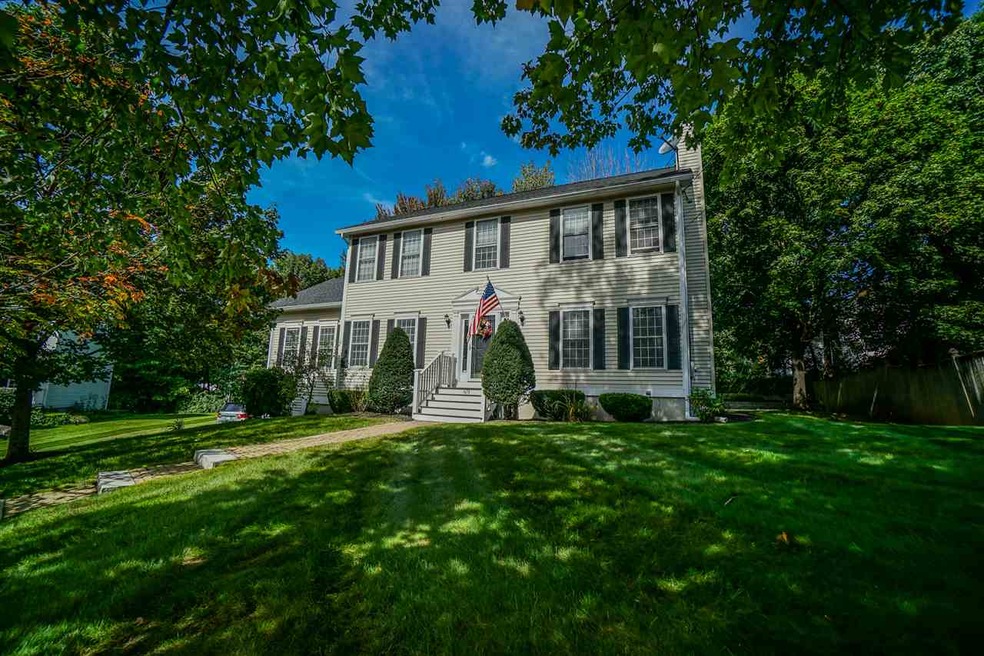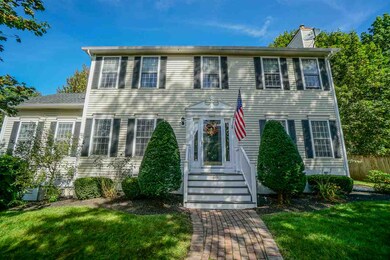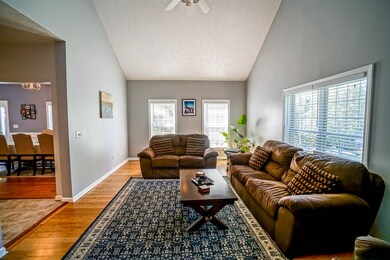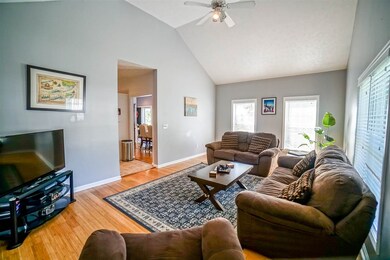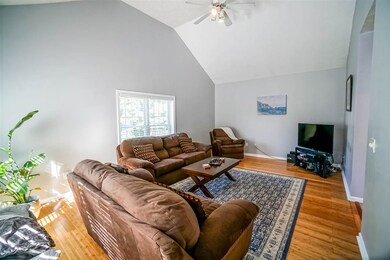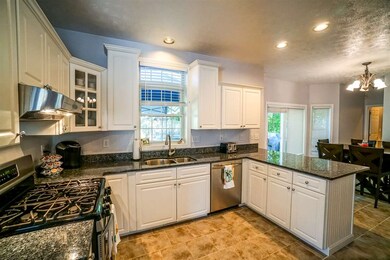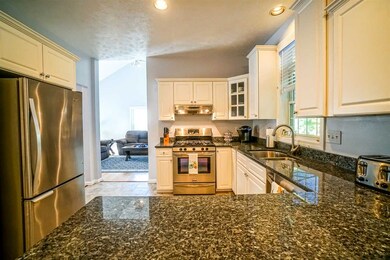
69 Independence Ln Manchester, NH 03104
Wellington NeighborhoodHighlights
- Colonial Architecture
- Cathedral Ceiling
- Open Floorplan
- Deck
- Bamboo Flooring
- Open to Family Room
About This Home
As of July 20204 Bed, 2.5 bath Colonial on a cul-de-sac in Governor's Hill. Updates have been made through out this home from top to bottom including; roof, flooring, granite countertops, stainless steel appliances, trex decking in the front and rear of house, Master suite with oversized soaking tub, paint through out, finished basement complete with mudroom and a heated bonus room. 2 Car garage under. Home includes irrigation and security. Conveniently located to both Route 101 and 93 as well as shopping and Lake Massabesic.
Last Agent to Sell the Property
Five North Realty Group, Inc. License #068590 Listed on: 09/25/2018
Home Details
Home Type
- Single Family
Est. Annual Taxes
- $7,101
Year Built
- Built in 1998
Lot Details
- 0.29 Acre Lot
- Cul-De-Sac
- Landscaped
- Lot Sloped Up
- Irrigation
Parking
- 2 Car Garage
- Automatic Garage Door Opener
- Driveway
Home Design
- Colonial Architecture
- Concrete Foundation
- Wood Frame Construction
- Shingle Roof
- Vinyl Siding
Interior Spaces
- 2-Story Property
- Cathedral Ceiling
- Ceiling Fan
- Gas Fireplace
- Blinds
- Open Floorplan
- Dining Area
Kitchen
- Open to Family Room
- Gas Range
- Range Hood
- Microwave
- Dishwasher
Flooring
- Bamboo
- Wood
- Carpet
- Tile
Bedrooms and Bathrooms
- 4 Bedrooms
- Bathroom on Main Level
- Soaking Tub
Laundry
- Laundry on main level
- Washer and Dryer Hookup
Partially Finished Basement
- Heated Basement
- Walk-Out Basement
- Basement Fills Entire Space Under The House
- Connecting Stairway
Home Security
- Home Security System
- Fire and Smoke Detector
Schools
- Weston Elementary School
- Mclaughlin Middle School
- Manchester Memorial High Sch
Utilities
- Forced Air Heating System
- Heating System Uses Natural Gas
- 200+ Amp Service
Additional Features
- Hard or Low Nap Flooring
- Deck
Community Details
- Governor's Hill Subdivision
Listing and Financial Details
- Legal Lot and Block Q / 0001
Ownership History
Purchase Details
Home Financials for this Owner
Home Financials are based on the most recent Mortgage that was taken out on this home.Purchase Details
Home Financials for this Owner
Home Financials are based on the most recent Mortgage that was taken out on this home.Purchase Details
Purchase Details
Purchase Details
Home Financials for this Owner
Home Financials are based on the most recent Mortgage that was taken out on this home.Purchase Details
Home Financials for this Owner
Home Financials are based on the most recent Mortgage that was taken out on this home.Purchase Details
Home Financials for this Owner
Home Financials are based on the most recent Mortgage that was taken out on this home.Purchase Details
Home Financials for this Owner
Home Financials are based on the most recent Mortgage that was taken out on this home.Similar Homes in Manchester, NH
Home Values in the Area
Average Home Value in this Area
Purchase History
| Date | Type | Sale Price | Title Company |
|---|---|---|---|
| Warranty Deed | $397,533 | None Available | |
| Warranty Deed | $355,000 | -- | |
| Warranty Deed | -- | -- | |
| Warranty Deed | -- | -- | |
| Quit Claim Deed | -- | -- | |
| Warranty Deed | $275,000 | -- | |
| Deed | $350,000 | -- | |
| Warranty Deed | $177,500 | -- | |
| Warranty Deed | $174,900 | -- |
Mortgage History
| Date | Status | Loan Amount | Loan Type |
|---|---|---|---|
| Open | $318,000 | Purchase Money Mortgage | |
| Previous Owner | $305,000 | Purchase Money Mortgage | |
| Previous Owner | $284,000 | No Value Available | |
| Previous Owner | $280,000 | Purchase Money Mortgage | |
| Previous Owner | $177,500 | No Value Available | |
| Previous Owner | $160,900 | No Value Available |
Property History
| Date | Event | Price | Change | Sq Ft Price |
|---|---|---|---|---|
| 07/09/2020 07/09/20 | Sold | $397,500 | +4.6% | $160 / Sq Ft |
| 06/04/2020 06/04/20 | Pending | -- | -- | -- |
| 06/01/2020 06/01/20 | For Sale | $379,900 | +7.0% | $152 / Sq Ft |
| 11/20/2018 11/20/18 | Sold | $355,000 | -1.4% | $142 / Sq Ft |
| 11/14/2018 11/14/18 | Pending | -- | -- | -- |
| 09/25/2018 09/25/18 | For Sale | $359,900 | +30.9% | $144 / Sq Ft |
| 02/29/2016 02/29/16 | Sold | $275,000 | -4.8% | $129 / Sq Ft |
| 12/10/2015 12/10/15 | Pending | -- | -- | -- |
| 12/04/2015 12/04/15 | For Sale | $289,000 | -- | $136 / Sq Ft |
Tax History Compared to Growth
Tax History
| Year | Tax Paid | Tax Assessment Tax Assessment Total Assessment is a certain percentage of the fair market value that is determined by local assessors to be the total taxable value of land and additions on the property. | Land | Improvement |
|---|---|---|---|---|
| 2023 | $8,119 | $430,500 | $116,500 | $314,000 |
| 2022 | $7,852 | $430,500 | $116,500 | $314,000 |
| 2021 | $7,611 | $430,500 | $116,500 | $314,000 |
| 2020 | $7,585 | $307,600 | $80,400 | $227,200 |
| 2019 | $7,481 | $307,600 | $80,400 | $227,200 |
| 2018 | $7,211 | $304,500 | $80,400 | $224,100 |
| 2017 | $7,101 | $304,500 | $80,400 | $224,100 |
| 2016 | $7,046 | $304,500 | $80,400 | $224,100 |
| 2015 | $6,755 | $288,200 | $76,900 | $211,300 |
| 2014 | $6,773 | $288,200 | $76,900 | $211,300 |
| 2013 | $6,533 | $288,200 | $76,900 | $211,300 |
Agents Affiliated with this Home
-
Hollie Strandson

Seller's Agent in 2020
Hollie Strandson
Five North Realty Group, Inc.
(603) 819-3513
100 Total Sales
-
Caroline Nadeau

Buyer's Agent in 2020
Caroline Nadeau
The Gove Group Real Estate, LLC
(603) 770-8873
71 Total Sales
-
Molleigh McGovern

Buyer's Agent in 2018
Molleigh McGovern
Keller Williams Realty-Metropolitan
(603) 860-8862
1 in this area
79 Total Sales
-
Cameron Lilley

Seller's Agent in 2016
Cameron Lilley
Coldwell Banker Realty Bedford NH
(603) 370-7852
2 in this area
61 Total Sales
Map
Source: PrimeMLS
MLS Number: 4720467
APN: MNCH-000867-000000-000001Q
- TBD Wellington Rd
- 280 Ledgewood Way
- 166 Morse Rd
- 112 Morse Rd
- 138 Karatzas Ave
- 106 Karatzas Ave
- 230 Eastern Ave Unit 103
- 89 Eastern Ave Unit S306
- 2085 Wellington Rd
- 9 Mission Ave
- 265 Edward J Roy Dr Unit 211
- 196 Brookview Dr
- 138 Fox Hollow Way
- 922 Fox Hollow Way
- 715 Fox Hollow Way
- 80 Dartmouth Dr Unit 9
- 228 Whittington St
- 100 Dartmouth Dr Unit Lot 8
- 162 Madison Way
- 4 Johns Dr Unit A
