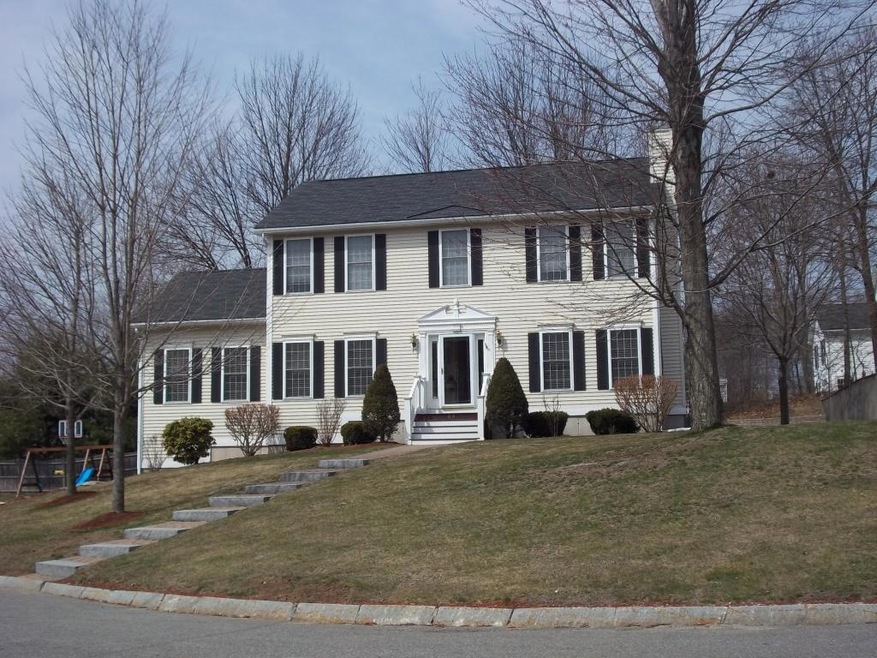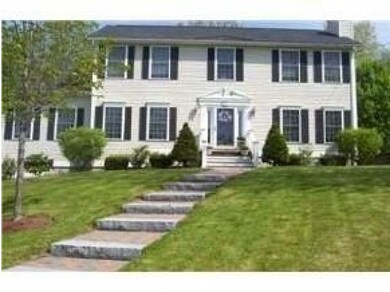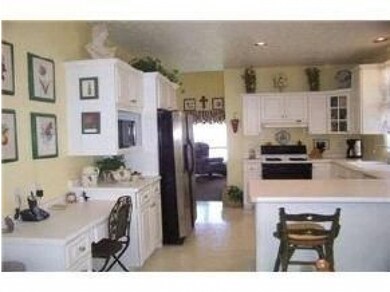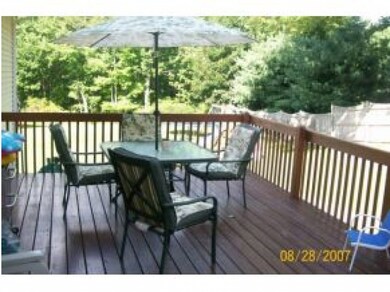
69 Independence Ln Manchester, NH 03104
Wellington NeighborhoodHighlights
- Colonial Architecture
- Cathedral Ceiling
- Walk-In Pantry
- Deck
- Wood Flooring
- Cul-De-Sac
About This Home
As of July 2020Beautifully landscaped home with irrigation located in desirable Governor Hill Estates. Take in the expansive feel from 9 foot ceilings while you stroll through this 4 bedroom 3 bath colonial with an inviting tiled foyer, hardwood adorned formal dinignrom, elegant living room with marble surround and cathedral ceilings. Nicely equipped with central air and your private deck all on a lovely lot at the end of a cul-de-sac. Subject to third party approval. Bank has agreed to work with seller on short sale. Make this a priority on list.
Last Agent to Sell the Property
Coldwell Banker Realty Bedford NH License #067025 Listed on: 12/04/2015

Home Details
Home Type
- Single Family
Est. Annual Taxes
- $6,773
Year Built
- Built in 1998
Lot Details
- 0.29 Acre Lot
- Cul-De-Sac
- Property is Fully Fenced
- Landscaped
- Lot Sloped Up
- Irrigation
Parking
- 2 Car Garage
- Automatic Garage Door Opener
Home Design
- Colonial Architecture
- Garrison Architecture
- Concrete Foundation
- Wood Frame Construction
- Shingle Roof
- Vinyl Siding
Interior Spaces
- 2-Story Property
- Cathedral Ceiling
- Ceiling Fan
- Window Treatments
- Combination Kitchen and Dining Room
- Home Security System
- Laundry on main level
Kitchen
- Walk-In Pantry
- Gas Range
- Dishwasher
- Kitchen Island
Flooring
- Wood
- Carpet
- Tile
Bedrooms and Bathrooms
- 3 Bedrooms
- En-Suite Primary Bedroom
Unfinished Basement
- Basement Fills Entire Space Under The House
- Walk-Up Access
- Natural lighting in basement
Outdoor Features
- Deck
Schools
- Weston Elementary School
- Hillside Middle School
Utilities
- Baseboard Heating
- Heating System Uses Natural Gas
- 200+ Amp Service
- Natural Gas Water Heater
Community Details
- Governor Hill Subdivision
Ownership History
Purchase Details
Home Financials for this Owner
Home Financials are based on the most recent Mortgage that was taken out on this home.Purchase Details
Home Financials for this Owner
Home Financials are based on the most recent Mortgage that was taken out on this home.Purchase Details
Purchase Details
Purchase Details
Home Financials for this Owner
Home Financials are based on the most recent Mortgage that was taken out on this home.Purchase Details
Home Financials for this Owner
Home Financials are based on the most recent Mortgage that was taken out on this home.Purchase Details
Home Financials for this Owner
Home Financials are based on the most recent Mortgage that was taken out on this home.Purchase Details
Home Financials for this Owner
Home Financials are based on the most recent Mortgage that was taken out on this home.Similar Home in Manchester, NH
Home Values in the Area
Average Home Value in this Area
Purchase History
| Date | Type | Sale Price | Title Company |
|---|---|---|---|
| Warranty Deed | $397,533 | None Available | |
| Warranty Deed | $355,000 | -- | |
| Warranty Deed | -- | -- | |
| Warranty Deed | -- | -- | |
| Quit Claim Deed | -- | -- | |
| Warranty Deed | $275,000 | -- | |
| Deed | $350,000 | -- | |
| Warranty Deed | $177,500 | -- | |
| Warranty Deed | $174,900 | -- |
Mortgage History
| Date | Status | Loan Amount | Loan Type |
|---|---|---|---|
| Open | $318,000 | Purchase Money Mortgage | |
| Previous Owner | $305,000 | Purchase Money Mortgage | |
| Previous Owner | $284,000 | No Value Available | |
| Previous Owner | $280,000 | Purchase Money Mortgage | |
| Previous Owner | $177,500 | No Value Available | |
| Previous Owner | $160,900 | No Value Available |
Property History
| Date | Event | Price | Change | Sq Ft Price |
|---|---|---|---|---|
| 07/09/2020 07/09/20 | Sold | $397,500 | +4.6% | $160 / Sq Ft |
| 06/04/2020 06/04/20 | Pending | -- | -- | -- |
| 06/01/2020 06/01/20 | For Sale | $379,900 | +7.0% | $152 / Sq Ft |
| 11/20/2018 11/20/18 | Sold | $355,000 | -1.4% | $142 / Sq Ft |
| 11/14/2018 11/14/18 | Pending | -- | -- | -- |
| 09/25/2018 09/25/18 | For Sale | $359,900 | +30.9% | $144 / Sq Ft |
| 02/29/2016 02/29/16 | Sold | $275,000 | -4.8% | $129 / Sq Ft |
| 12/10/2015 12/10/15 | Pending | -- | -- | -- |
| 12/04/2015 12/04/15 | For Sale | $289,000 | -- | $136 / Sq Ft |
Tax History Compared to Growth
Tax History
| Year | Tax Paid | Tax Assessment Tax Assessment Total Assessment is a certain percentage of the fair market value that is determined by local assessors to be the total taxable value of land and additions on the property. | Land | Improvement |
|---|---|---|---|---|
| 2023 | $8,119 | $430,500 | $116,500 | $314,000 |
| 2022 | $7,852 | $430,500 | $116,500 | $314,000 |
| 2021 | $7,611 | $430,500 | $116,500 | $314,000 |
| 2020 | $7,585 | $307,600 | $80,400 | $227,200 |
| 2019 | $7,481 | $307,600 | $80,400 | $227,200 |
| 2018 | $7,211 | $304,500 | $80,400 | $224,100 |
| 2017 | $7,101 | $304,500 | $80,400 | $224,100 |
| 2016 | $7,046 | $304,500 | $80,400 | $224,100 |
| 2015 | $6,755 | $288,200 | $76,900 | $211,300 |
| 2014 | $6,773 | $288,200 | $76,900 | $211,300 |
| 2013 | $6,533 | $288,200 | $76,900 | $211,300 |
Agents Affiliated with this Home
-
Hollie Strandson

Seller's Agent in 2020
Hollie Strandson
Five North Realty Group, Inc.
(603) 819-3513
1 in this area
101 Total Sales
-
Caroline Nadeau

Buyer's Agent in 2020
Caroline Nadeau
The Gove Group Real Estate, LLC
(603) 770-8873
1 in this area
71 Total Sales
-
Molleigh McGovern

Buyer's Agent in 2018
Molleigh McGovern
Keller Williams Realty-Metropolitan
(603) 860-8862
1 in this area
79 Total Sales
-
Cameron Lilley

Seller's Agent in 2016
Cameron Lilley
Coldwell Banker Realty Bedford NH
(603) 370-7852
2 in this area
61 Total Sales
Map
Source: PrimeMLS
MLS Number: 4462664
APN: MNCH-000867-000000-000001Q
- 1310 Wellington Rd
- TBD Wellington Rd
- 280 Ledgewood Way
- 166 Morse Rd
- 187 Eastern Ave Unit 303
- 138 Karatzas Ave
- 106 Karatzas Ave
- 122 Eastern Ave Unit 303
- 50 Edward J Roy Dr Unit 38
- 89 Eastern Ave Unit S306
- 265 Edward J Roy Dr Unit 211
- 245 Edward J Roy Dr Unit 310
- 39 Foxwood Cir
- 380 Wellington Hill Rd
- 47 Foch St
- 922 Fox Hollow Way
- 715 Fox Hollow Way
- 80 Dartmouth Dr Unit 9
- 228 Whittington St
- 100 Dartmouth Dr Unit Lot 8



