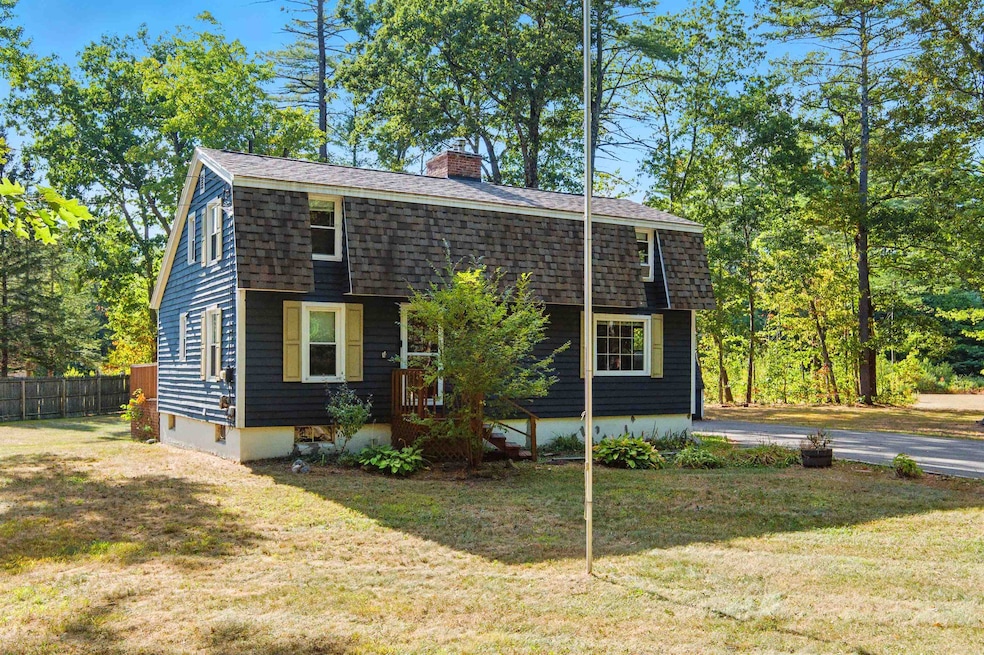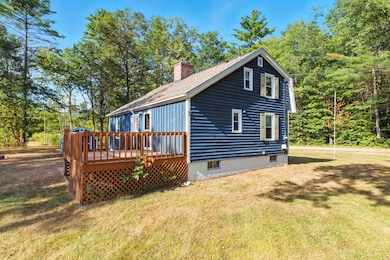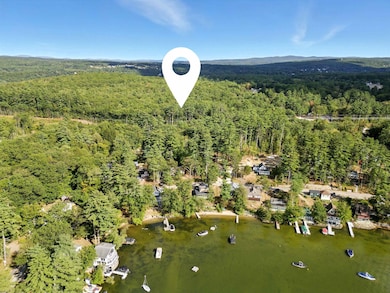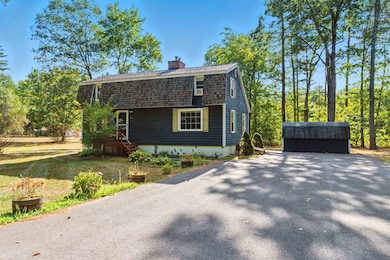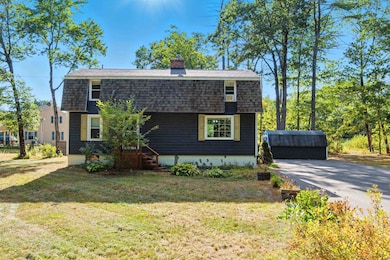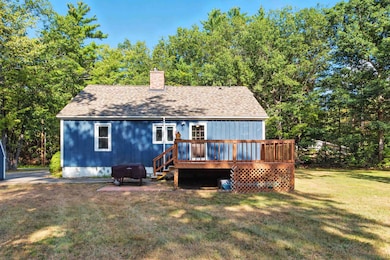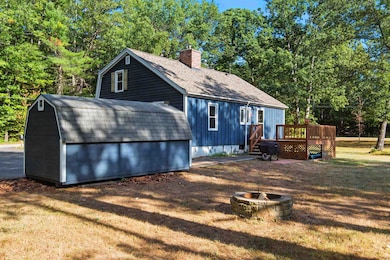69 Lake Ave Franklin, NH 03235
Estimated payment $2,770/month
Highlights
- Water Access
- Deck
- Saltbox Architecture
- 2.76 Acre Lot
- Lake, Pond or Stream
- Wood Flooring
About This Home
Welcome home to Franklin, NH, where charm and comfort meet in this beautiful 3-bedroom, 2-bath home just steps from Webster Lake. From the moment you walk in, you’ll notice the perfect blend of classic character and modern updates—featuring original exposed beams, custom finishes, and inviting spaces that make you feel right at home.
The open-concept layout is ideal for gathering with friends and family, while large windows fill the home with natural light and views of the surrounding greenery. Step outside and you’re immediately connected to nature—the property abuts the Northern Rail Trail, offering endless opportunities for walking, biking, and outdoor adventure right from your backyard.
Whether you’re sipping coffee on the porch, kayaking on Webster Lake, or hosting summer barbecues in the yard, this home offers the best of New England living—warm, welcoming, and full of charm.
Don’t miss your chance to make this Franklin gem your own. Schedule your private showing today and fall in love with lake life living!
Home Details
Home Type
- Single Family
Est. Annual Taxes
- $5,474
Year Built
- Built in 1980
Lot Details
- 2.76 Acre Lot
- Level Lot
- Garden
- Property is zoned LP
Home Design
- Saltbox Architecture
- Concrete Foundation
- Block Foundation
- Wood Frame Construction
Interior Spaces
- Property has 2 Levels
- Woodwork
- Ceiling Fan
- Self Contained Fireplace Unit Or Insert
- Natural Light
- Blinds
- Entrance Foyer
- Open Floorplan
- Fire and Smoke Detector
Kitchen
- Range Hood
- Microwave
- Dishwasher
Flooring
- Wood
- Tile
- Vinyl Plank
Bedrooms and Bathrooms
- 3 Bedrooms
- Main Floor Bedroom
Laundry
- Dryer
- Washer
Basement
- Basement Fills Entire Space Under The House
- Interior Basement Entry
Parking
- Driveway
- Paved Parking
Accessible Home Design
- Accessible Full Bathroom
- Hard or Low Nap Flooring
Outdoor Features
- Water Access
- Municipal Residents Have Water Access Only
- Lake, Pond or Stream
- Deck
- Shed
Schools
- Paul A. Smith Elementary School
- Franklin Middle School
- Franklin High School
Utilities
- Baseboard Heating
- Hot Water Heating System
- Programmable Thermostat
- Septic Tank
- Leach Field
Community Details
- Trails
Listing and Financial Details
- Tax Lot 407
- Assessor Parcel Number 76
Map
Home Values in the Area
Average Home Value in this Area
Tax History
| Year | Tax Paid | Tax Assessment Tax Assessment Total Assessment is a certain percentage of the fair market value that is determined by local assessors to be the total taxable value of land and additions on the property. | Land | Improvement |
|---|---|---|---|---|
| 2024 | $5,474 | $319,200 | $99,800 | $219,400 |
| 2023 | $4,797 | $295,000 | $94,800 | $200,200 |
| 2022 | $4,241 | $173,900 | $71,300 | $102,600 |
| 2021 | $4,036 | $173,900 | $71,300 | $102,600 |
| 2020 | $3,972 | $173,900 | $71,300 | $102,600 |
| 2019 | $3,908 | $173,900 | $71,300 | $102,600 |
| 2018 | $3,819 | $173,900 | $71,300 | $102,600 |
| 2017 | $4,210 | $164,700 | $64,600 | $100,100 |
| 2016 | $4,155 | $164,700 | $64,600 | $100,100 |
| 2015 | $2,876 | $115,290 | $45,220 | $70,070 |
| 2011 | $3,837 | $178,300 | $64,600 | $113,700 |
Property History
| Date | Event | Price | List to Sale | Price per Sq Ft | Prior Sale |
|---|---|---|---|---|---|
| 09/09/2025 09/09/25 | For Sale | $439,000 | +8.1% | $281 / Sq Ft | |
| 07/19/2024 07/19/24 | Sold | $406,000 | +1.5% | $260 / Sq Ft | View Prior Sale |
| 05/01/2024 05/01/24 | Pending | -- | -- | -- | |
| 04/23/2024 04/23/24 | For Sale | $400,000 | +70.9% | $256 / Sq Ft | |
| 06/19/2020 06/19/20 | Sold | $234,000 | +4.0% | $135 / Sq Ft | View Prior Sale |
| 04/29/2020 04/29/20 | Pending | -- | -- | -- | |
| 04/23/2020 04/23/20 | For Sale | $224,900 | -- | $130 / Sq Ft |
Purchase History
| Date | Type | Sale Price | Title Company |
|---|---|---|---|
| Warranty Deed | $406,000 | None Available | |
| Warranty Deed | $406,000 | None Available | |
| Warranty Deed | $406,000 | None Available | |
| Warranty Deed | $234,000 | None Available | |
| Warranty Deed | $234,000 | None Available | |
| Warranty Deed | $234,000 | None Available | |
| Warranty Deed | $100,000 | -- | |
| Warranty Deed | $100,000 | -- |
Mortgage History
| Date | Status | Loan Amount | Loan Type |
|---|---|---|---|
| Open | $385,700 | Purchase Money Mortgage | |
| Closed | $385,700 | Purchase Money Mortgage | |
| Previous Owner | $239,382 | VA | |
| Closed | $0 | No Value Available |
Source: PrimeMLS
MLS Number: 5060493
APN: FRKN-000076-000407
- 00 Finch and Kidder Ave
- 53 Lark St
- 21 Lake Ave
- 36 Lark St
- 8 Smiling Hill Rd
- 28 Pine Colony Rd
- 251 Hill Rd
- 4 Trail St
- 261 N Main St
- 236 N Main St
- 11 Racine St
- 187 Summit St
- 104 New Hampton Rd
- 150 Victory Dr
- 16 Liberty Ave
- 55 Freedom Dr
- 21 Mountain View Dr
- 157 Summit St
- 140 Summit St
- 0 Rowell Dr Unit 406 5043422
- 24 Clark St
- 189 E Bow St Unit A
- 155 S Main St Unit 7
- 408 Central St Unit 6
- 71 Winnipesaukee St
- 80 Terrace Rd
- 3 Clark Rd
- 4 Deer St Unit 16
- 258 Main St Unit Suite 3
- 4 Commerce St Unit 2
- 501 Bean Hill Rd Unit 1 bedroom for rent
- 0 Cardigan Ct
- 6 Hill Rd
- 40 Beech St Unit 40 A
- 16 Central St Unit 2A
- 75 Summer St
- 75 Summer St Unit 2
- 25 School St Unit 102
- 26-28 High St
- 140 N Main St Unit B
