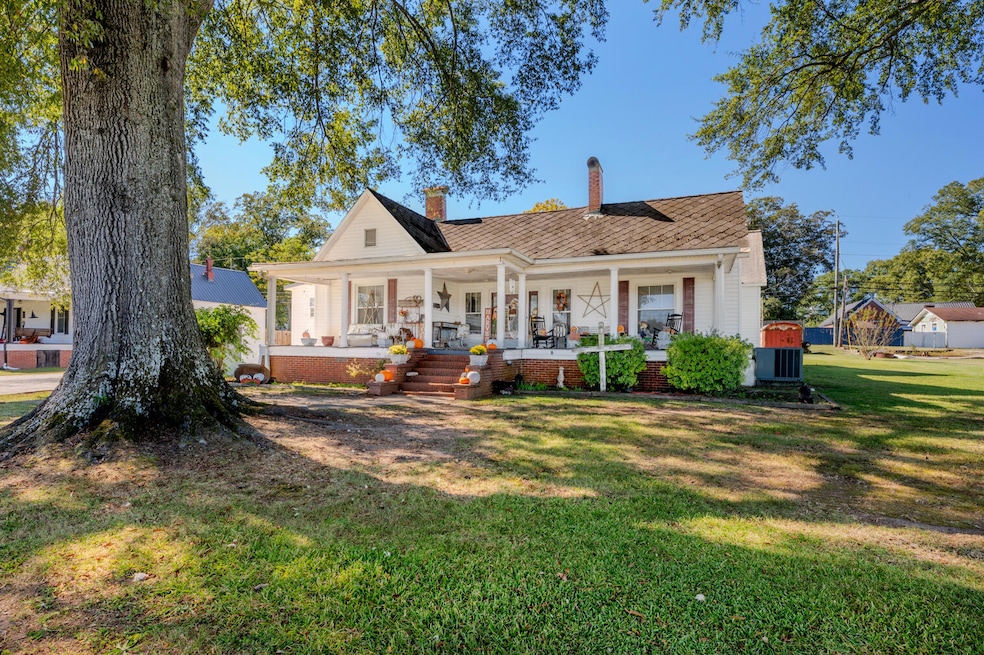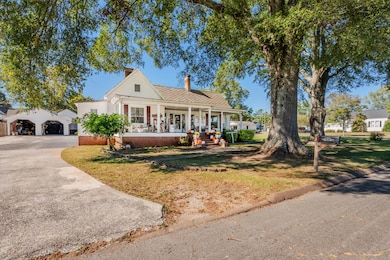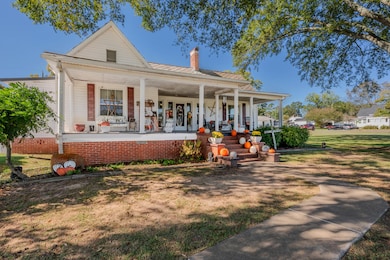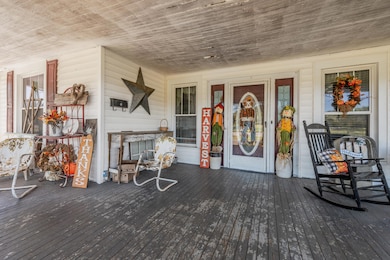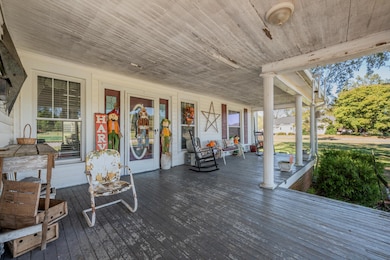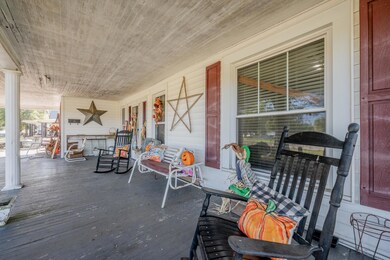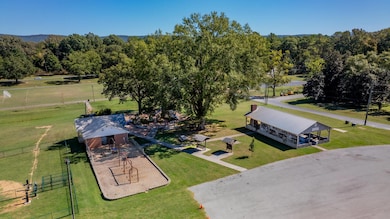Estimated payment $1,283/month
Highlights
- Popular Property
- Wood Flooring
- Granite Countertops
- Trion Elementary School Rated A-
- High Ceiling
- No HOA
About This Home
Picture yourself in this lovely 1880's residence, nestled in the heart of Trion ZONED for TRION CITY SCHOOLS, just steps away from a thriving hub of amenities, including a walking track, playground, pavilion, disc golf, splash pad and more. This 3 bedroom, 2 bath gem boasts very spacious rooms, high ceilings, and a formal dining room, perfectly complemented by a beautifully remodeled kitchen featuring soft close cabinetry, granite counters, and modern appliances. The property's captivating 1880's-era large front porch is very relaxing to sit and enjoy a cup of coffee or a glass of southern, sweet tea. The living room boasts an open dining area, breakfast bar and wood-burning fireplace. The exterior of home offers vinyl siding with newer vinyl windows throughout except in two windows located on back of home, back covered porch, two vehicle carport detached, shared driveway and one single car detached garage, also shared. As a bonus, there is a cellar accessible from the exterior of home. The option to purchase an adjacent lot presents boundless potential for growth and transformation. While the owner has undertaken some upgrades, other repairs remain needed, providing a unique chance to leave your mark on this extraordinary property in the city limits of Trion. The seller is offering this home in its current state AS IS, ready for its new owner to unlock its full potential.
Home Details
Home Type
- Single Family
Est. Annual Taxes
- $1,511
Year Built
- Built in 1885
Lot Details
- 0.33 Acre Lot
- Lot Dimensions are 100x145
- Level Lot
Home Design
- Block Foundation
- Vinyl Siding
Interior Spaces
- 1,992 Sq Ft Home
- 1-Story Property
- Built-In Features
- High Ceiling
- Ceiling Fan
- Living Room with Fireplace
- Formal Dining Room
- Laundry Room
Kitchen
- Electric Range
- Dishwasher
- Granite Countertops
Flooring
- Wood
- Tile
- Luxury Vinyl Tile
Bedrooms and Bathrooms
- 3 Bedrooms
- Split Bedroom Floorplan
- 2 Full Bathrooms
Parking
- Driveway
- Off-Street Parking
Outdoor Features
- Covered Patio or Porch
- Outdoor Storage
- Outbuilding
Schools
- Trion Elementary School
- Trion Middle School
- Trion High School
Utilities
- Central Heating and Cooling System
- Heating System Uses Natural Gas
Community Details
- No Home Owners Association
Listing and Financial Details
- Assessor Parcel Number 00t14-00000-032
Map
Home Values in the Area
Average Home Value in this Area
Tax History
| Year | Tax Paid | Tax Assessment Tax Assessment Total Assessment is a certain percentage of the fair market value that is determined by local assessors to be the total taxable value of land and additions on the property. | Land | Improvement |
|---|---|---|---|---|
| 2024 | $1,569 | $65,676 | $1,440 | $64,236 |
| 2023 | $1,939 | $65,676 | $1,440 | $64,236 |
| 2022 | $624 | $38,846 | $2,842 | $36,004 |
| 2021 | $554 | $30,161 | $2,842 | $27,319 |
| 2020 | $592 | $30,161 | $2,842 | $27,319 |
| 2019 | $603 | $30,161 | $2,842 | $27,319 |
| 2018 | $560 | $30,161 | $2,842 | $27,319 |
| 2017 | $608 | $32,173 | $2,851 | $29,322 |
| 2016 | $487 | $32,173 | $2,851 | $29,322 |
| 2015 | -- | $29,161 | $2,851 | $26,310 |
| 2014 | -- | $29,162 | $2,851 | $26,311 |
| 2013 | -- | $29,162 | $2,851 | $26,310 |
Property History
| Date | Event | Price | List to Sale | Price per Sq Ft |
|---|---|---|---|---|
| 10/17/2025 10/17/25 | For Sale | $219,900 | -- | $110 / Sq Ft |
Purchase History
| Date | Type | Sale Price | Title Company |
|---|---|---|---|
| Warranty Deed | $51,000 | -- | |
| Deed | $80,000 | -- | |
| Deed | $80,000 | -- | |
| Foreclosure Deed | $98,100 | -- |
Mortgage History
| Date | Status | Loan Amount | Loan Type |
|---|---|---|---|
| Previous Owner | $76,000 | New Conventional | |
| Previous Owner | $76,000 | New Conventional |
Source: Greater Chattanooga REALTORS®
MLS Number: 1522538
APN: 00T14-00000-032-000
- 1654 Old Hwy 27
- 8 Kay Dr
- 60 Milton Cir
- 51 Lake Terrace Dr
- 26 Enloe St
- 112 Villas Ln NE
- 640 Warren Rd NE
- 88 Brown Estates Dr
- 4582 Highway N 27
- 122 Malone Dr NW
- 458 Woods Rd NW
- 99 Windwood Way NW
- 105 Asbury Dr
- 1349 Redmond Cir NW
- 42 Round Rock Cir NE
- 34 Lyons Dr NW Unit A
- 17 Granite Way NE
- 100 Woodrow Wilson Way NW
- 156 Cook Rd NW
- 6 Westlyn Dr SW
