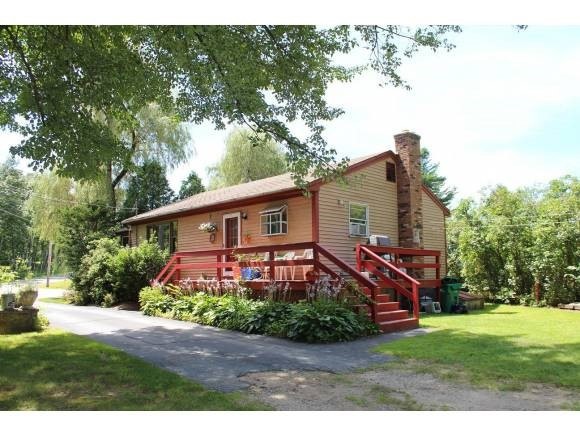
69 Oak St Rochester, NH 03839
Estimated Value: $343,000 - $372,796
Highlights
- Barn
- Enclosed patio or porch
- Baseboard Heating
- Deck
- Landscaped
- Level Lot
About This Home
As of October 2013Adorable house on almost a half acre lot. Relaxing on the closed in front porch may be a favorite spot for morning coffee or just watching the world go by. Eat-in kitchen, spacious living room overlooking the deck, and 2 bedrooms. The back yard has a barn for all those toys one needs to store, gardens and lots of space. Great location. Close to shopping, restaurants, the downtown area and the turnpike.
Last Agent to Sell the Property
Linda Miller-Tripp
RE/MAX Realty Group License #052566 Listed on: 08/04/2013

Home Details
Home Type
- Single Family
Est. Annual Taxes
- $4,062
Year Built
- Built in 1989
Lot Details
- 0.46 Acre Lot
- Landscaped
- Level Lot
- Property is zoned R1
Home Design
- Concrete Foundation
- Wood Frame Construction
- Shingle Roof
- Clap Board Siding
Interior Spaces
- 864 Sq Ft Home
- 1-Story Property
- Electric Range
Flooring
- Carpet
- Laminate
- Vinyl
Bedrooms and Bathrooms
- 2 Bedrooms
- 1 Full Bathroom
Unfinished Basement
- Basement Fills Entire Space Under The House
- Interior Basement Entry
- Sump Pump
Parking
- 5 Car Parking Spaces
- Paved Parking
Outdoor Features
- Deck
- Enclosed patio or porch
Schools
- Rochester Middle School
- Spaulding High School
Farming
- Barn
Utilities
- Baseboard Heating
- Hot Water Heating System
- Heating System Uses Oil
- 100 Amp Service
- Private Water Source
- Dug Well
- Electric Water Heater
Listing and Financial Details
- Exclusions: Wood Stove, Shed, Washer and Dryer
Ownership History
Purchase Details
Home Financials for this Owner
Home Financials are based on the most recent Mortgage that was taken out on this home.Purchase Details
Home Financials for this Owner
Home Financials are based on the most recent Mortgage that was taken out on this home.Similar Homes in Rochester, NH
Home Values in the Area
Average Home Value in this Area
Purchase History
| Date | Buyer | Sale Price | Title Company |
|---|---|---|---|
| Shute George R | $10,000 | -- | |
| Barker Marinda L | $125,000 | -- | |
| Barker Marinda L | $125,000 | -- |
Mortgage History
| Date | Status | Borrower | Loan Amount |
|---|---|---|---|
| Open | Barker Marinda L | $130,000 | |
| Closed | Barker Marinda L | $130,000 | |
| Closed | Barker Marinda L | $0 |
Property History
| Date | Event | Price | Change | Sq Ft Price |
|---|---|---|---|---|
| 10/21/2013 10/21/13 | Sold | $125,000 | -7.3% | $145 / Sq Ft |
| 09/03/2013 09/03/13 | Pending | -- | -- | -- |
| 08/04/2013 08/04/13 | For Sale | $134,900 | -- | $156 / Sq Ft |
Tax History Compared to Growth
Tax History
| Year | Tax Paid | Tax Assessment Tax Assessment Total Assessment is a certain percentage of the fair market value that is determined by local assessors to be the total taxable value of land and additions on the property. | Land | Improvement |
|---|---|---|---|---|
| 2024 | $5,557 | $374,200 | $96,000 | $278,200 |
| 2023 | $5,035 | $195,600 | $45,900 | $149,700 |
| 2022 | $4,945 | $195,600 | $45,900 | $149,700 |
| 2021 | $4,822 | $195,600 | $45,900 | $149,700 |
| 2020 | $4,565 | $185,500 | $46,000 | $139,500 |
| 2019 | $4,619 | $185,500 | $46,000 | $139,500 |
| 2018 | $4,505 | $163,700 | $41,400 | $122,300 |
| 2017 | $4,310 | $163,700 | $41,400 | $122,300 |
| 2016 | $4,499 | $159,200 | $41,400 | $117,800 |
| 2015 | $4,481 | $159,200 | $41,400 | $117,800 |
| 2014 | $4,252 | $154,800 | $41,400 | $113,400 |
| 2013 | $4,170 | $158,200 | $55,100 | $103,100 |
| 2012 | $4,063 | $158,200 | $55,100 | $103,100 |
Agents Affiliated with this Home
-

Seller's Agent in 2013
Linda Miller-Tripp
RE/MAX
(603) 534-8239
-
Jeanette Bandouveres

Buyer's Agent in 2013
Jeanette Bandouveres
Great Island Realty LLC
(603) 557-7089
22 in this area
104 Total Sales
Map
Source: PrimeMLS
MLS Number: 4260059
APN: RCHE-000251-000215
- 41 Mavis Ave
- 2 Ramsey Dr
- 34 Darby Ln
- 19 Darby Ln
- 24 Birdie Grove Unit D
- 24 Birdie Grove Unit F
- 24 Birdie Grove Unit E
- 24 Birdie Grove Unit A
- 81 Hansonville Rd
- 40 Dry Hill Rd Unit Lot 0250/0006/0000
- 6 Orange St
- 58 Pickering Rd
- 122 Flagg Rd
- 3 Cedarbrook Ave Unit C
- 30 Emerson Ave
- 7 Waverly St
- 50 Meadow Ln
- 135 Mahala Way
- 83 Stillwater Cir
- 399 Gonic Rd
