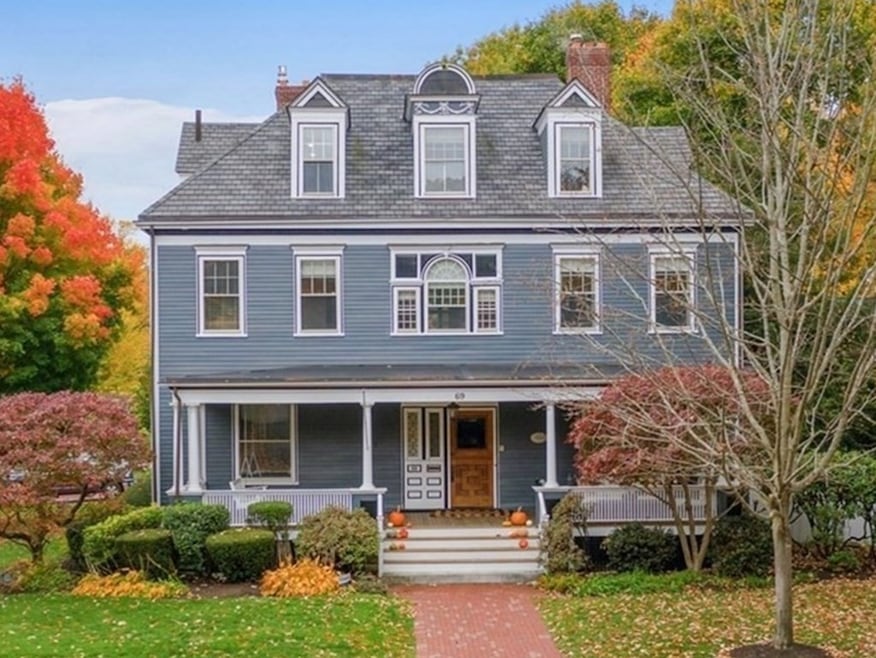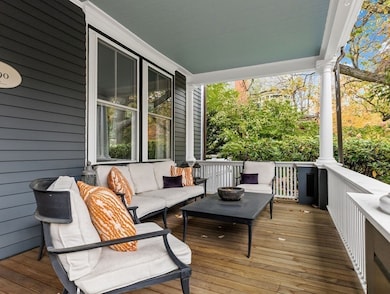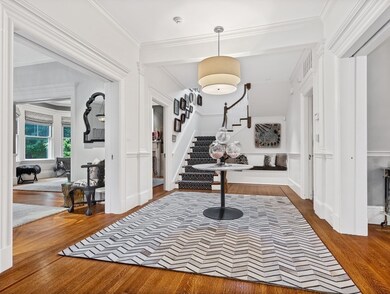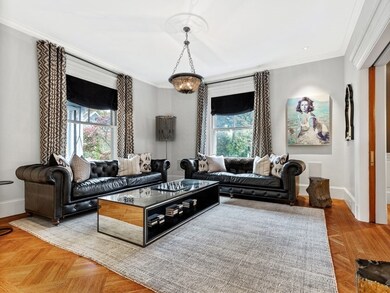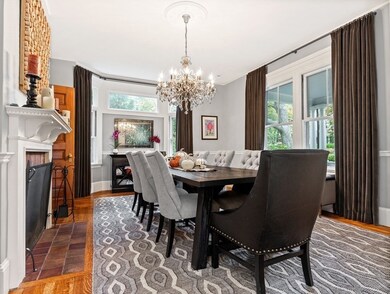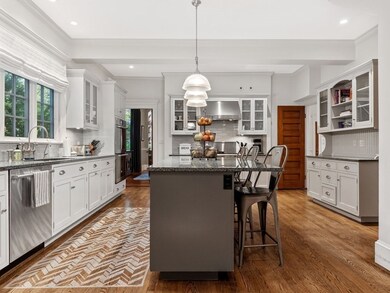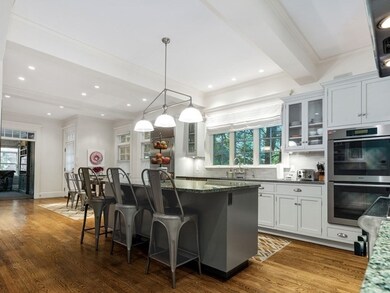69 Prince St West Newton, MA 02465
West Newton NeighborhoodHighlights
- Golf Course Community
- Medical Services
- Custom Closet System
- Peirce Elementary School Rated A+
- Home Theater
- Deck
About This Home
This 6 BR 4.5 BA nearly 7,000sf Colonial Revival in highly sought-after West Newton Hill has all the makings of the perfect rental – DELEADED, beautifully renovated throughout, 2-car garage w/EV, level fully fenced yard and prof’ly landscaped 17,000+ sf lot. The home comes fully furnished – literally just move in! The covered front porch leads to a grand entry foyer, lovely formal dining, dual living / entertaining rooms and a fabulous kitchen w/ custom cabinets, high end appliances, island w/ breakfast bar and sunny breakfast area. Off he kitchen are a huge family room with vaulted ceilings, powder room and office. Upstairs boasts an exceptional primary suite w/sitting room, private roof deck & lovely bath. Family bedrooms are spacious & baths beautifully updated, and laundry conveniently located. Lower level walk-out provides great w/media & bonus rooms, full bath & storage. A++ location walkable to Pierce & West Newton Square; easy Pike access to zip to Boston/ Cambridge too!
Home Details
Home Type
- Single Family
Est. Annual Taxes
- $42,811
Year Built
- Built in 1895
Lot Details
- 0.39 Acre Lot
- Fenced Yard
- Fenced
Parking
- 2 Car Garage
Interior Spaces
- Vaulted Ceiling
- Bay Window
- Family Room with Fireplace
- Sitting Room
- Dining Room with Fireplace
- 5 Fireplaces
- Home Theater
- Play Room
- Gallery
- Home Security System
Kitchen
- Breakfast Bar
- Oven
- Range with Range Hood
- Microwave
- Dishwasher
- Kitchen Island
- Solid Surface Countertops
- Disposal
Flooring
- Wood
- Laminate
- Marble
- Ceramic Tile
Bedrooms and Bathrooms
- 6 Bedrooms
- Primary bedroom located on second floor
- Custom Closet System
- Double Vanity
Laundry
- Laundry on upper level
- Dryer
- Washer
Outdoor Features
- Deck
- Patio
- Rain Gutters
- Porch
Location
- Property is near public transit
- Property is near schools
Schools
- Peirce Elementary School
- Day Middle School
- North High School
Utilities
- Cooling Available
- Heating System Uses Natural Gas
- Hydro-Air Heating System
Listing and Financial Details
- Security Deposit $13,750
- Property Available on 7/1/25
- Rent includes water, sewer, gardener
- Assessor Parcel Number S:32 B:010 L:0008,687713
Community Details
Overview
- No Home Owners Association
Amenities
- Medical Services
- Shops
Recreation
- Golf Course Community
- Tennis Courts
- Jogging Path
Pet Policy
- Call for details about the types of pets allowed
Map
Source: MLS Property Information Network (MLS PIN)
MLS Number: 73374149
APN: NEWT-000032-000010-000008
- 23 Ascenta Terrace
- 26 Sterling St
- 141 Prince St
- 12 Inis Cir
- 222 Prince St
- 55 Hillside Ave
- 68 Mignon Rd
- 104 Oldham Rd
- 15 Simms Ct
- 326 Austin St
- 1337 Commonwealth Ave
- 0 Duncan Rd Unit 72925240
- 56 Bigelow Rd
- 56 & 70 Bigelow Rd
- 11 Prospect St Unit 11
- 66 Webster St
- 70 Bigelow Rd
- 1245 Commonwealth Ave
- 23 Troy Ln Unit 23
- 185 Valentine St
- 38 Tennyson Rd
- 25 Westfield Rd Unit 1
- 25 Westfield Rd Unit STU W. Newton
- 79 Chestnut St Unit 1
- 1595 Commonwealth Ave
- 371 Austin St
- 1560 Washington St Unit 1
- 1383 Washington St Unit 3
- 1383 Washington St
- 1561 Washington St Unit 1
- 10 Gilbert St Unit 1
- 10 Gilbert St
- 56 Bigelow Rd
- 90 Elm St Unit R
- 8 Gilbert St
- 930 Watertown St Unit 2
- 934 Watertown St Unit 2
- 14-16 Cotter Rd Unit 2
- 1725 Commonwealth Ave Unit 3
