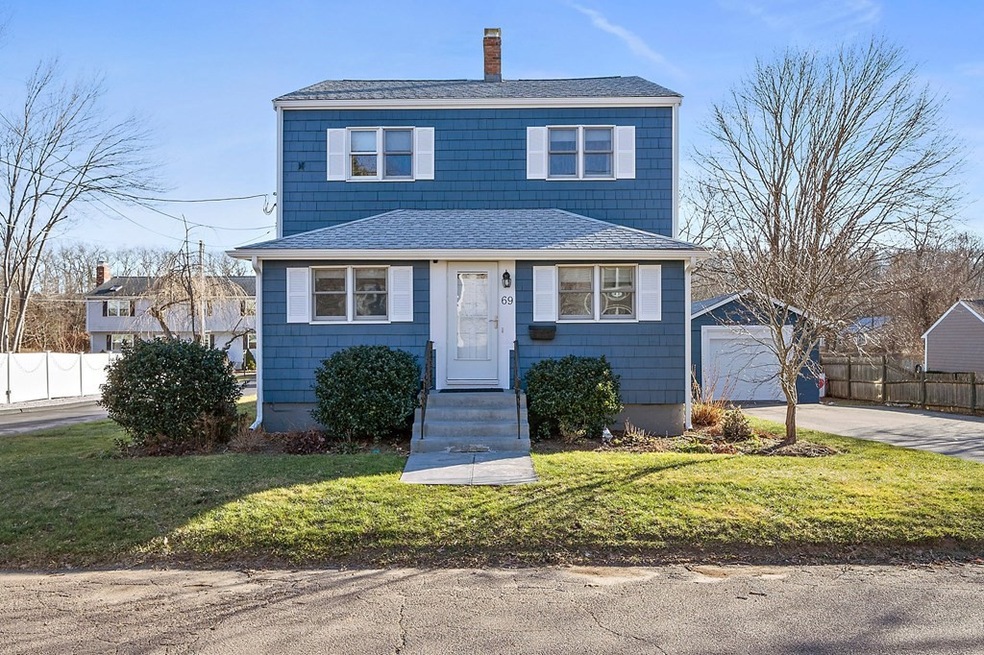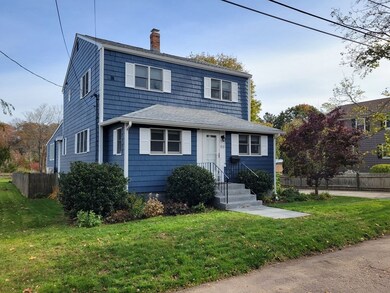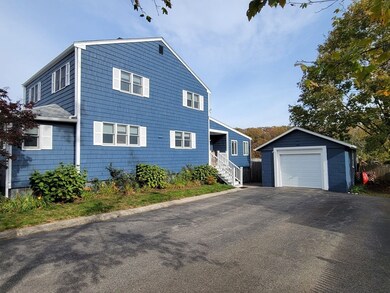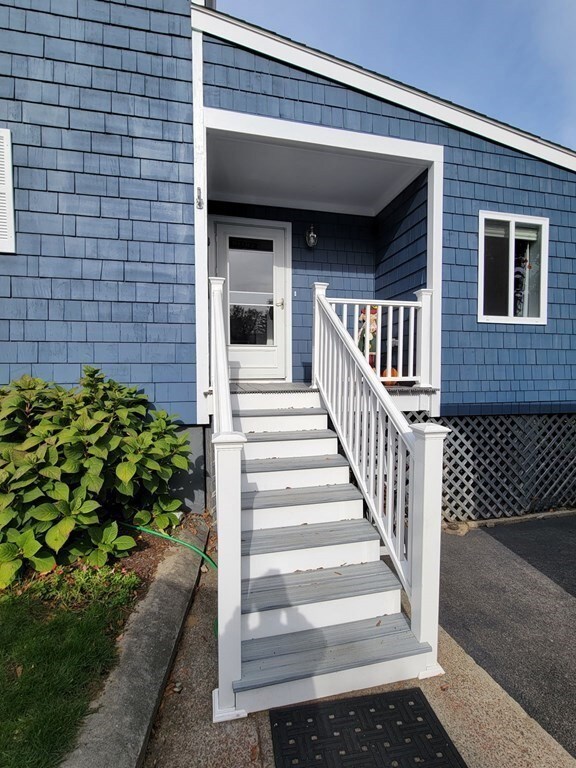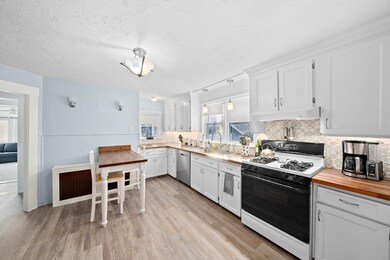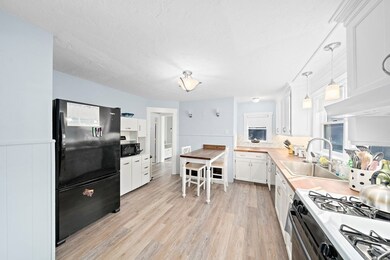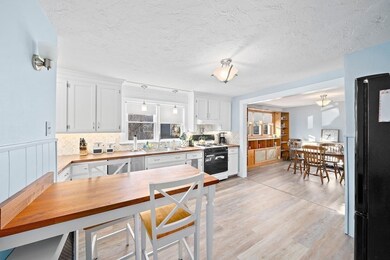
69 Puritan Rd East Weymouth, MA 02189
Estimated Value: $610,000 - $639,000
Highlights
- Marina
- Medical Services
- Custom Closet System
- Water Access
- Open Floorplan
- Colonial Architecture
About This Home
As of February 2024Welcome to 69 Puritan Road !! Absolutely Pristine home !! not a thing to do but move right in !!! Great open Floor plan !! Beautiful updated Eat-in kitchen leads into dining room with custom built-ins , Living Rm , Home office, Amazing Family Rm with slider leading to Great size deck overlooking spectacular level yard, 1st floor Bedroom off Family Rm, 2 full Bath's 4 Bedroom's , Great space in lower level Laundry Rm / Work-out area !! 1 Car Garage , New Roof & Hot Water Heater, Home just freshly painted certainly true pride of ownership, Irrigation with well, 200 amp service, Perfect quiet side street location, Scenic Great Esker park at end of street, minutes to Weymouth's spectacular Recreation Facilities, much sought after Pingree School District and so much more !!!
Last Agent to Sell the Property
William Raveis R.E. & Home Services Listed on: 01/08/2024

Home Details
Home Type
- Single Family
Est. Annual Taxes
- $5,124
Year Built
- Built in 1953
Lot Details
- 0.25 Acre Lot
- Near Conservation Area
- Property is zoned R-2
Parking
- 1 Car Detached Garage
- Driveway
- Open Parking
- Off-Street Parking
Home Design
- Colonial Architecture
- Frame Construction
- Shingle Roof
- Concrete Perimeter Foundation
Interior Spaces
- 1,746 Sq Ft Home
- Open Floorplan
- Insulated Windows
- Sliding Doors
- Insulated Doors
- Dining Area
- Home Office
- Washer and Gas Dryer Hookup
Kitchen
- Stove
- Range
- Dishwasher
- Kitchen Island
Flooring
- Wood
- Wall to Wall Carpet
- Tile
Bedrooms and Bathrooms
- 4 Bedrooms
- Primary bedroom located on second floor
- Custom Closet System
- 2 Full Bathrooms
- Bathtub with Shower
- Separate Shower
Basement
- Basement Fills Entire Space Under The House
- Laundry in Basement
Outdoor Features
- Water Access
- Balcony
- Deck
Location
- Property is near public transit
- Property is near schools
Schools
- Pingree Elementary School
- Chapman Middle School
- Weymouth High School
Utilities
- Ductless Heating Or Cooling System
- 3 Heating Zones
- Heating System Uses Natural Gas
- Baseboard Heating
- Electric Baseboard Heater
- Natural Gas Connected
Listing and Financial Details
- Assessor Parcel Number M:14 B:168 L:012,272498
Community Details
Overview
- No Home Owners Association
- Great Esker Park Subdivision
Amenities
- Medical Services
- Shops
Recreation
- Marina
- Park
- Jogging Path
- Bike Trail
Ownership History
Purchase Details
Similar Homes in the area
Home Values in the Area
Average Home Value in this Area
Purchase History
| Date | Buyer | Sale Price | Title Company |
|---|---|---|---|
| Walsh James M | -- | -- |
Mortgage History
| Date | Status | Borrower | Loan Amount |
|---|---|---|---|
| Open | Zhuka Ervin | $442,500 | |
| Closed | Smith Kevin J | $25,240 | |
| Closed | Smith Kevin J | $346,750 | |
| Previous Owner | Walsh James M | $82,500 | |
| Previous Owner | Walsh James M | $900,000 | |
| Previous Owner | Walsh James M | $30,000 |
Property History
| Date | Event | Price | Change | Sq Ft Price |
|---|---|---|---|---|
| 02/26/2024 02/26/24 | Sold | $590,000 | +2.6% | $338 / Sq Ft |
| 01/14/2024 01/14/24 | Pending | -- | -- | -- |
| 01/08/2024 01/08/24 | For Sale | $575,000 | +57.5% | $329 / Sq Ft |
| 10/12/2017 10/12/17 | Sold | $365,000 | -2.6% | $233 / Sq Ft |
| 09/07/2017 09/07/17 | Pending | -- | -- | -- |
| 08/20/2017 08/20/17 | Price Changed | $374,900 | -3.8% | $239 / Sq Ft |
| 08/04/2017 08/04/17 | Price Changed | $389,900 | -2.5% | $249 / Sq Ft |
| 07/12/2017 07/12/17 | For Sale | $399,900 | 0.0% | $255 / Sq Ft |
| 06/28/2017 06/28/17 | Pending | -- | -- | -- |
| 06/23/2017 06/23/17 | For Sale | $399,900 | -- | $255 / Sq Ft |
Tax History Compared to Growth
Tax History
| Year | Tax Paid | Tax Assessment Tax Assessment Total Assessment is a certain percentage of the fair market value that is determined by local assessors to be the total taxable value of land and additions on the property. | Land | Improvement |
|---|---|---|---|---|
| 2025 | $5,572 | $551,700 | $207,500 | $344,200 |
| 2024 | $5,460 | $531,600 | $197,600 | $334,000 |
| 2023 | $5,124 | $490,300 | $183,000 | $307,300 |
| 2022 | $4,994 | $435,800 | $169,400 | $266,400 |
| 2021 | $4,569 | $389,200 | $169,400 | $219,800 |
| 2020 | $4,351 | $365,000 | $169,400 | $195,600 |
| 2019 | $4,249 | $350,600 | $162,900 | $187,700 |
| 2018 | $4,191 | $335,300 | $155,200 | $180,100 |
| 2017 | $4,098 | $319,900 | $147,800 | $172,100 |
| 2016 | $3,937 | $307,600 | $142,100 | $165,500 |
| 2015 | $3,791 | $293,900 | $142,100 | $151,800 |
| 2014 | $3,652 | $274,600 | $132,200 | $142,400 |
Agents Affiliated with this Home
-
Michael Molisse

Seller's Agent in 2024
Michael Molisse
William Raveis R.E. & Home Services
(781) 331-3900
35 in this area
207 Total Sales
-
Arian Simaku

Buyer's Agent in 2024
Arian Simaku
Simaku Realty, LLC
(857) 753-5683
3 in this area
117 Total Sales
-
George Raymond II

Seller's Agent in 2017
George Raymond II
Raymond & Son REALTORS®
(781) 962-1960
7 in this area
49 Total Sales
-
M
Buyer's Agent in 2017
Michael O'Connor
Advise Realty
Map
Source: MLS Property Information Network (MLS PIN)
MLS Number: 73191687
APN: WEYM-000014-000168-000012
- 30 Lillian Rd
- 124 Mount Vernon Rd W
- 94 Clinton Rd
- 18 Genevieve Rd
- 119 Clinton Rd
- 26 Off Station St
- 45 Doris Dr
- 32 Somerset St
- 323 Green St
- 10 Richards Rd
- 0 Station St
- 59 Katherine St
- 30 Katherine St
- 7 Stevens Way
- 146 Rindge St
- 208 Green St
- 1799 Commercial St
- 25 Church St Unit 2
- 33 Whitman St
- 39 Manatee Rd
